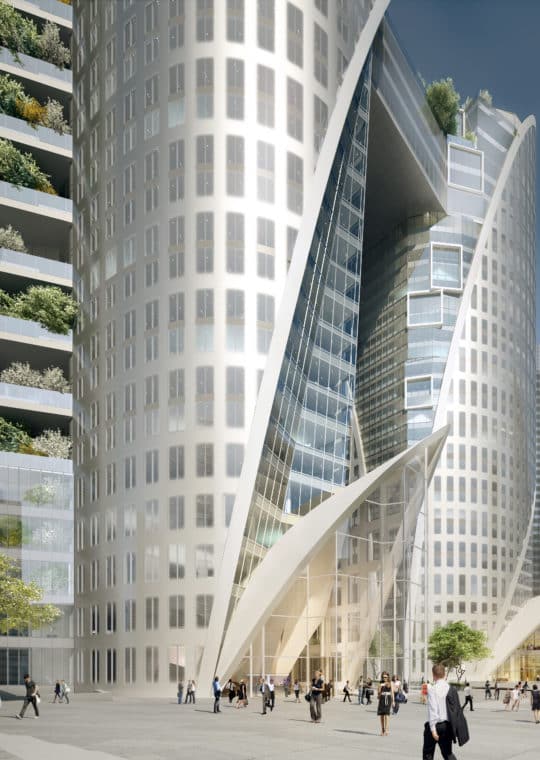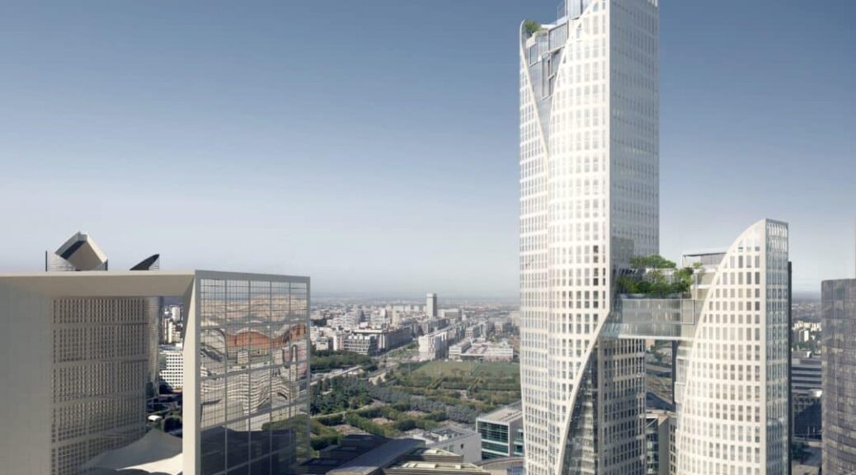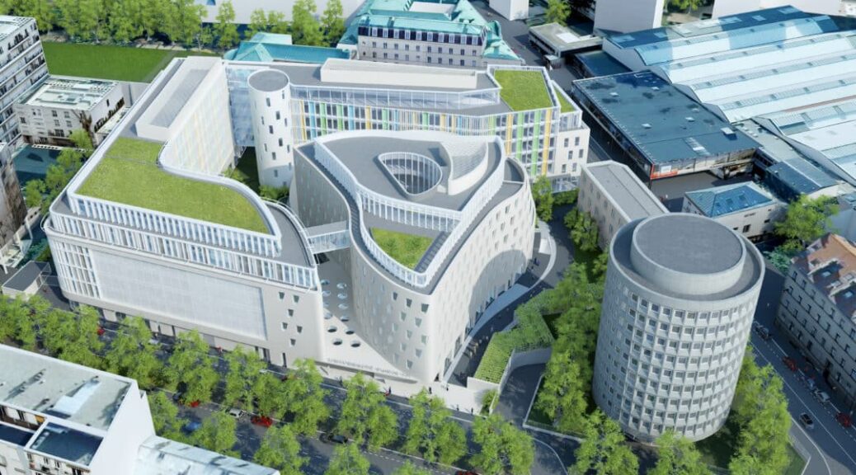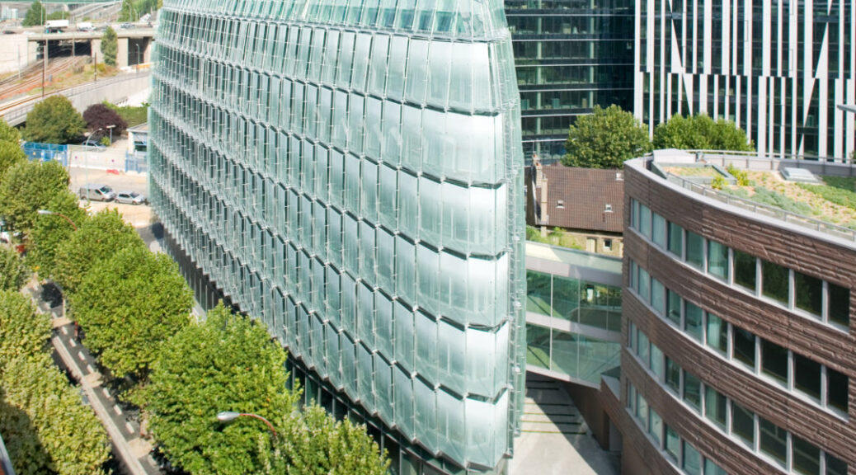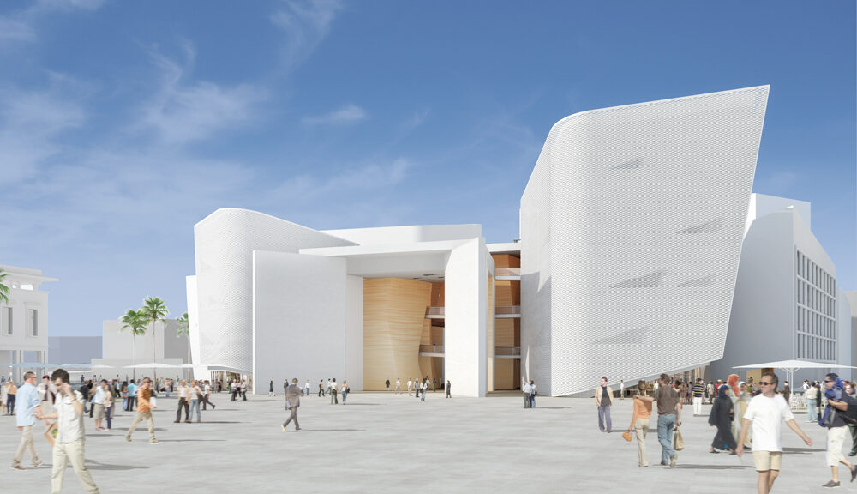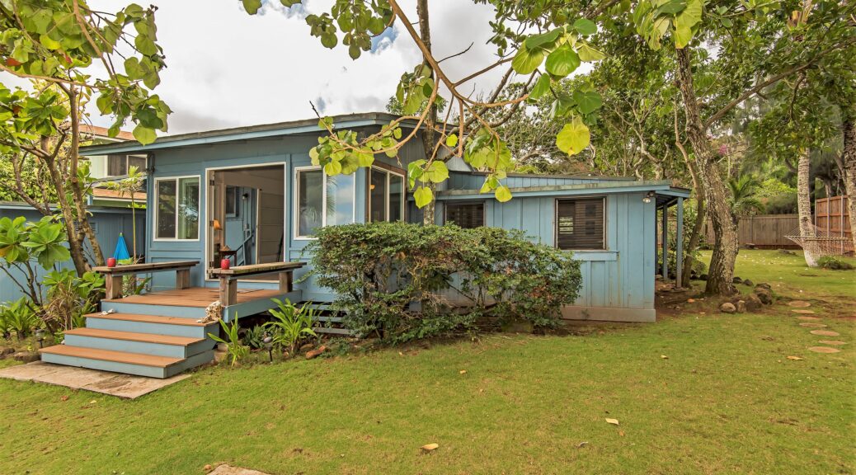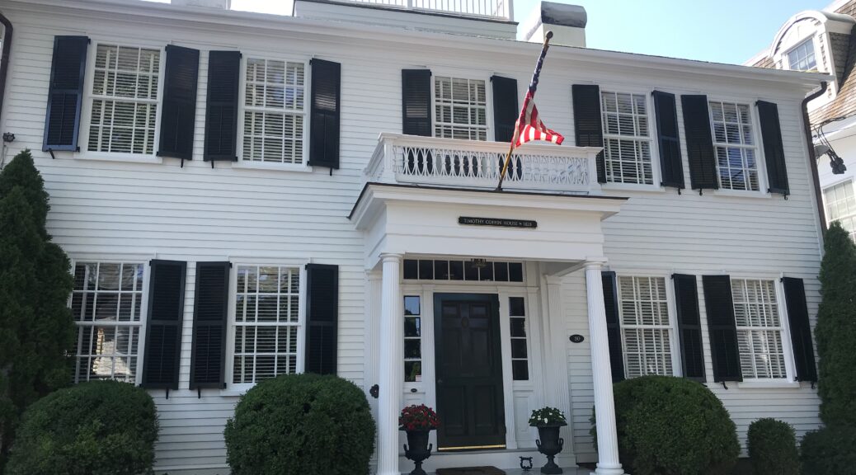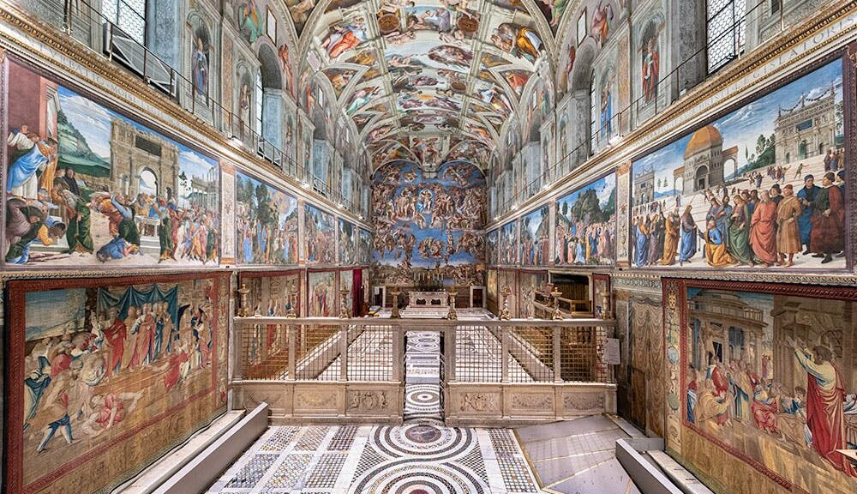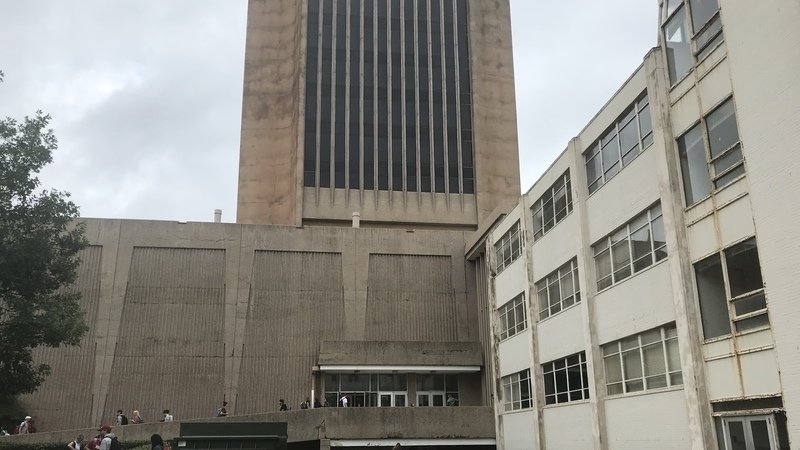Located in La Defense, France, covering 95,000 sq.m. The West Tower houses offices and the East Tower houses a 4-star hotel and a hotel residence. Structure includes offices grouped in pairs with open views and external planted loggias-gardens. The position of the building is exceptional but the basement, occupied by the railway lines, determines the constructability and the very shape of the project. The two towers are linked by a manned bridge that houses an auditorium, a restaurant opening onto terraces, a fitness center and a swimming pool, as well as a restaurant-bar with a unique suspended viewpoint revealing a spectacular panoramic view of Paris and La Défense.
The building style increases surface in height, developing in cantilever towards an open leveled area. Presented as three curved leaves that appear to spring from the ground, the towers work like a stem that widens over a high height and resonate with the curvature of the surrounding buildings. The outer façade is covered by a protective glass skin silkscreened with thin white lines that allow the view to pass through but filter out UV rays.
