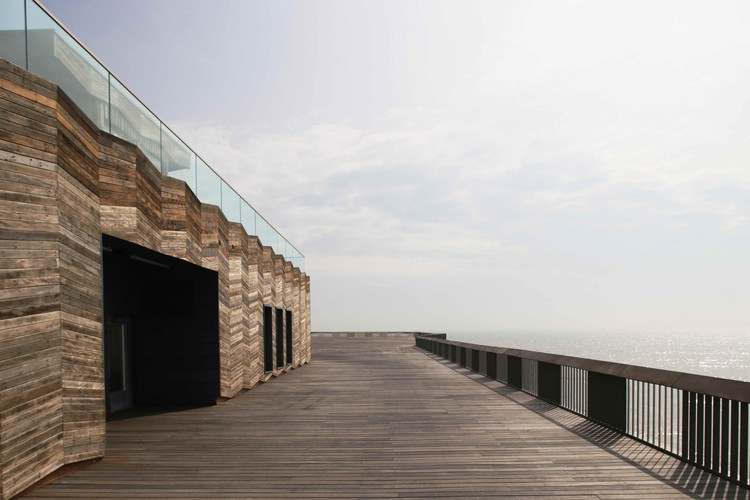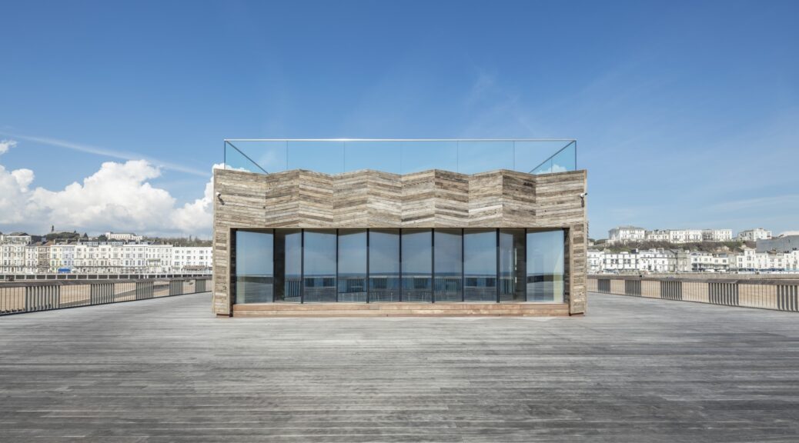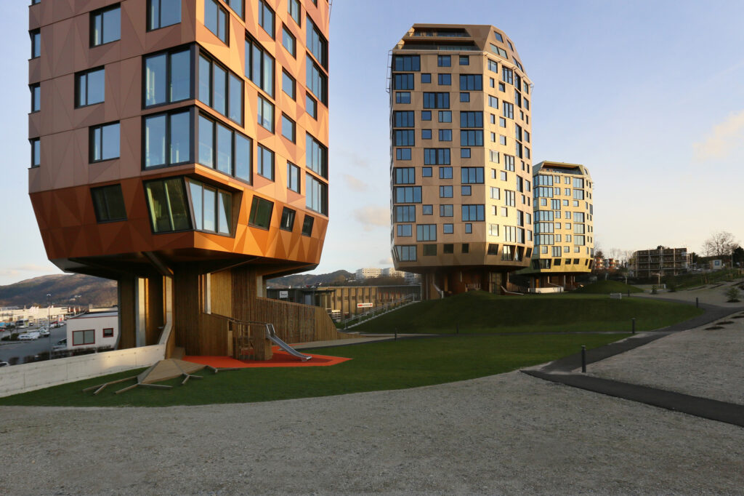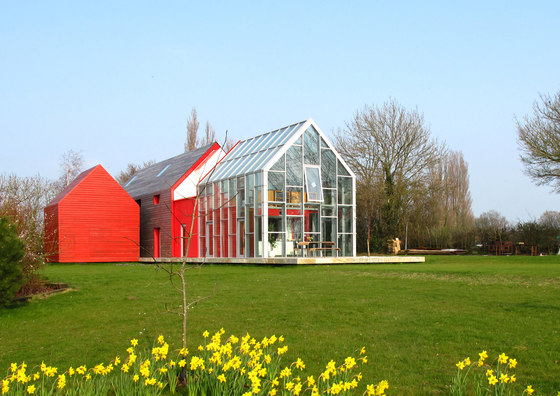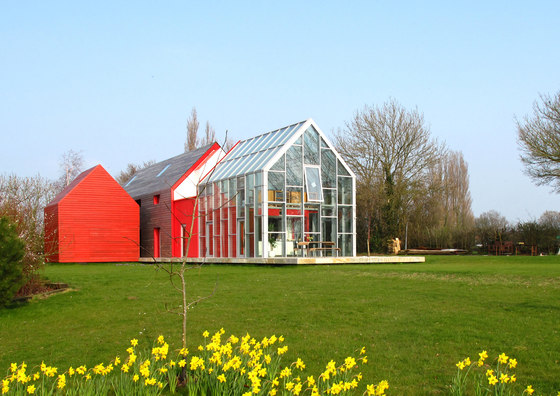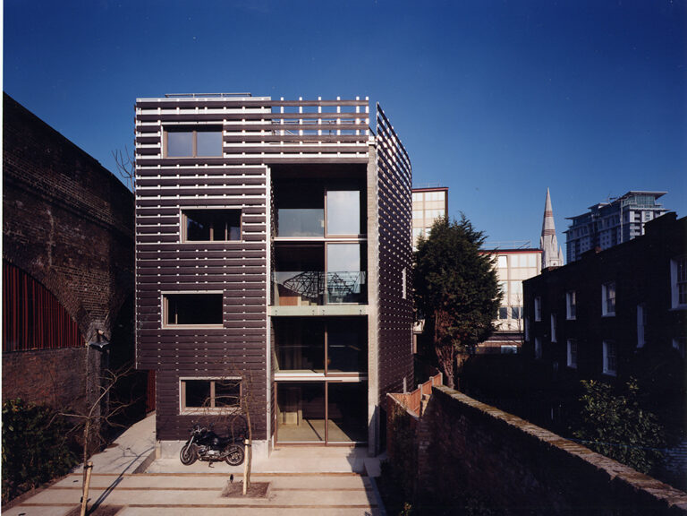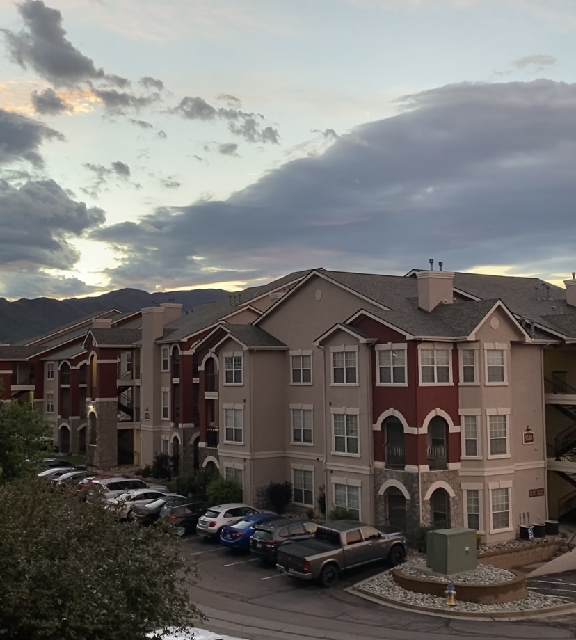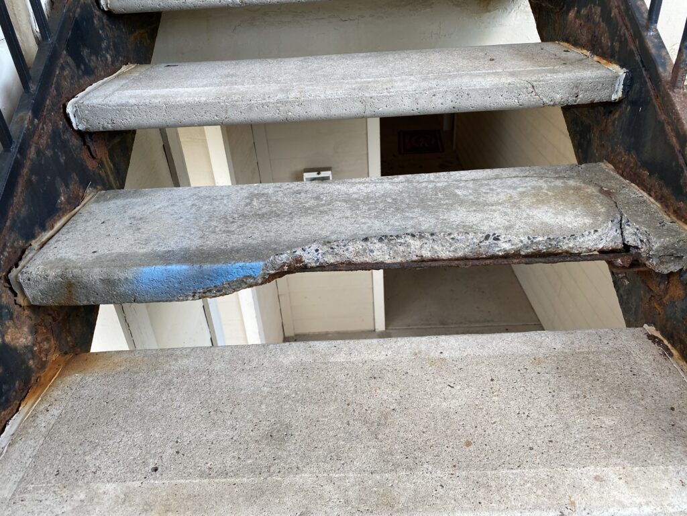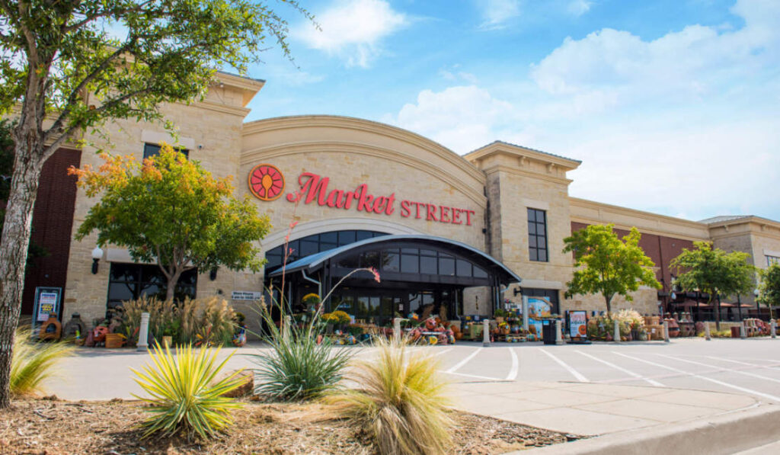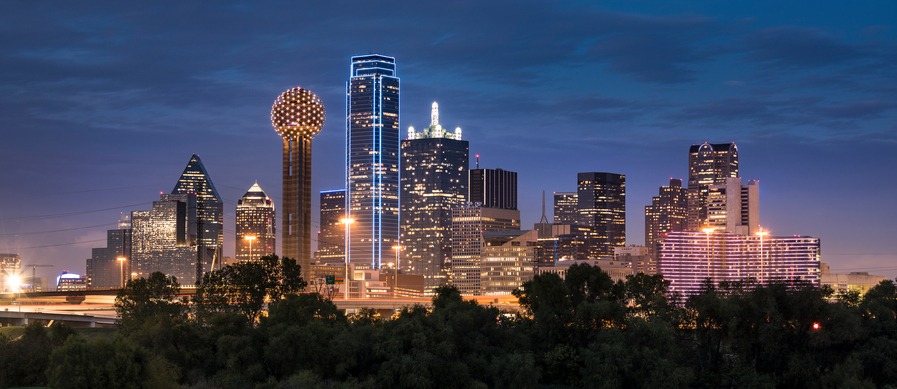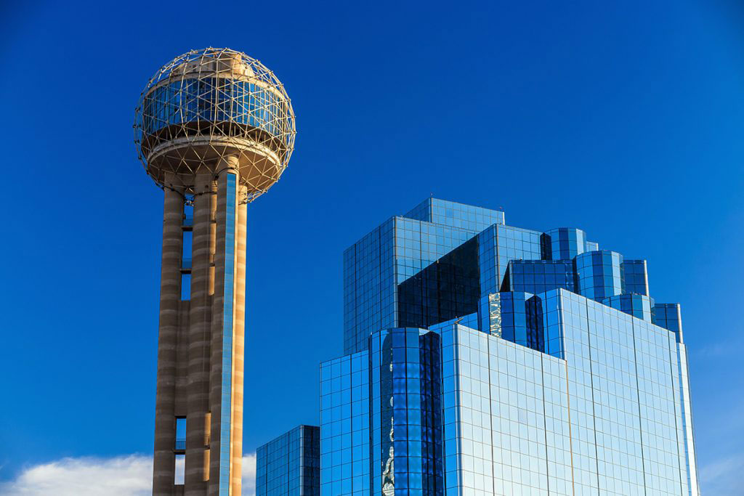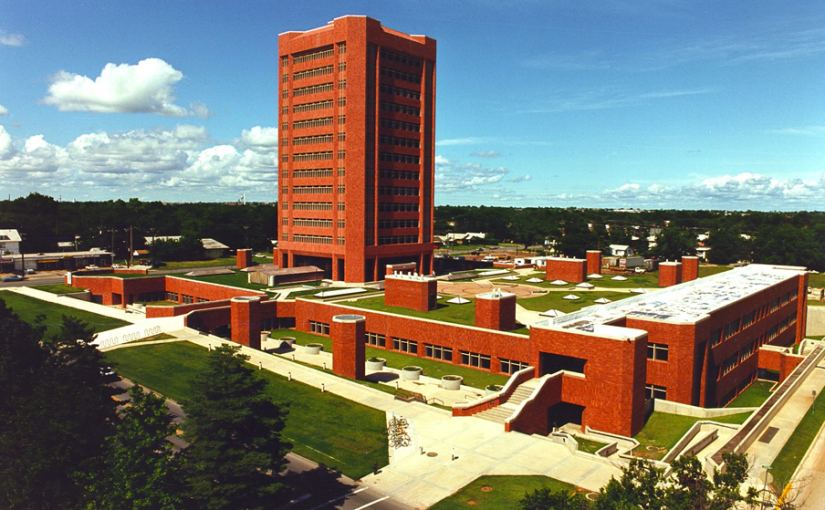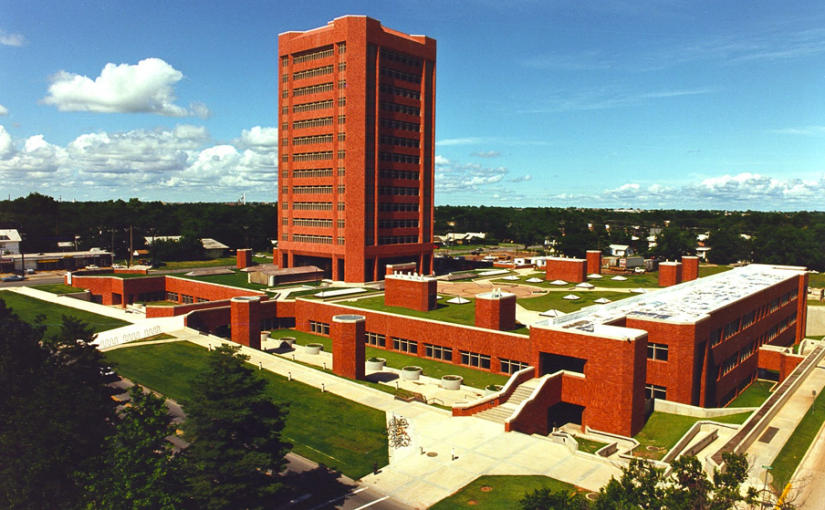Designer: Sadie Morgan, dRMM Architects
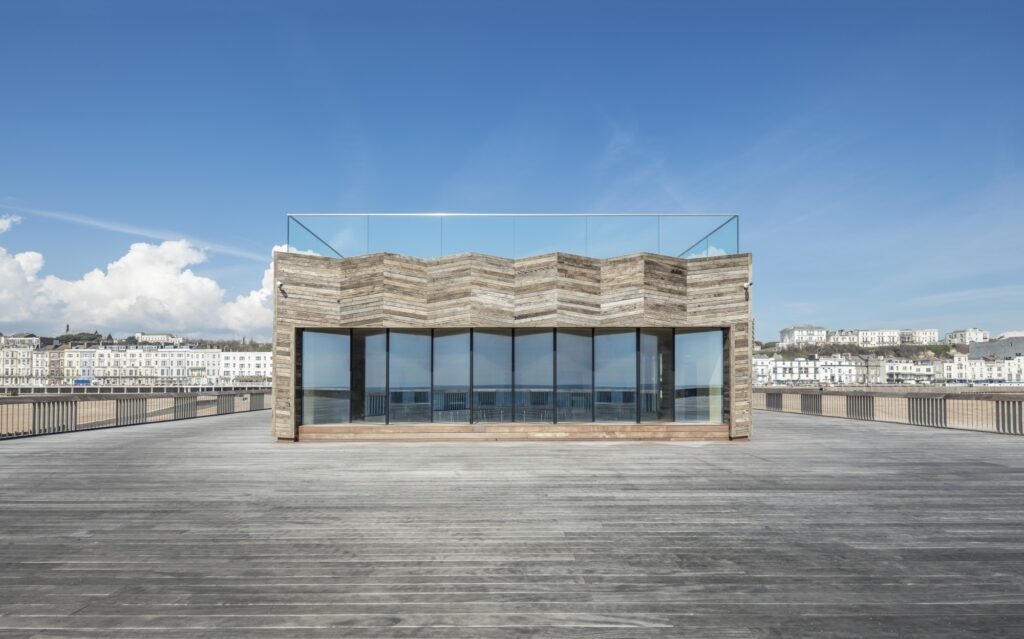
I chose the Hastings Pier project mainly because of how unique it is. It’s not just another office space or apartment building. This job came about after a fire burned down the pier in 2010. The pier was an important part of life for many who lived in the area, so the community came together and found a way to rebuild, which I thought was pretty cool.
Now, the new pier can hold all kinds of community events, such as fishing, music events, circus, etc. I also liked how they supported a local employment initiative with their custom reclaimed timber deck furniture, and how they used timber decking that survived the fire as cladding for the new visitor center.
