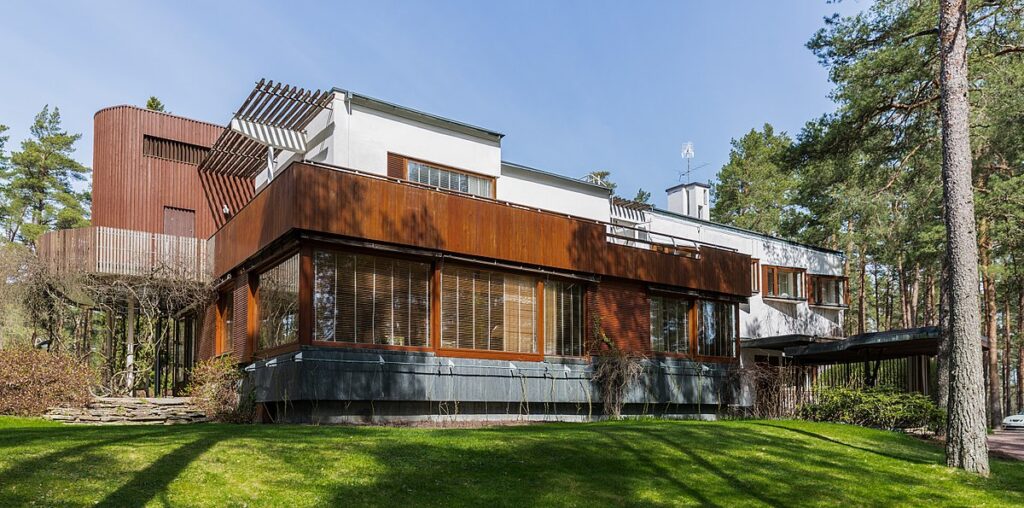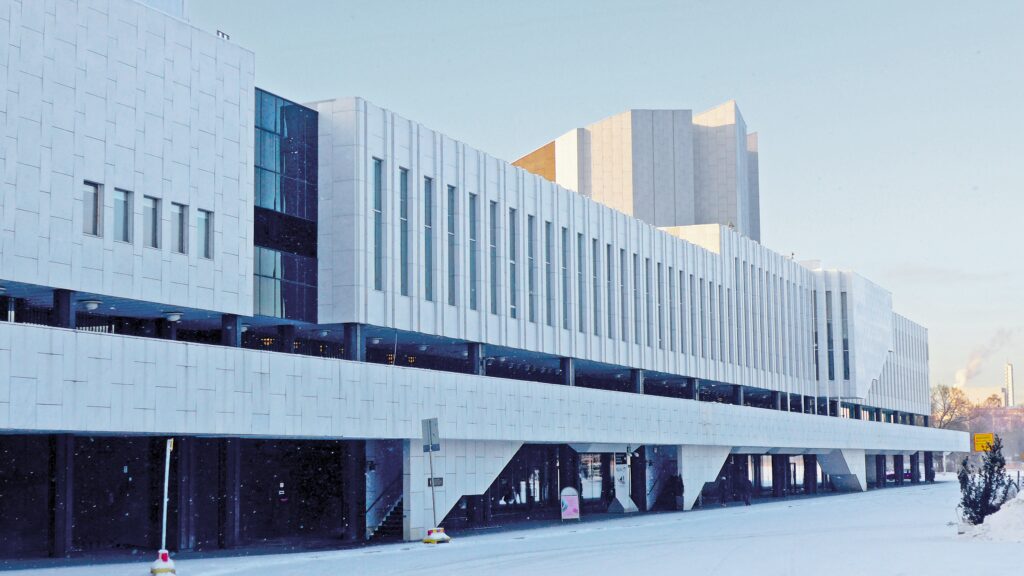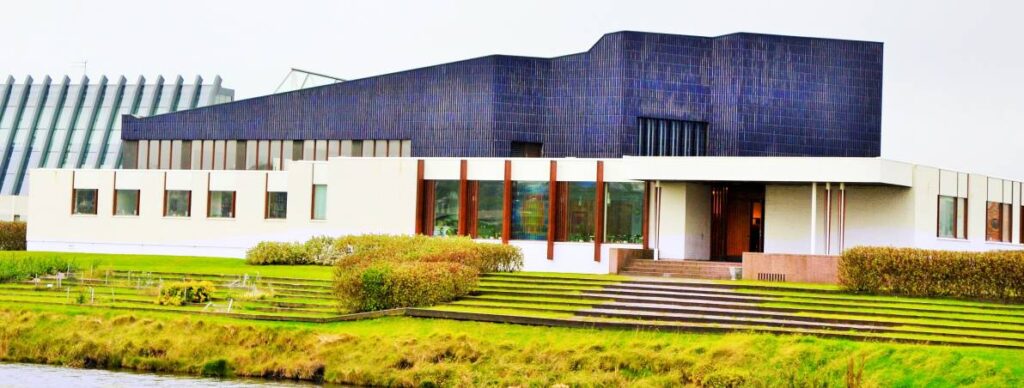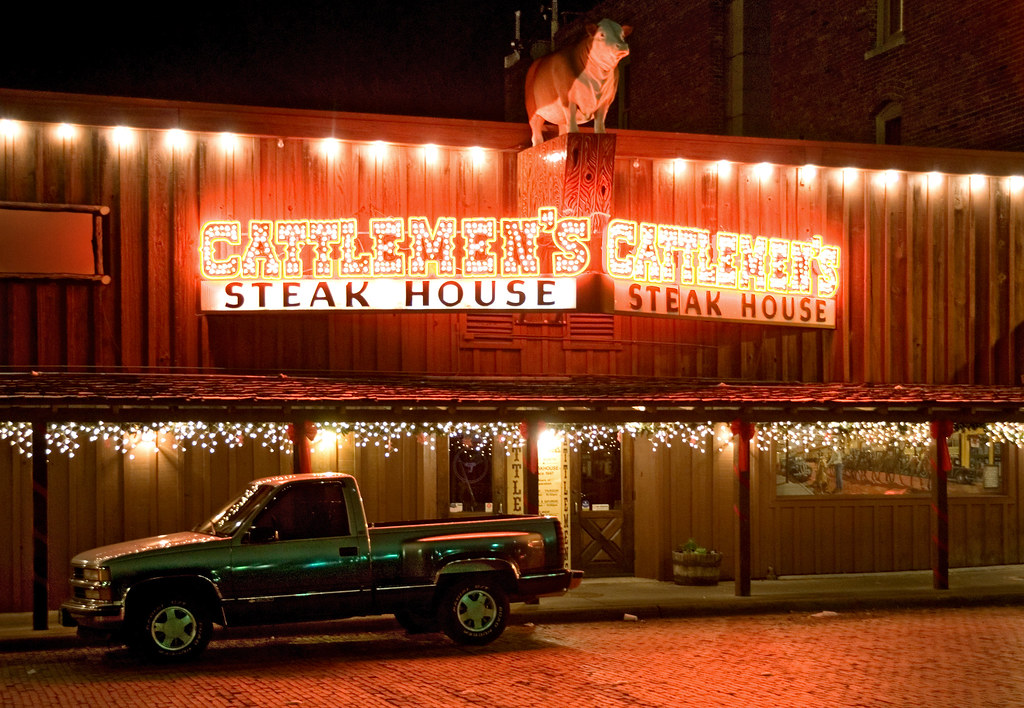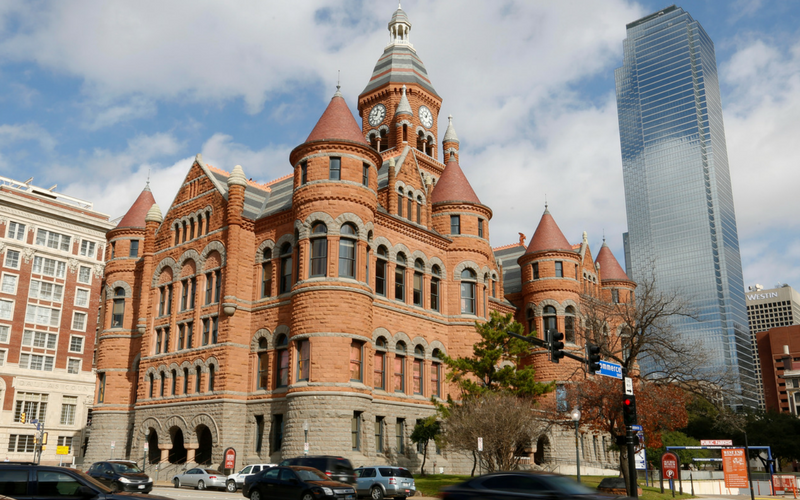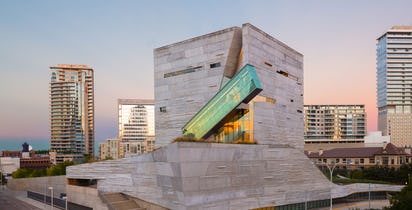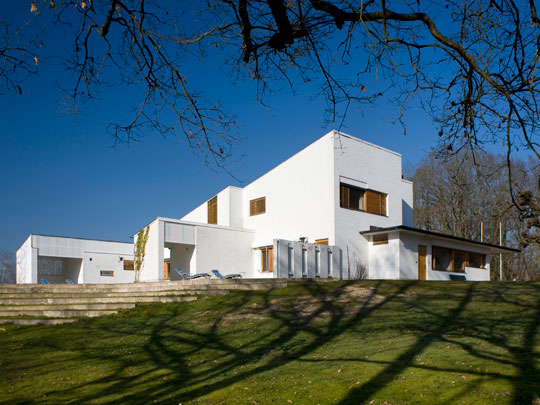
The Maison Louis Carre, designed in 1956, is yet another example of Aalto’s well known architecture and design style. It was a spin on modern architecture with an emphasis on the materials and furnishings. He was also consulted when it came to the landscaping of the house and surrounding areas. The entrance to the house has a large hall that leads to the different wings and areas of the house, along those walls there are large panels for art pieces to be displayed, as the owner of the home was a very well known art dealer.
This structure is very similar to that of Villa Mairea because of both designs to be on the more modern end of the spectrum. He also used similar materials to Villa Mairea, incorporating an abundance of wood to add warmth and depth.
