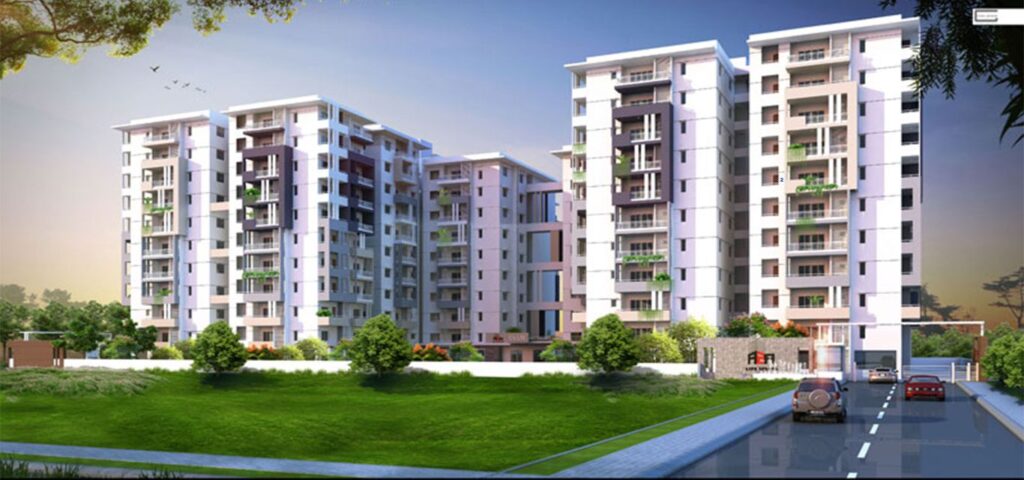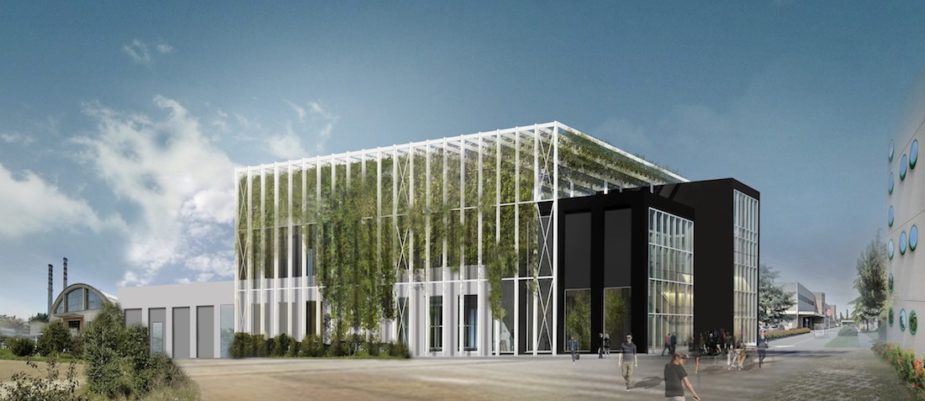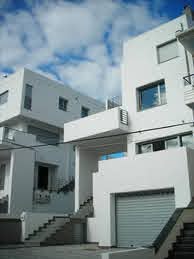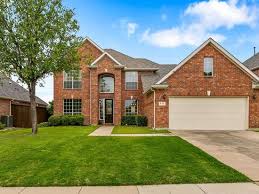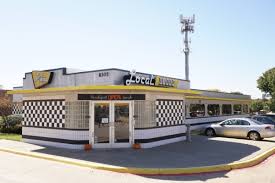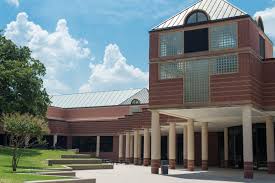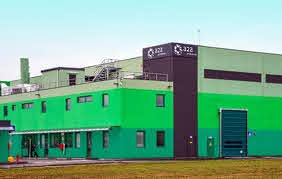
The A2A Ambiente plant is able to collect plastic collected from differentiated waste collection and, thanks to innovative technologies and automated solutions, recover it as material to be returned to the community, creating value from start to finish. One of the most advanced technological sites in Europe created by A2A Ambiente – an A2A Group company was designed by Giovanni Valotti, and the Chief Executive Officer, Valerio Camerano.
