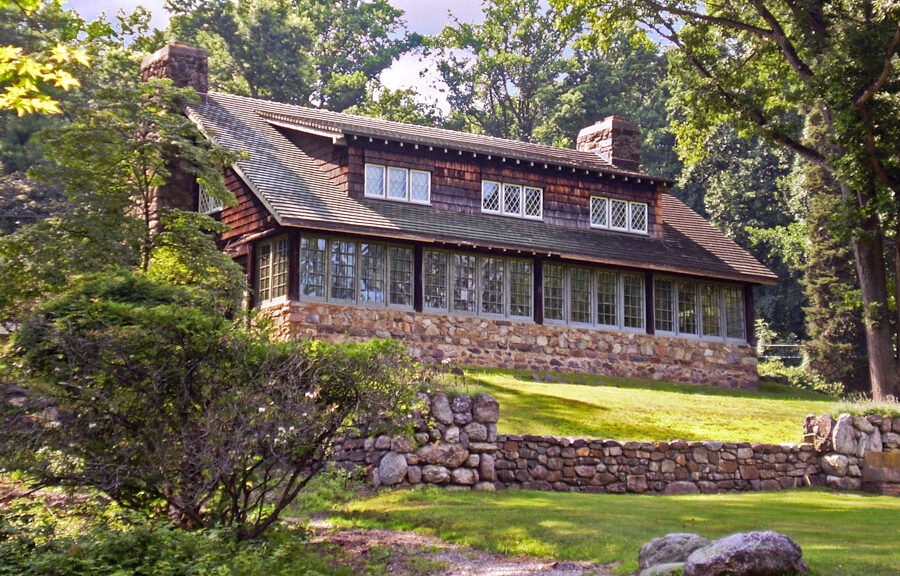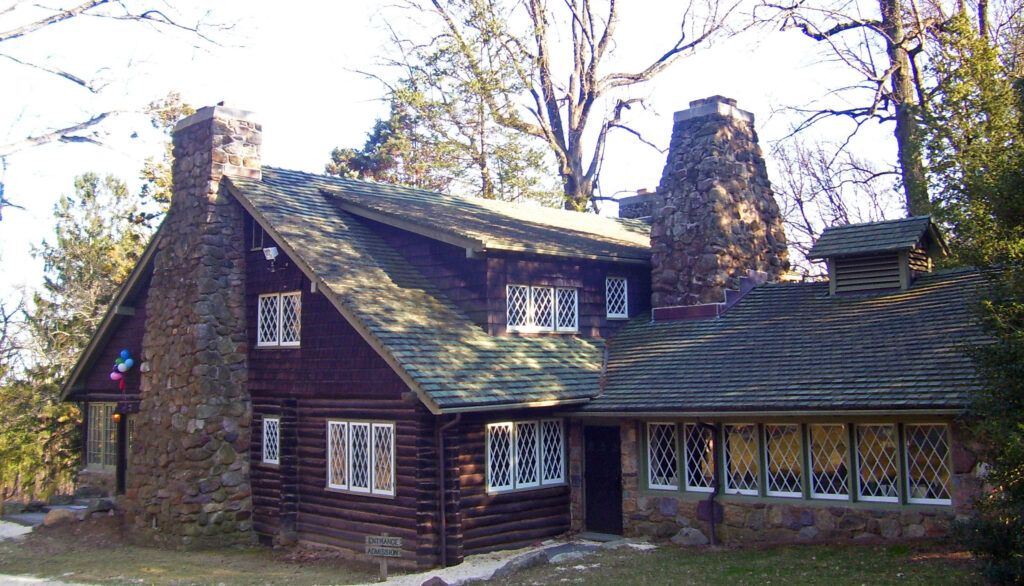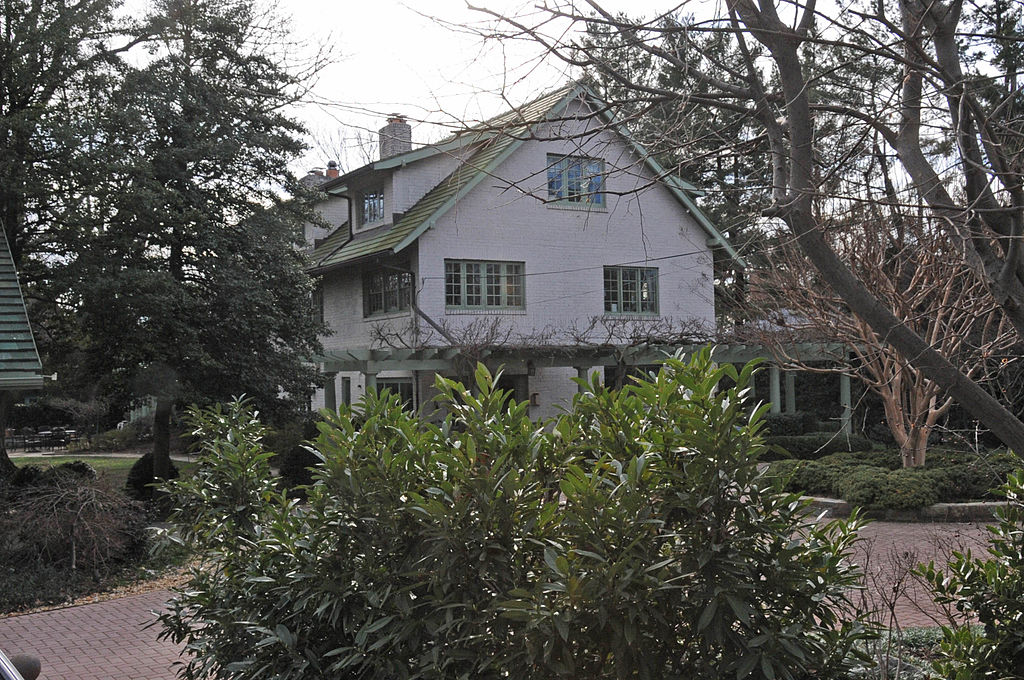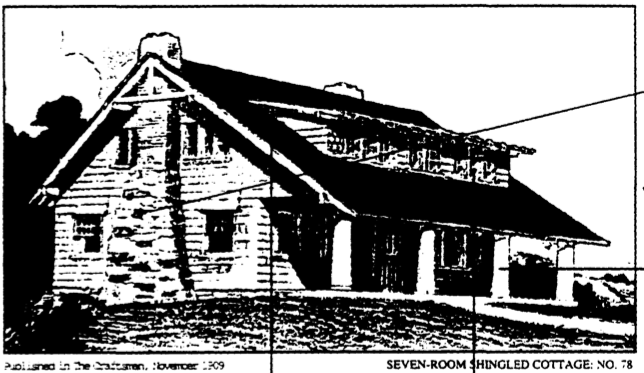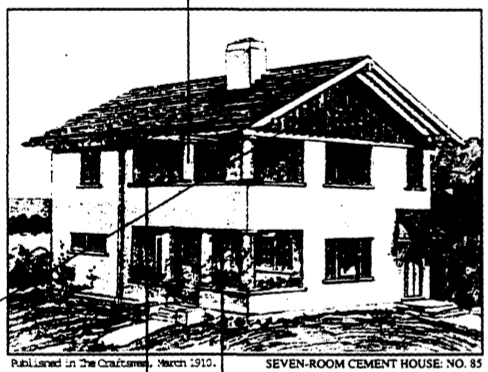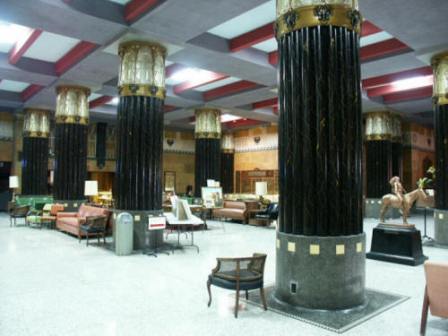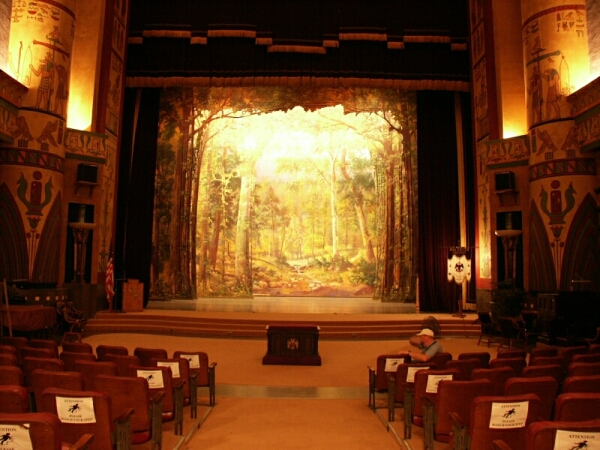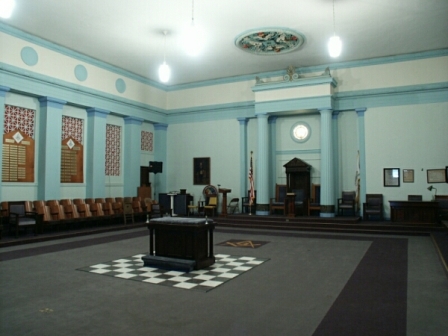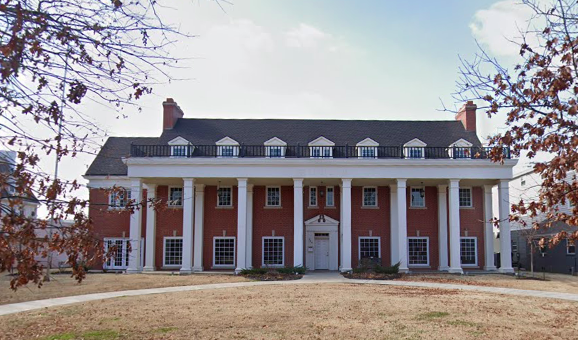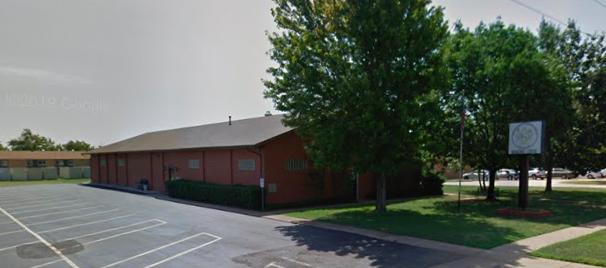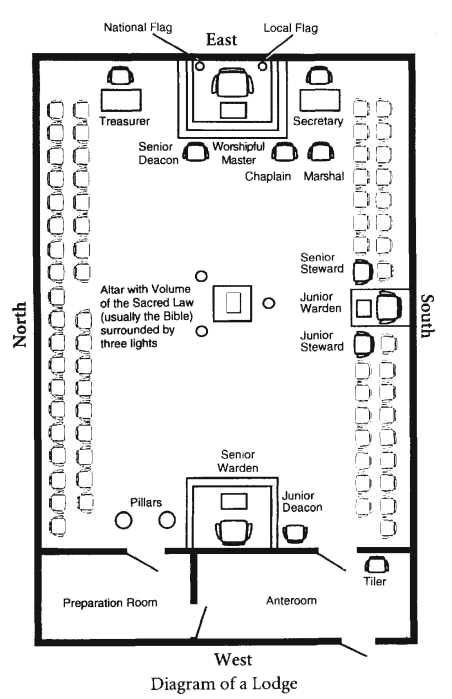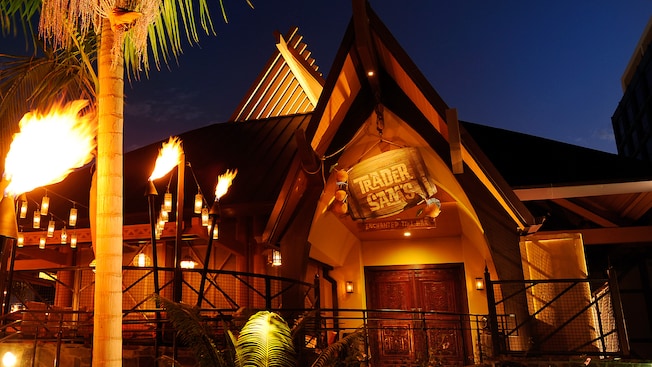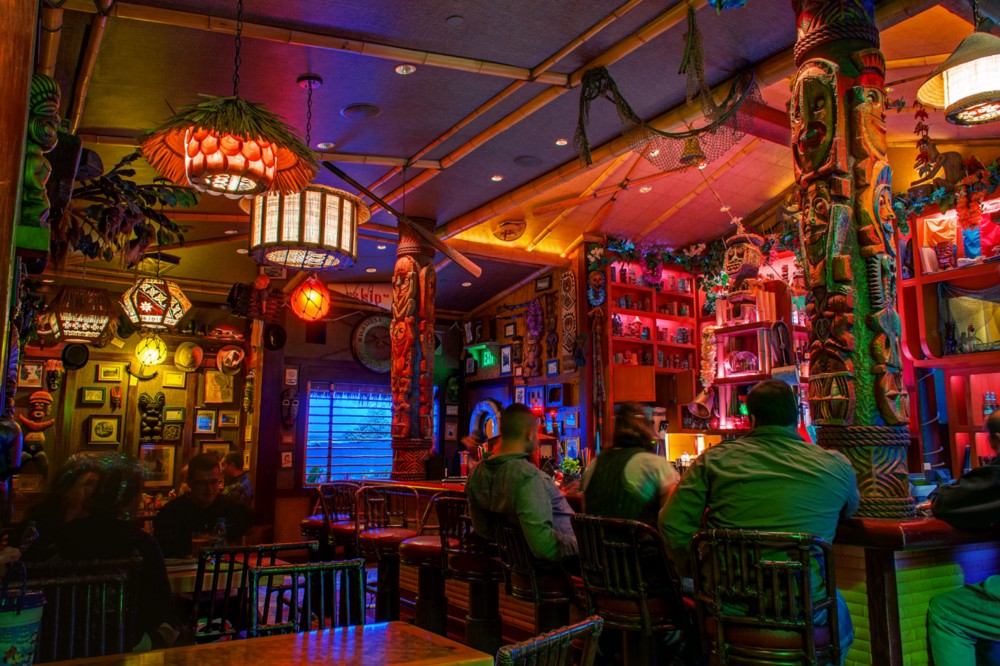
This house wasn’t originally built by Stickley, but he purchased the home in June 1900. The Stickley Gustav House is often regarded as having the first comprehensive American Craftsman-style interior, designed by Stickley himself.
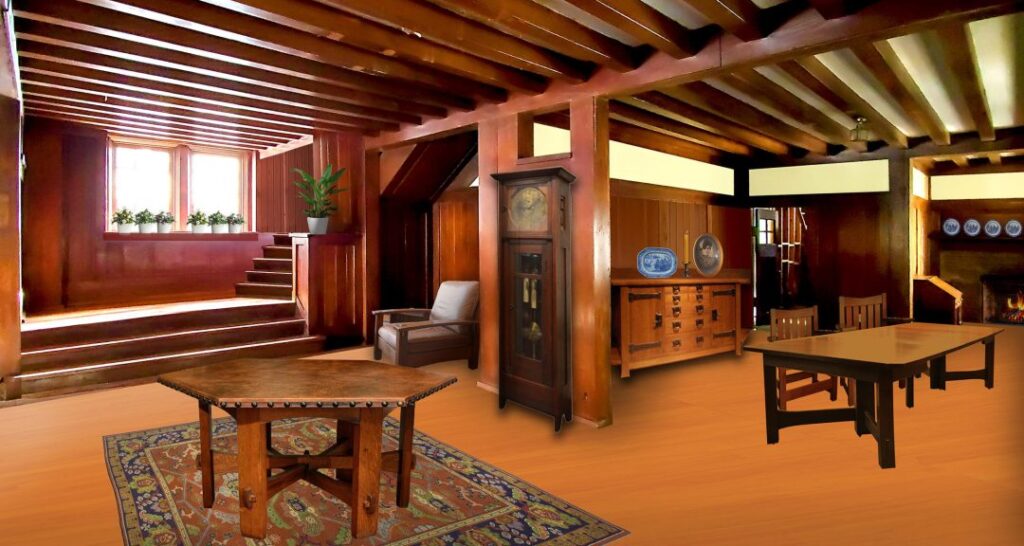
This house is a premier example of a signature Stickley interior. With many strong cross-beams and chestnut paneling, showing the bare wood is the name of the game. Stickley’s work was about showcasing the craftsman’s abilities, presenting authentic, bare materials and joints. This home was about enjoying the craftsman’s masterful work, rather than covering it up and masking it with ornamentation.
Today, the Gustav Stickley House is in the National Register of Historic Places. The house was vacant for many years and deteriorated, and an initial reconstruction was done in 2018. A not-for-profit group, The Gustav Stickley House Foundation, is currently raising money for a second phase of reconstruction.

