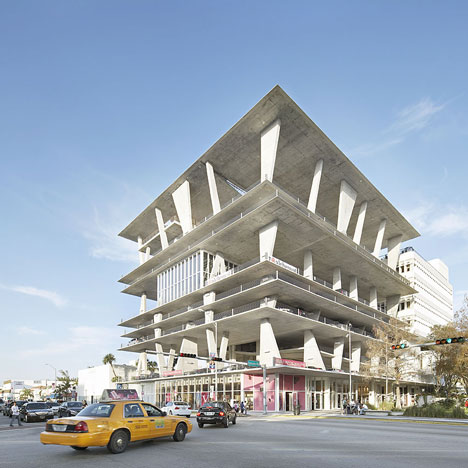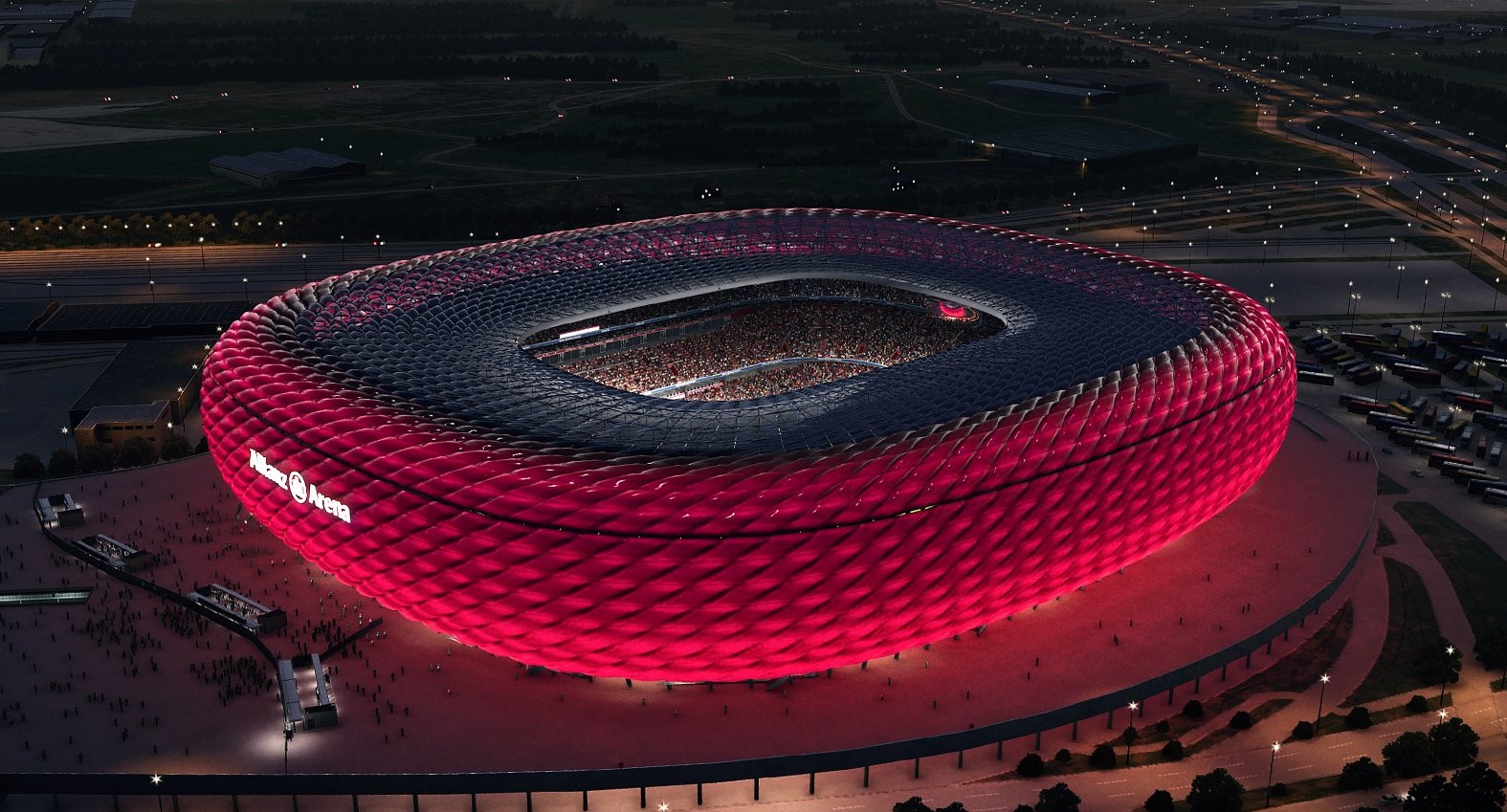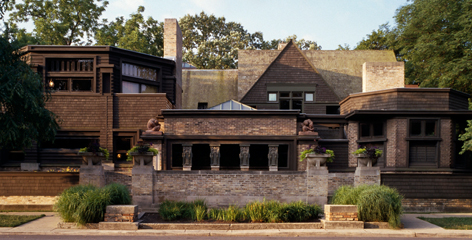
Located at the Olympic Green in the heart of Beijing, China is the Beijing National Stadium. Herzog and de Meuron designed the stadium in 2003, and it was complete in 2007. The stadium is nicknamed “The Birds Nest ” because the steel beams that hold the structure up look like twigs on a bird’s nest. The design was originated from the study of Chinese Ceramics and used steel beams to hide supports for the retractable roof. Herzog and de Meuron designed this stadium similar to their Allianz Arena in Germany, but with a focus on Chinese Culture. That is what impressed me about this work. It was built to display Chinese Culture to the entire world. This stadium might not be getting as much use as it did in 2008, but still serves as a reminder of the importance ceramics play in Chinese life.





:max_bytes(150000):strip_icc():format(webp)/oklahoma-city-at-dusk-474522195-5c8bc83fc9e77c00010e9671.jpg)
