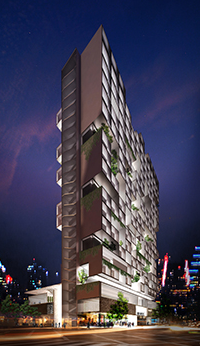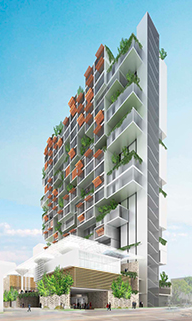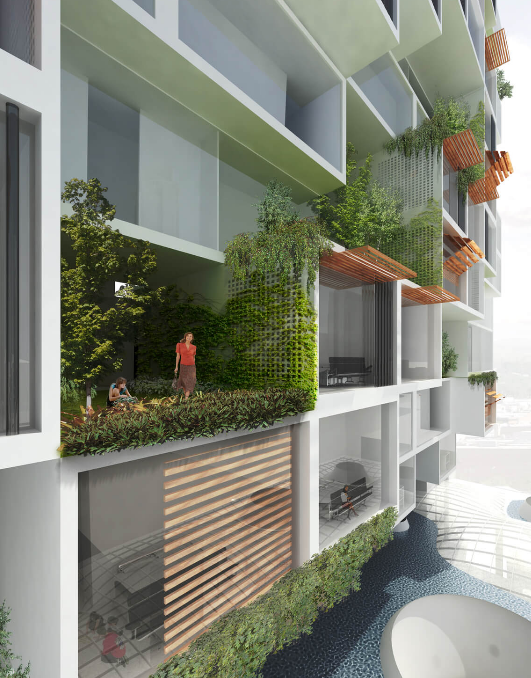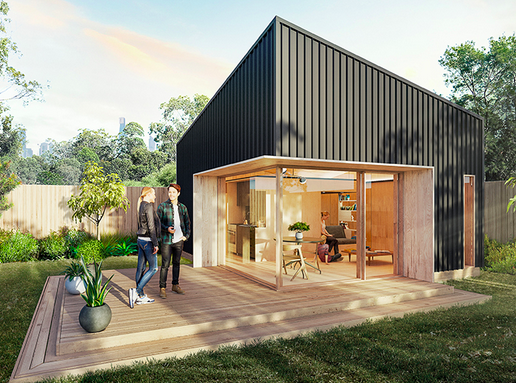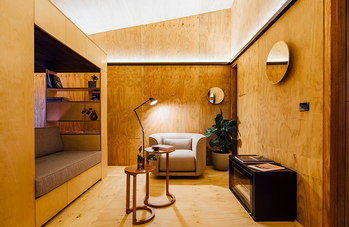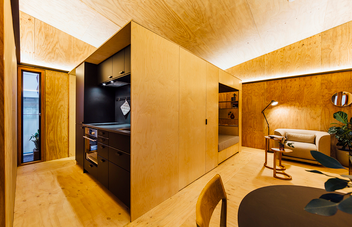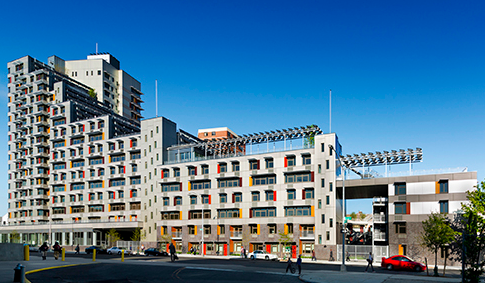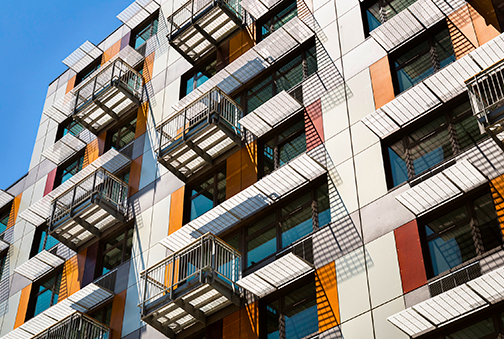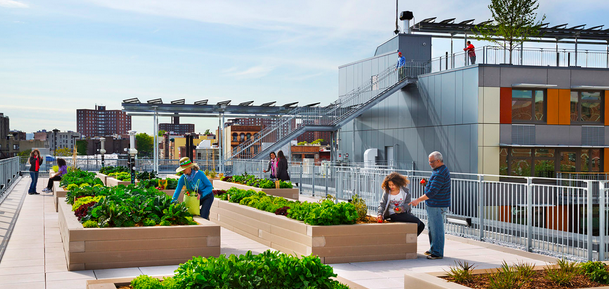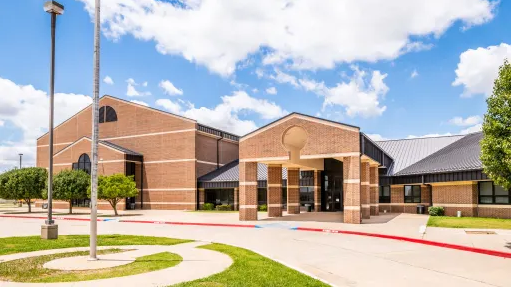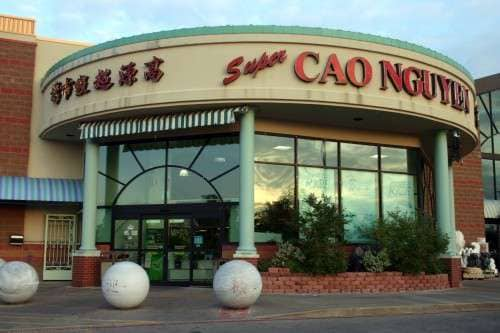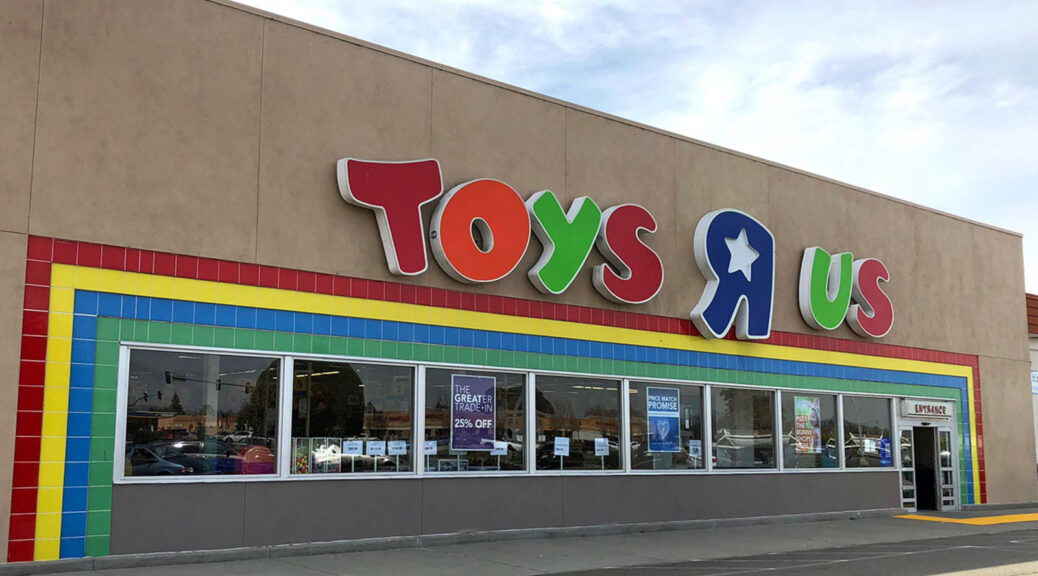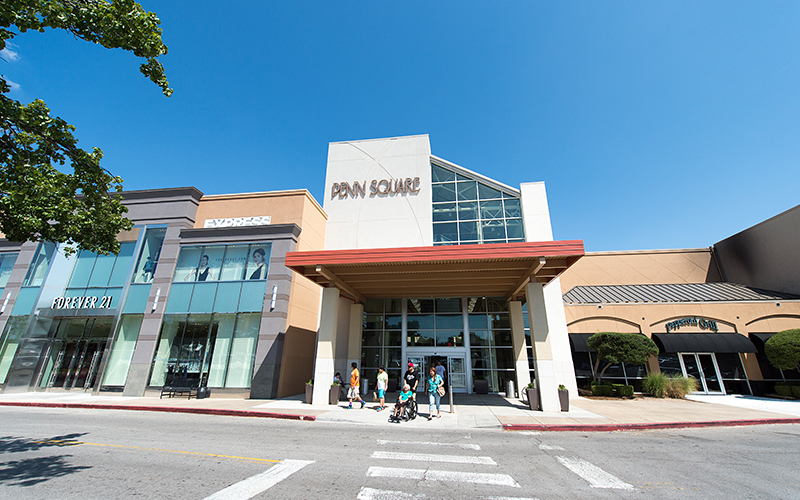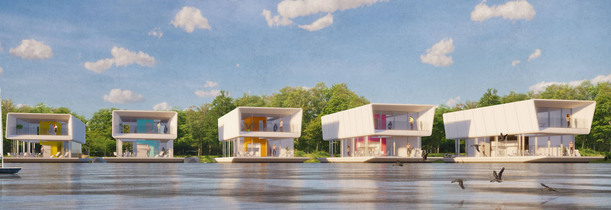
Grimshaw Architects and Concrete Valley collaborated to design the Modular Water Dwellings, in response to climate change and increased urbanization. They realized that with a growing population, it was important that they find a solution that offers affordable housing, as well as housing that can face rising sea-levels.
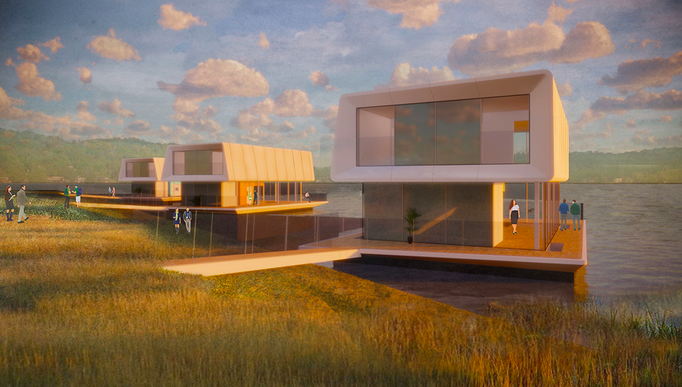
The Dwellings are created with the environment in mind. They are made with durable, non-corrosive materials, and the architects try to limit the Dwellings’ carbon footprint as much as possible. They are also built on an industrial waterway in the Netherlands, so the whole structure is able to be transported to where they need to be without having to assemble or construct on-site. This minimizes waste and allows materials to be more easily recycled. Additionally, the Dwellings are well-insulted, have solar panels that supply energy and heat exchangers that are actually built below the water.
While the main goal of the Water Dwellings is to be as environmentally friendly as possible, the architects also kept their users in mind. Each Dwelling is able to be oriented in ways that are more specific to the individual. Furthermore, being so close the nature and water boosts each user’s well-being. They allow for an active lifestyle and incorporate shared floating gardens as a way to build a sense of community.
