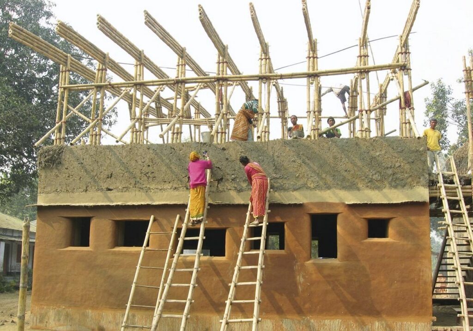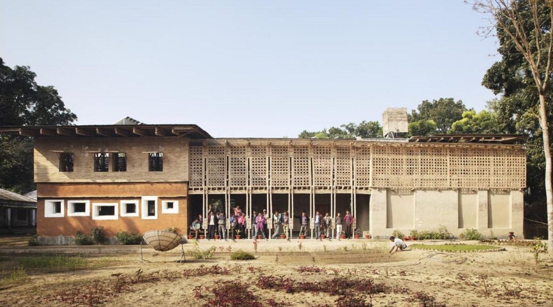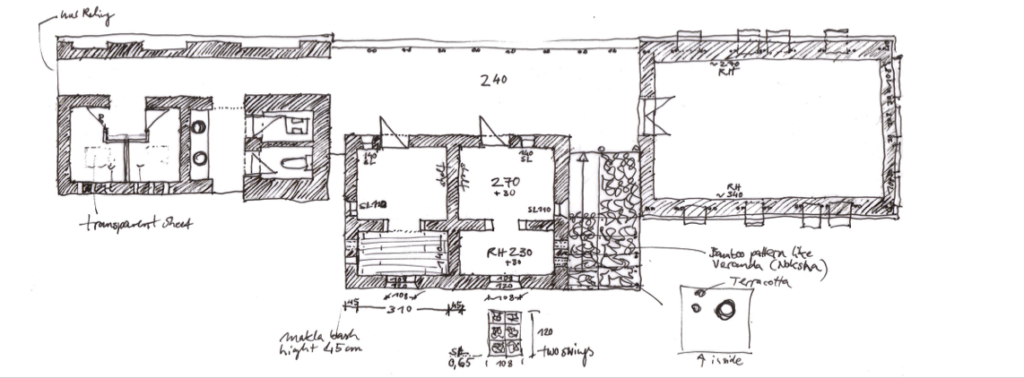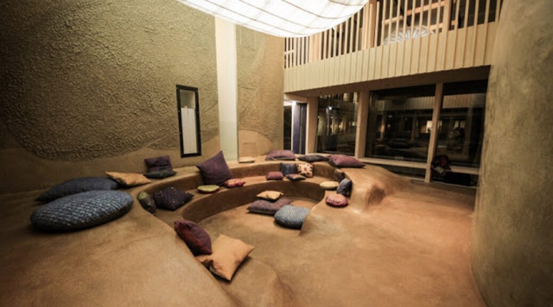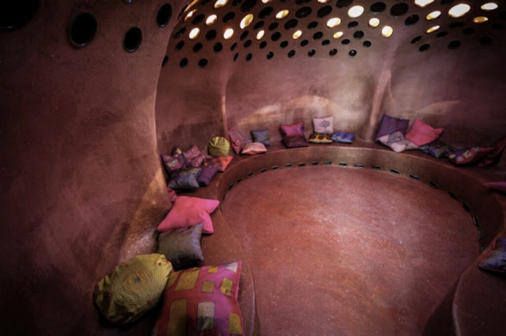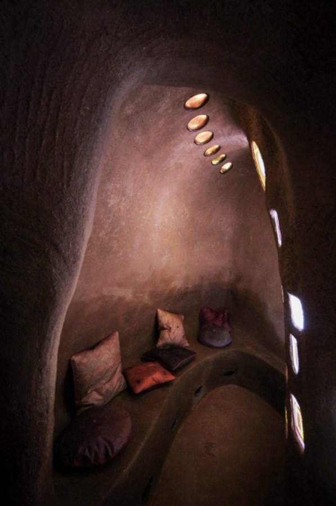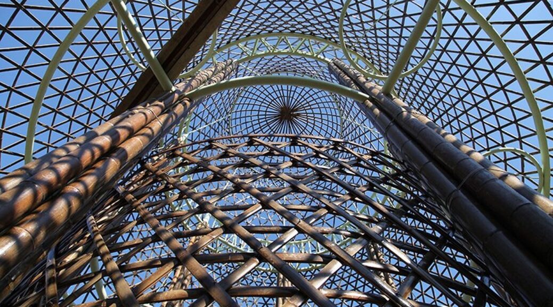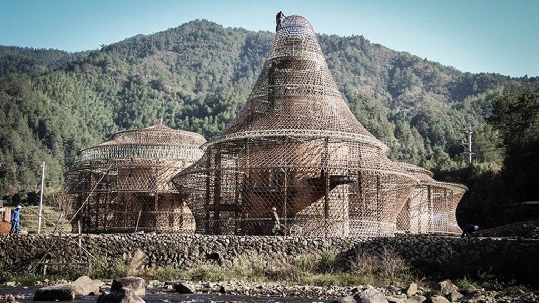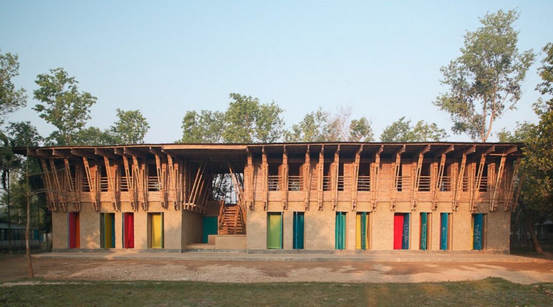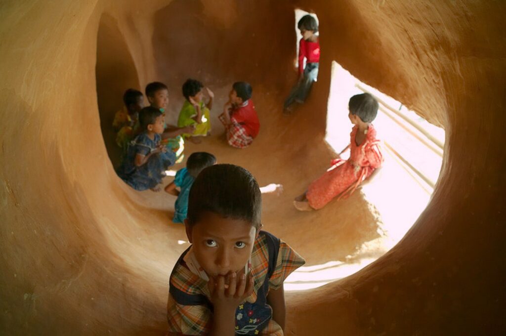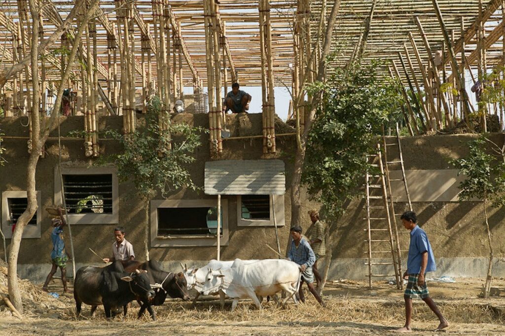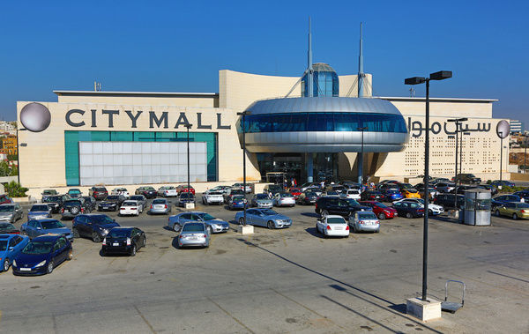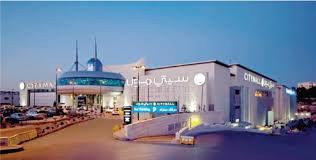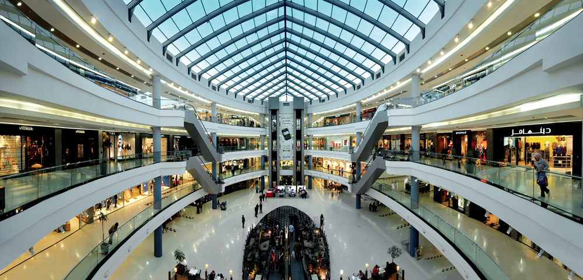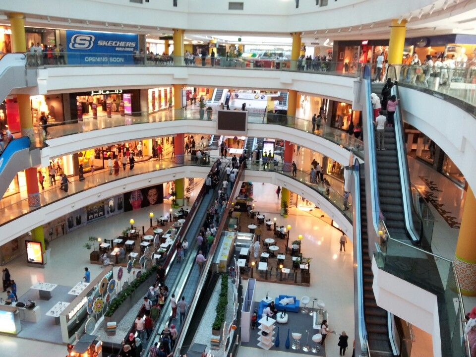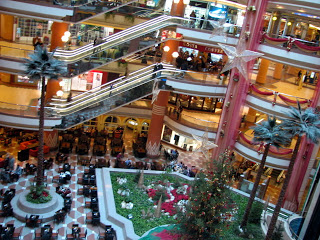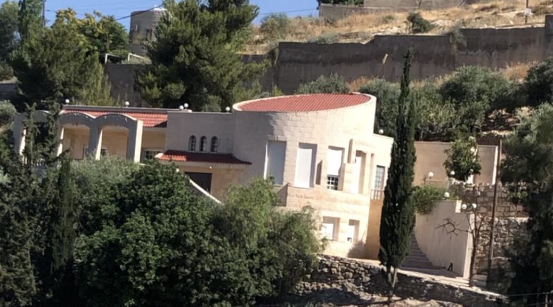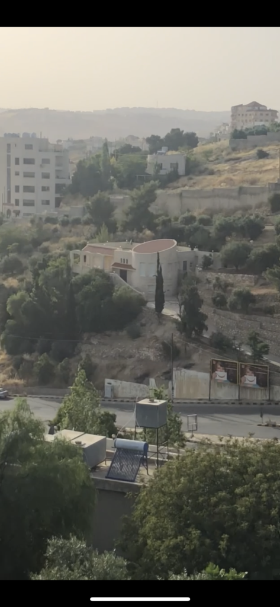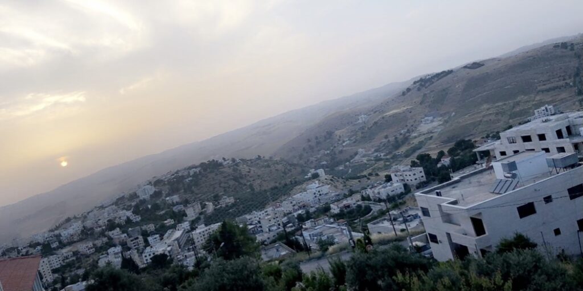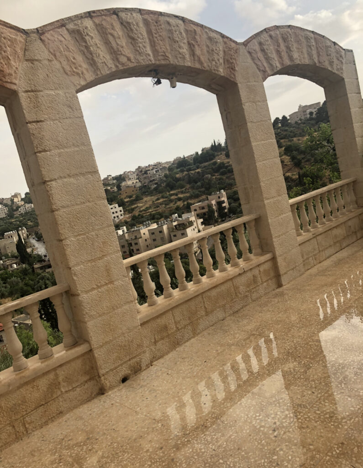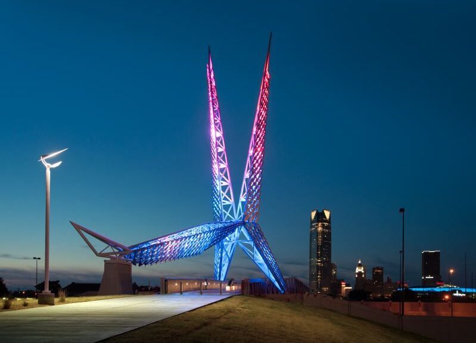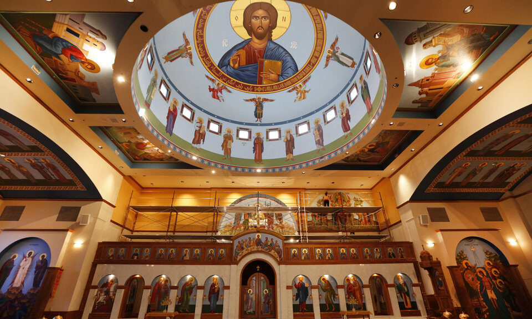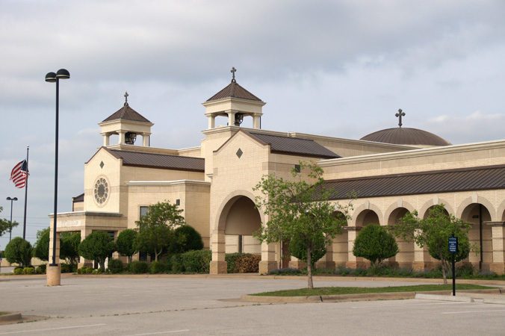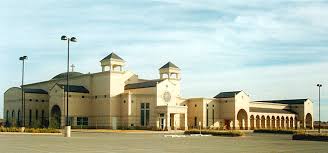
In rural areas of Bangladesh, daily routines are done a little differently than how we would normally do ours in the USA. Eating, sleeping, bathing, and lounging all have to be done in separate buildings, connected by a courtyard in the center. Anna Heringer designed a building that can accommodate these people’s needs, while also expanding on their “normal” by adding more functionality and allowing these people to do everything needed without ever having to leave. Any by “everything”, she meant everything. Each DESI center consists of two classrooms, two offices, and two residences, with a separate bathroom consisting of two showers and two toilets for the teachers on the top floor and more bathrooms on the bottom floor for students. I think this whole idea is very cool, and almost reminds me of movies like one of the last Hunger Games movies, where the entire population of their group lived in one compound and everything was done on the inside. Eating, sleeping, education, everything. This type of architecture also challenges its occupants to live a more cultural lifestyle, versus the traditional style of using separate structures for separate activities. This point is the only thing I might disagree with, as it might be too big of a change for some of these people. Obviously no one can be forced to live in a DESI center, but even so it still infringes their traditional values and some could find it offensive that Anna is trying to break their tradition. Overall though, I quite like the design and I think this type of living could be very functional. Wake up, walk two feet to the bathroom, get ready. Walk another few feet to the kitchen to eat. Walk another few feet to go to school and learn…. and so on.
