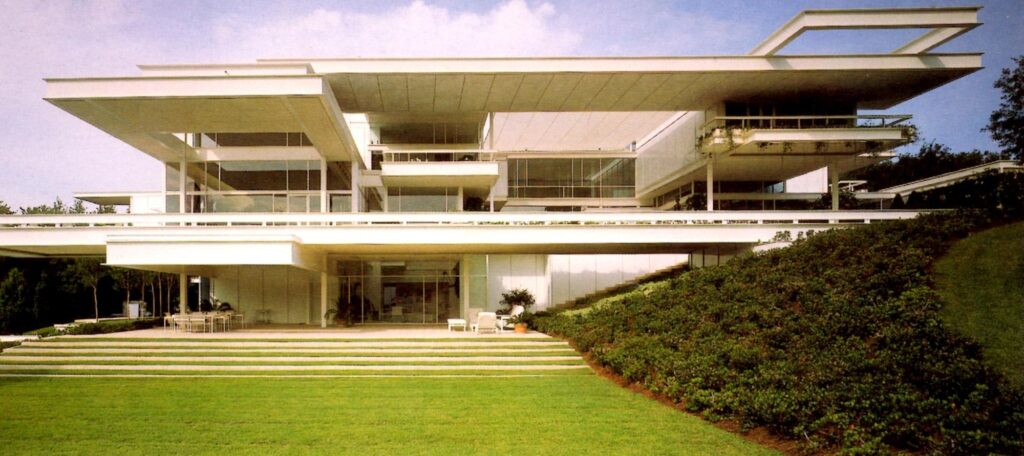
Drawing from Frank Lloyd Wright’s Falling Water, Rudolph felt that the Bass Residence was one of his best works. It is the largest residential building he ever constructed. The Bass residences exterior is constructed out of wide-flange steel which is painted white along with enameled aluminum in-fill panes.
The residence is meant to be private, with no windows in the street-side view of the house and tree’s covering up most of it’s facade. There is a private family entrance which leads to the kitchen from the garage, as well as a front door which features a forty foot high cantilever that enclosed a narrow foyer and small door, further dramatizing the space. The lowest level of the residence which is partially buried in the hill contains changing and guest rooms as well as large recreation room.
As one goes further inside the structure one goes up to the main living area the house becomes a series of gradually sloping terraces, with the ktichen at the top and seating area towards the bottom, all of which alines with the natural slope of the hill the residence is resting on.
Moving upward one will come to the childrens bedrooms which connect to the master suite using a bridge positioned over the dining area. Lastly the top floor is the Ms. Bass’s dancing studio which overlooks the property.
