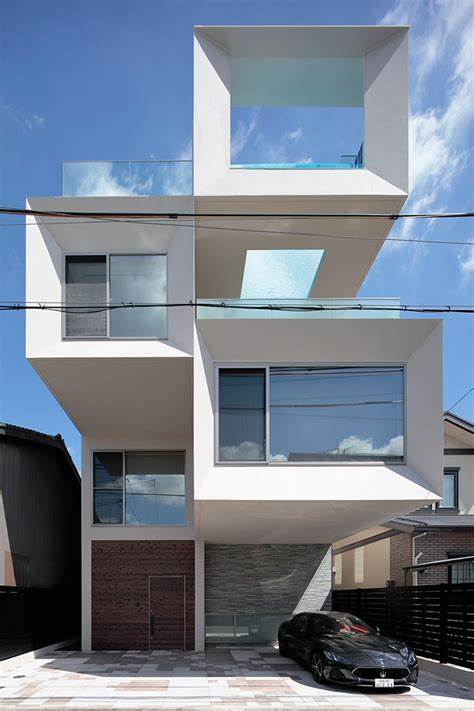
The Concrete Square House was designed by the Eastern Design Office and completed in 2019. The architecture was specifically designed to be concrete square tubes that were stacked on top of each other. According to the firm the blocks could technically be piled up limitlessly horizontally and vertically. The most interesting part of the house to me is that there is a maple tree that runs through the entirety of the structure. At the top of the structure there is a pool that is lit by floodlights and has a clear glass exterior that helps keep the lower floors lit to make sure that the structure has adequate natural light streaming throughout. The coolest part of having the pool shine through all the way to the first floor is that the light changes colors and moves with the motion of the water.
-William Cole Miller
