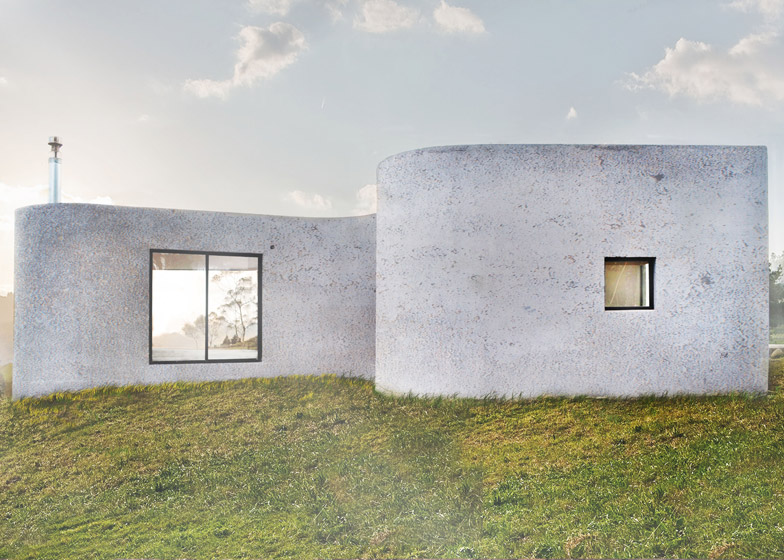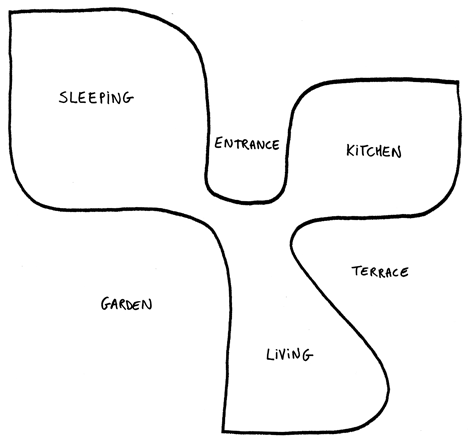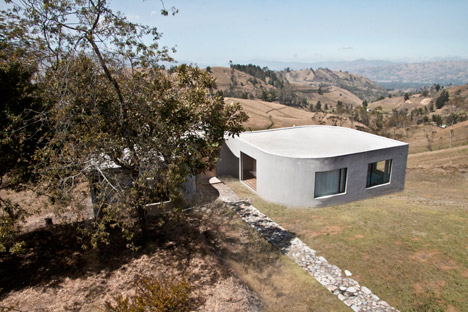Clover house is a house in Ecuador designed by Felipe Escudero. It’s situated near Chimborazo mountain at an altitude of 3600 meters.

It’s a concrete building with 3 sections in the shape of a clover, as the name might imply. The “leaves” are positioned so they all receive sunlight throughout the day. Each leaf contains a different part of the house, one leaf for bedrooms, one for a kitchen, and one for a living room.

Clover house takes advantage of its mountain location by having windows in every section of the house open to the fantastic views of the range. Between the leaves it also has a terrace and a garden.

I think this is a really neat looking house. I like the organic form and the smooth concrete walls. (Much better than the rough walls of Casa Roca). The only thing that would stop me from living here is the surroundings. High altitudes and I don’t get along. It’s a nice break from the houses in the U.S. that are almost entirely boxes.
