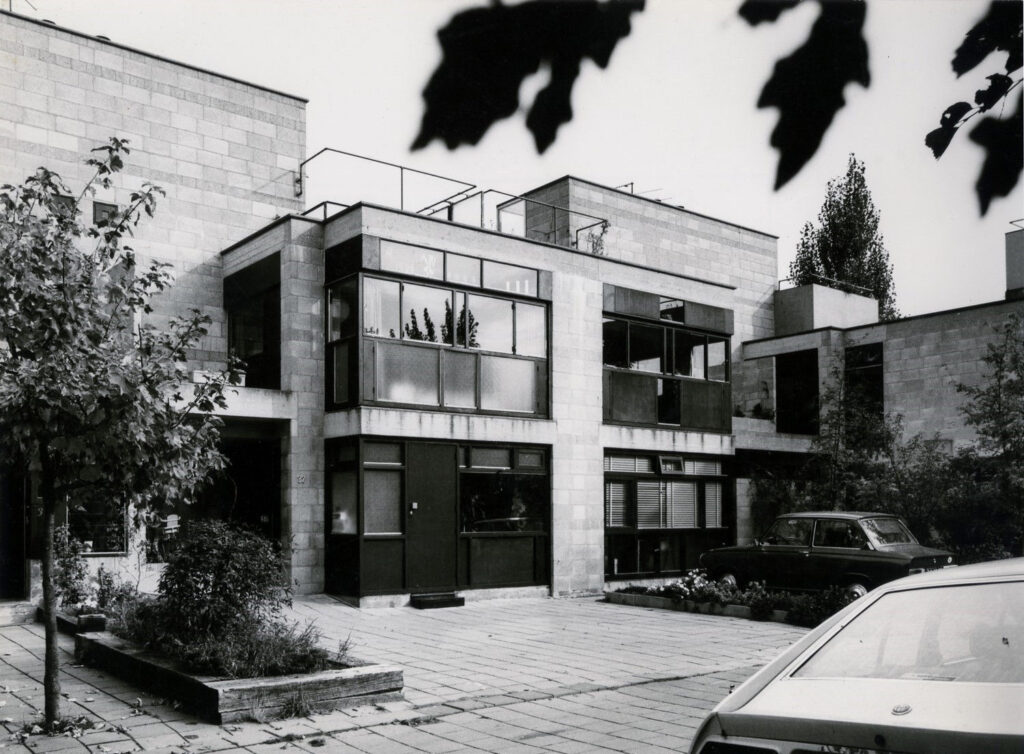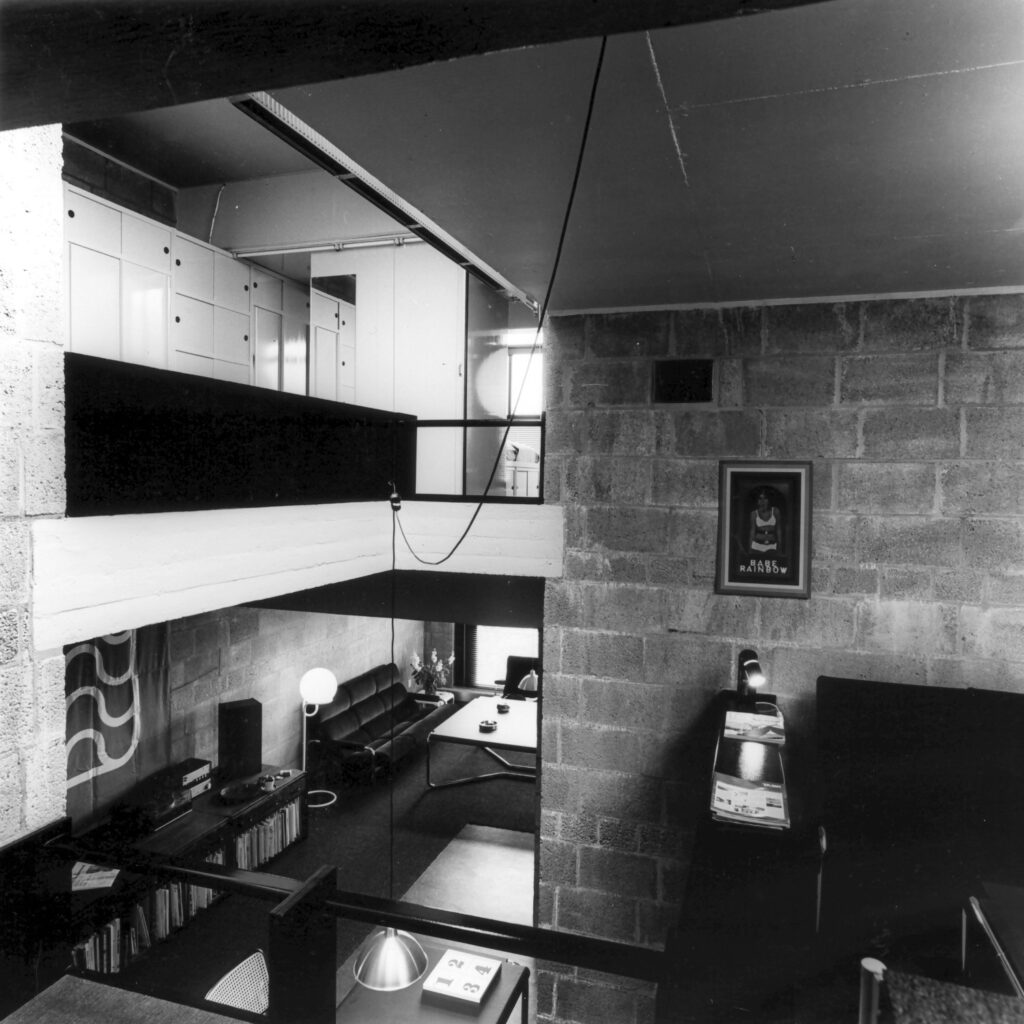
Dutch architect Herman Hertzberger designed the Diagoon Experimental Housing in Delft, Netherlands in 1967. The design was Hertzberger’s attempt to get away from the stereotypical housing designs of the time which I appreciate. There were 8 different houses which were designed inside to be somewhat incomplete so the occupants themselves could decide how the space could be divided to fit their family’s needs.
The houses consist of two fixed areas with several half-story levels with no strict division between what is living and sleeping areas. These half-story areas can be partitioned off to create spaces for living, sleeping, study, play, or dining allowing for each family member to have his or her own space. This allows for the space to alter with a changing family or different occupants.


I love his work