Designed by Henry Hobson Richardson and built in 1887, the Glessner House was a residential project built during the height of the American Gilded Age. Hobsons unique wide roofs and sharp lines at its eastern facing wall make it look imposing. The blunt nature of this building maybe attributed to its location at an intersection. In hopes of not being forgotten among the sidewalk traffic, Hobson used sharp angles to maximize space and impose its dominance on the intersection. While the interior provided a more homely environment as shown in the rounded corners of the dining room.
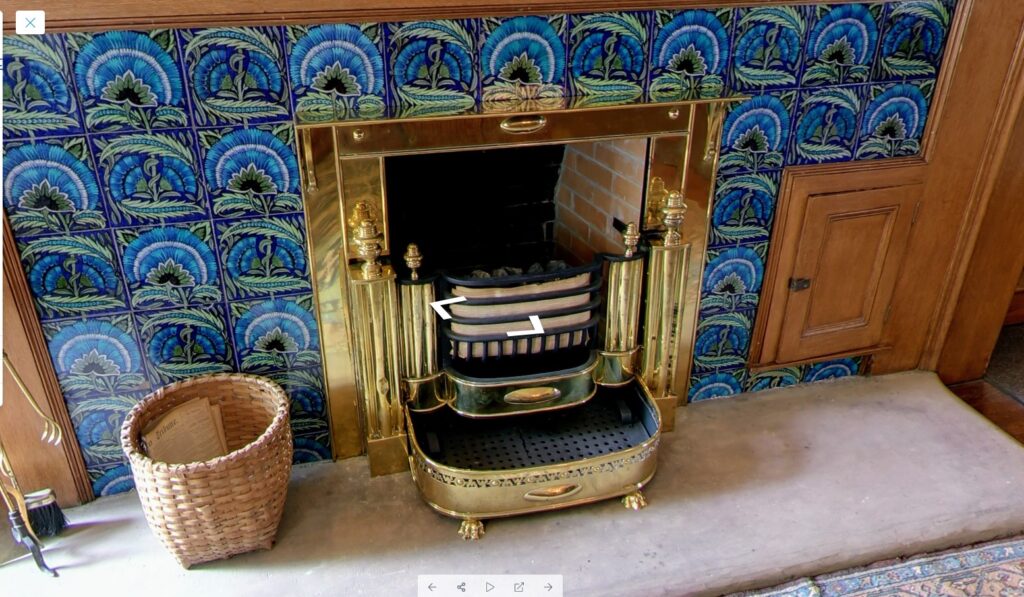
This fire place located in the master bed room highlights the lavish lifestyles of late 19th century Chicago elite. The floral title and gold accents, complement the light brown wood panels. The most interesting part of this fireplace is the dumbwaiter. Ashe and fresh coals were brought from the basement through the use of a chain operated pulley system.
This large wall creates a private courtyard, However it feels like a service entrance for a federal corrections facility.
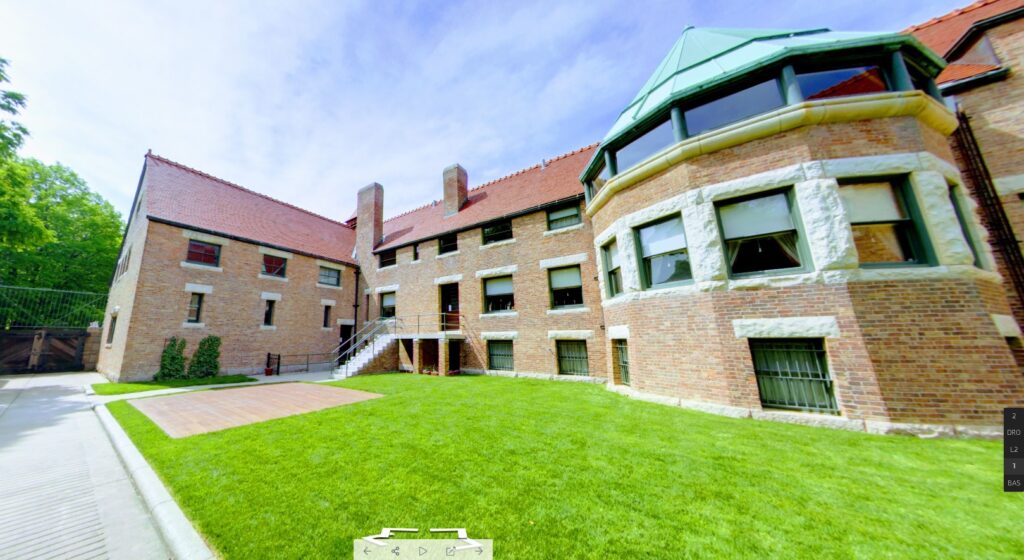
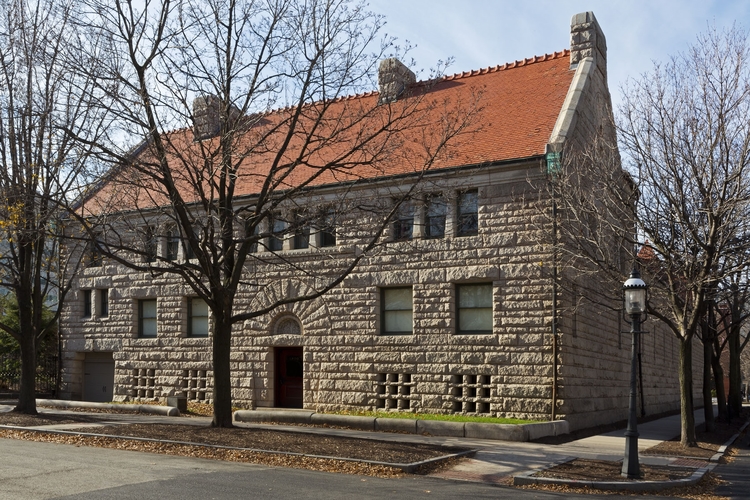
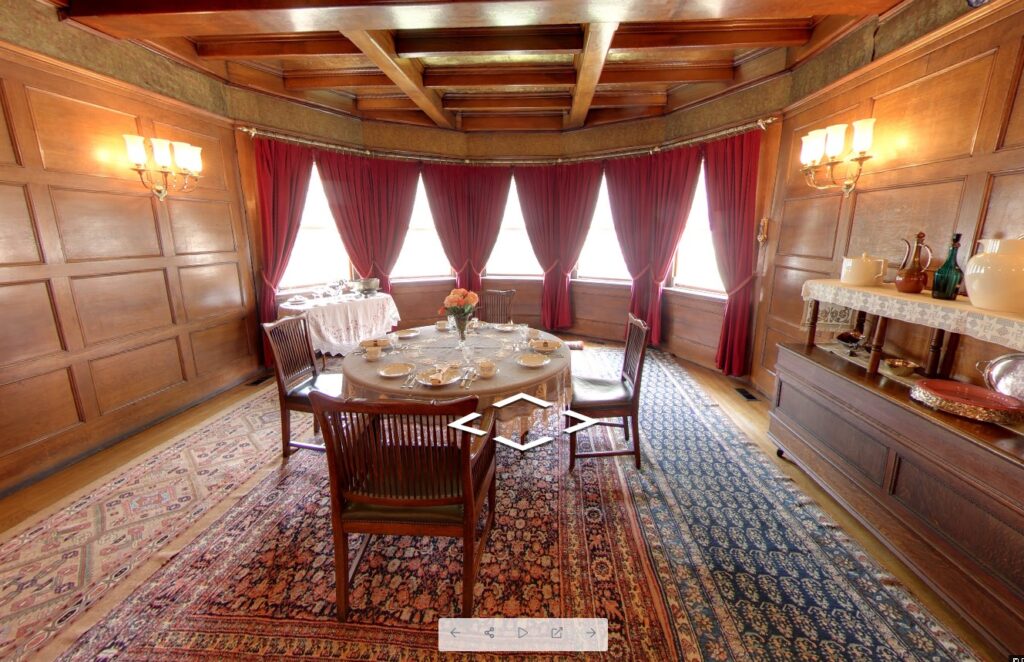
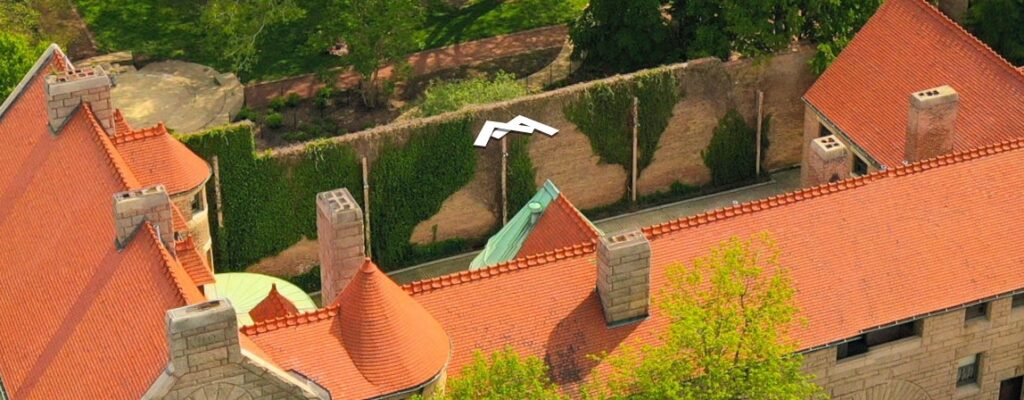

I like Le Corbusier. That is one his masterpieces