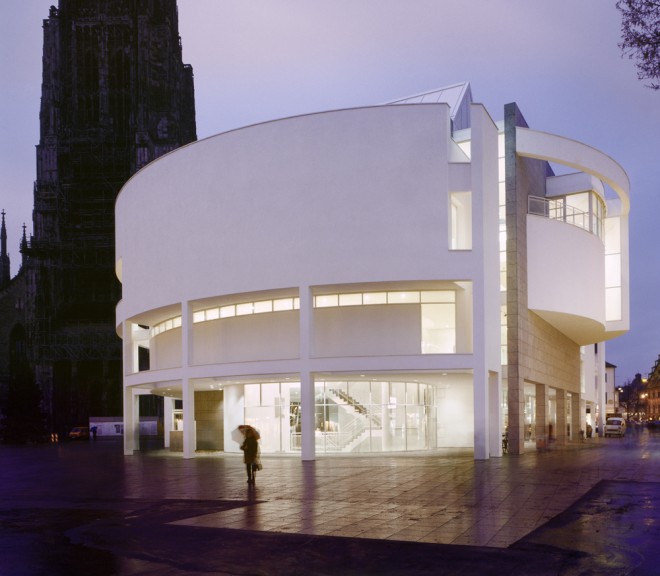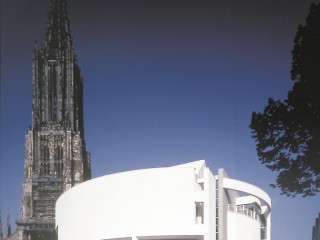
The Ulm Staudthaus Exhibition and Assembly building is an event venue located in the center of the German city of Ulm. Designed by Richard Meier, the building itself rests in front of the classical gothic-style Minister of Ulm, and provides the city skyline with a stark juxtaposition of distinct architectural styles separated only by time. The venue is the center point of an effort by the local government to redevelop the city center.
The Staudthaus contains an open staircase that connects all four levels with the goal of providing panoramic views of the city and of the interior of the venue. The geometry of the main building is based on a nine-square structural bay system that is augmented by concentric peripheral walls adorned with alternating axes and lines. Furthermore, the construction of the building contains reinforced concrete and blockwork, ensuring that the venue holds a structural integrity.
I found this building’s location to be extremely odd, as it is situated right in front of a classical cathedral. However, I still find the building to be very architecturally appealing.


I love all his work