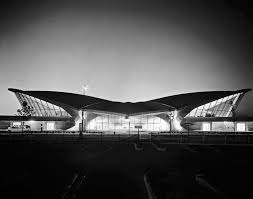
The Trans World Flight Center or TWA was completed in 1962. The design, with acute angles, was supposed to mimic the wedge shaped area where it was built. The roof of the structure is made with varying thicknesses of concrete and each terminal is located at the end of one of the acute angle wings. The main head house is two stories tall, and the glass is stained green. While making models of the building, they re-did the plans 100s of times to ensure perfection. As flight travel grew, there was a need for more terminals and advanced technology. Debates over the conservation of the original wing rendered the wing unused for several years, and it was briefly used as a space to host an art exhibit. In May of 2019, the wing opened as a hotel.
