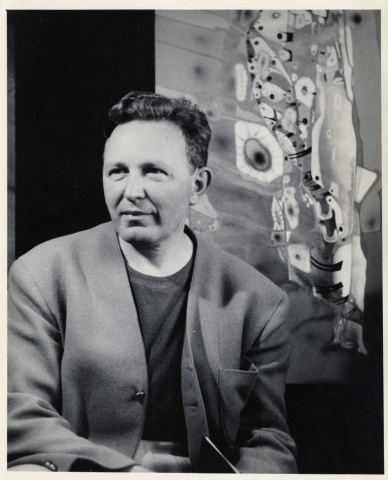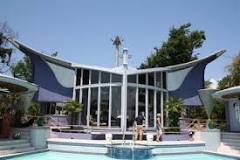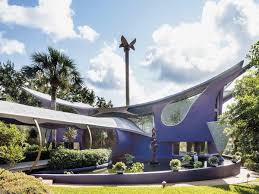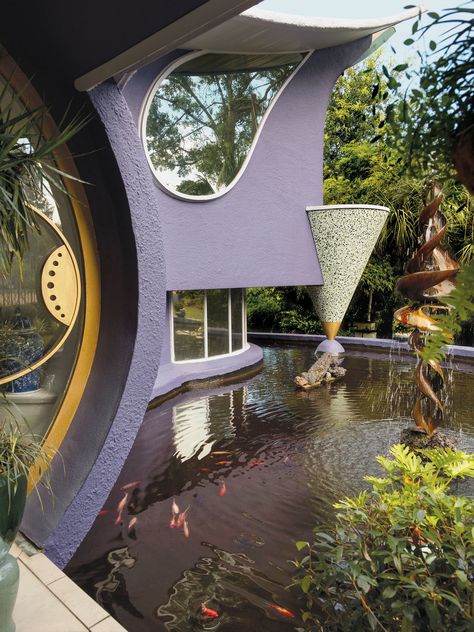





This is by far my FAVORITE building because of the colors, the shape of the house and windows. This house is amazing! It reminds me of a spaceship. The Gryder House is located in Aurora, IL and lies deep in the suburb. It was designed in 1947.W.C. Gryder bought the land from Iola Davidson in June 1957 and seen the Gutman House in Gulfport with inspired them to summon Bruce Goff in March 1960 to design their house. Goff did design a carport but it was never constructed. The back of the house resembles a birdcage. Each room opens to a little conical balcony overlooking a moat that surrounds the house. The unique teardrop windows is so beautiful. Then you have the conical balconies, roof lines are mirrored in water and the textured tiling accents inside and out. The Gryder House is Goff most exotic and fancy house. It was well constructed as even Hurricane Katrina did minimal damage. The house is supported by two reverse hourglass columns that is located on the cochere. It has a concrete slab foundation, stucco cladding and rounded corners.
https://www.pinterest.co.uk/pin/155866837089425083/
https://www.nytimes.com/search?query=shin%27enkan+pavilion&sort=best
https://www.apps.mdah.ms.gov/Public/prop.aspx?id=14881&view=facts&y=728
Pics of Goff’s Gryder House in Ocean SpringsGoff, Bruce, Houses
