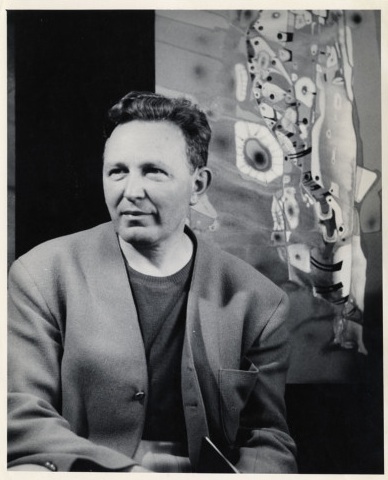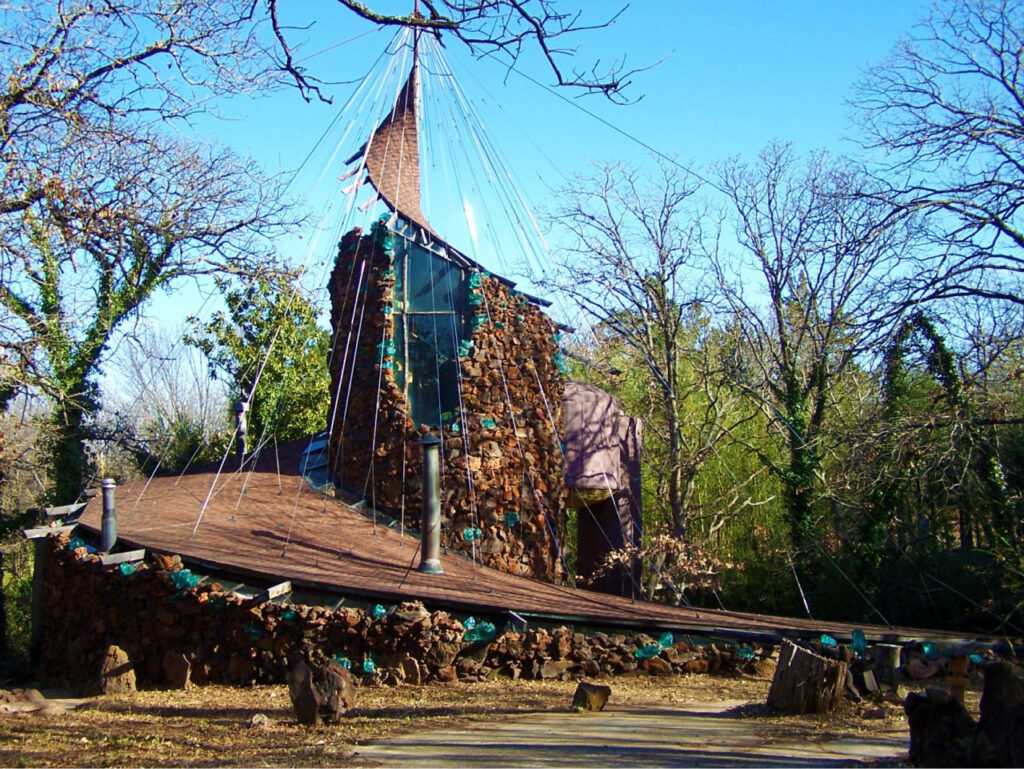


The Bavinger House is located in Norman, OK and built in 1955. Goff inspiration was a castle-like shape with a sense of earthy environment. You can see the home against the forested landscape. The walls were made of ironstone that is replaced periodically with large blue pieces of glass cullet. The roof spirals and is 96 ft long. It covers the whole house and is supported by cables connected to the center mass. The house almost look like a sail boat. The outside walls seems to grow out of the landscape and surround the house, then connects to the earth. The interior have floor pods that radiates off of the central axis but no interior walls. It is an open floor plan with each pod serving a different purpose such as a bedroom or study space. Goff inspiration was that he wanted to build a home that had no beginning or ending. The home was damaged in 2011 during a storm. Because of the vacancy, the home became choked with vegetation. There was a dispute in 2011 as to who own the home and restoring the home, the University of Oklahoma or Bob Bavinger, the current owner of the home. Bob Bavinger said the only solution was to demolish the house. All that is left of the house is an empty clearing. There is a video walk through available for those that want to visit the house.
https://www.archpaper.com/2016/05/bavinger-house-demolition/
