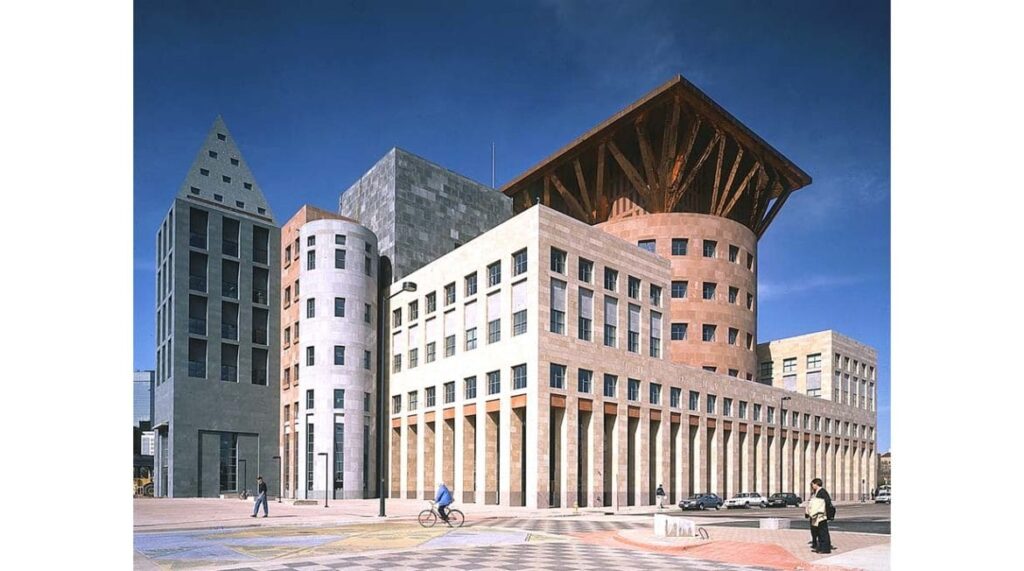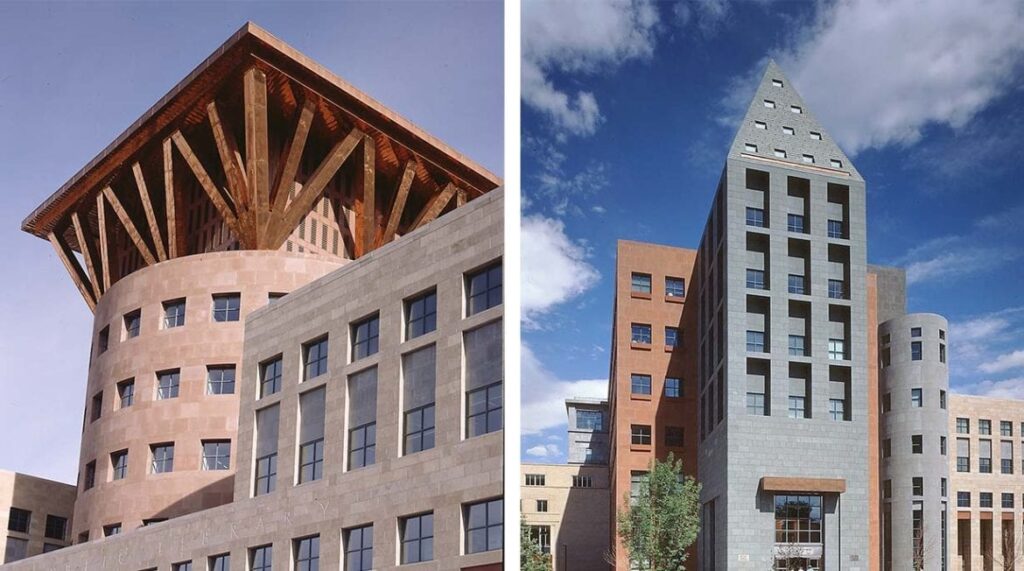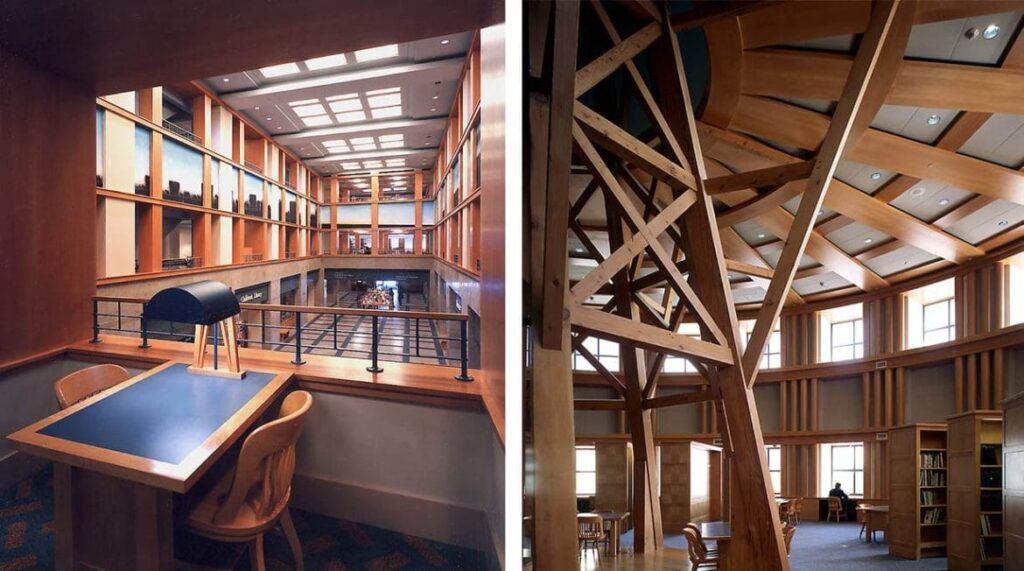
The Denver Public Library was a project Michael Graves worked on in the 90’s to renovate and expand the library built in the 50’s. The expansion was 390,000 SF and the renovation was 147,000 SF. I found the process for the construction really interesting as they wanted to keep the library open during the construction process. So to accomplish this they actually did the expansion first enveloping the original building, then the existing library was renovated once the expansion was complete. The original library was actually designed as a modernist building and Graves of course designed the expansion in a postmodernist style.

This is my favorite Graves building the exterior has a look like several scraps from other buildings were randomly used too put this building together. The exterior is full of different interesting elements the shapes, scale, and color is not uniform in any way but is still a very beautiful and inviting building. For the interior Graves took inspiration from Denver’s history of exploration for elements of the design.

