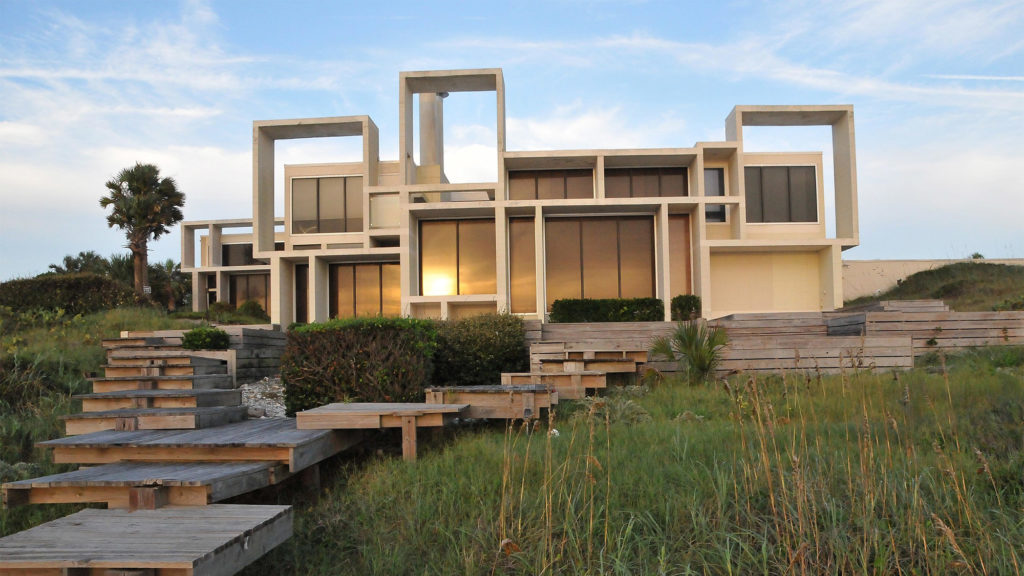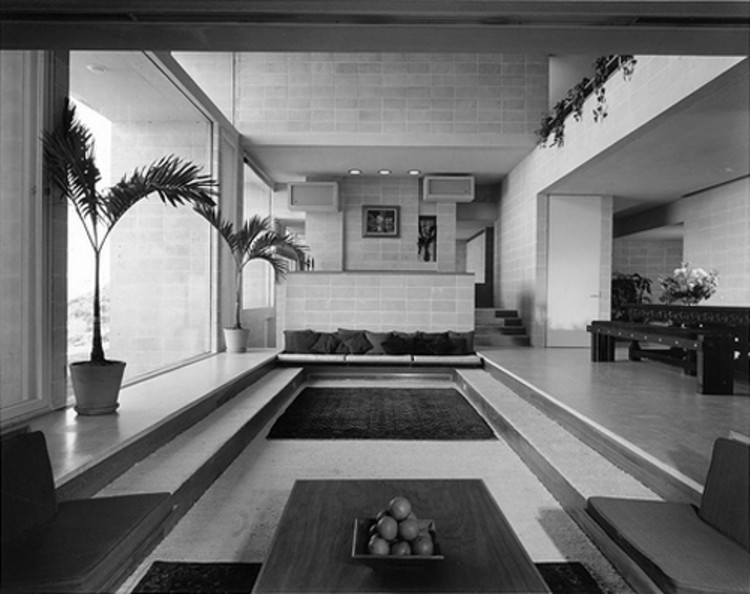
This 6,800 square foot beach house designed by Paul Rudolph evokes modernity. When Rudolph designed this home, he wanted the different areas of the house to reflect the different moods and activities that it would hold. This easily seen as the outside of the structure seems to be sectioned off from one another creating different levels. With the large and abundant windows, it is always easy to catch a magnificent view. Rudolph made this even easier by placing the back of the home looking at the ocean with a walkway right down to the beach.

The interior of the Milam Residence is open to say the least. I personally like how Rudolph used focus on the space within the house to organize its look instead of using structural figures. By doing this, it focuses the beauty of the home to be complemented by the outside views. The floors and walls of the interior are extended in very elaborate ways to even more reflect the view from the outside. This home was built with it’s surrounding environment in mind. There is no greater vastness then the oceans and Rudolph recognized this by placing a structurally spacious home right at the water’s doorstep.
Tuohy, Jennifer Pattison. “Milam Residence by Paul Rudolph.” Dwell, 11 June 2019, www.dwell.com/article/milam-residence-paul-rudolph-for-sale-801935f7#:~:text=Designed%20by%20Paul%20Rudolph%2C%20the,be%20yours%20for%20%244.45%20million.&text=Situated%20on%20the%20Atlantic%20coast,with%20its%20location%20in%20mind.
