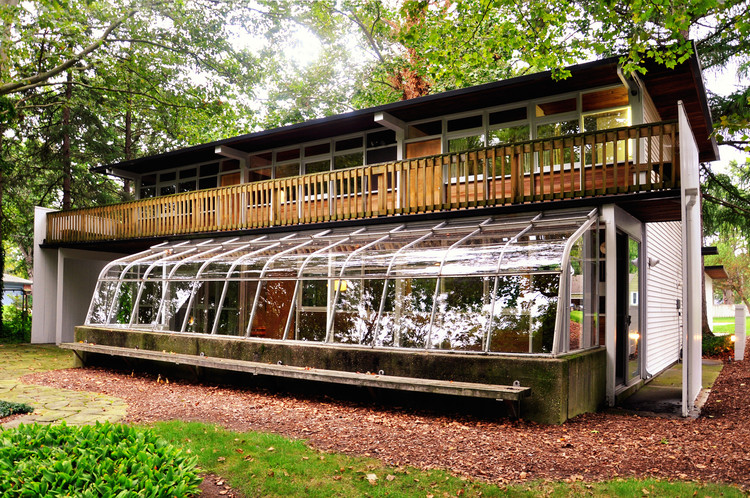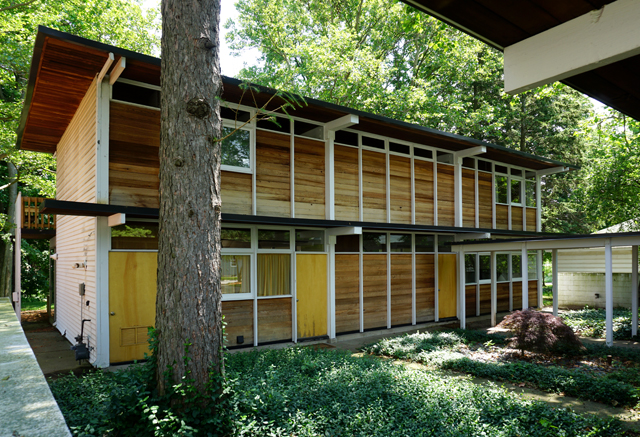While primarily known for their design and construction of furniture, Charles and Ray Eames also were adept at designing homes.
Max and Esther De Pree commissioned the Eameses to build their home in Zeeland Michigan. This was a unique commission because Max was the son of Herman Miller’s CEO and Founder D. J. De Pree who Charles and Ray worked closely with in developing their furniture.
The house was constructed entirely of timber frame and was required by Max (the owner) to be built by local craftsmen who immigrated to Michigan from Holland. The front is quite plain with horizontal wood members spanning between vertical timber posts. Windows line the upper roofline. This two-story home features a long deck on the second floor above what appears to be a sunroom encased in glass.

Personally I don’t see much about the design that I like. It seems bland and very flat on the front. The back is more interesting but still doesn’t catch my eye. There are some odd buildings in from of the house which I can’t find a description of. I’m not sure if they are original to the home or were added later.

The basis of this house was actually a modular home initially designed for the Kwikset Lock Company. I look forward to writing about that project.
Pictures were retrieved from https://www.eamesoffice.com/the-work/max-and-esther-de-pree-house/

