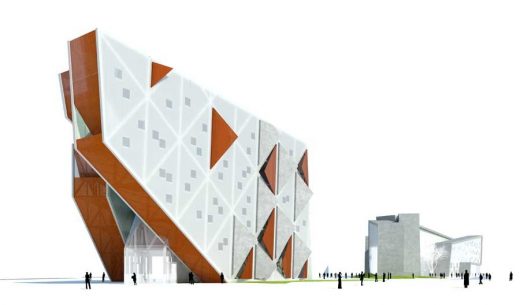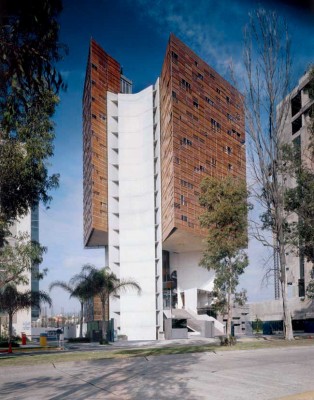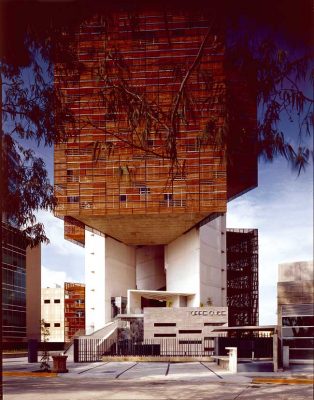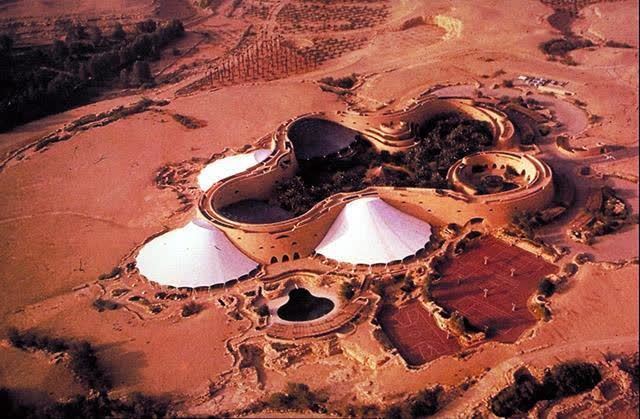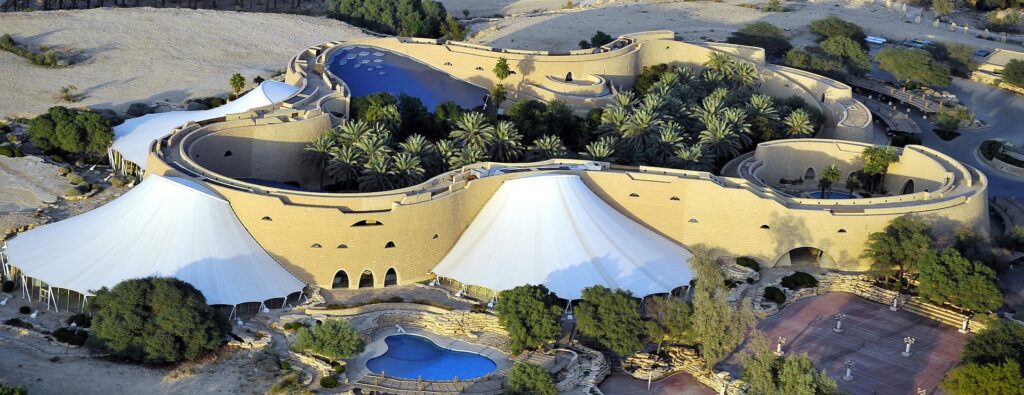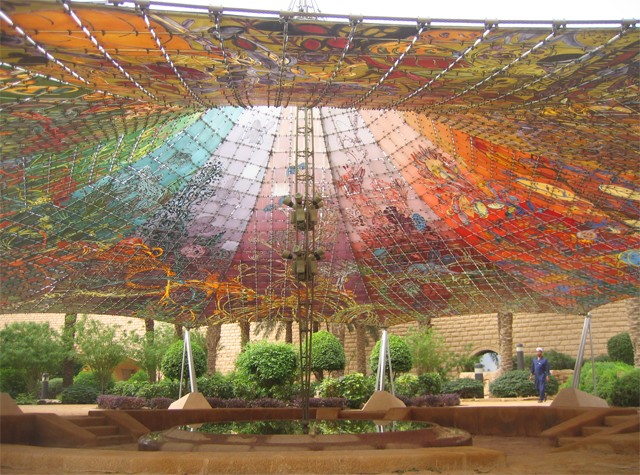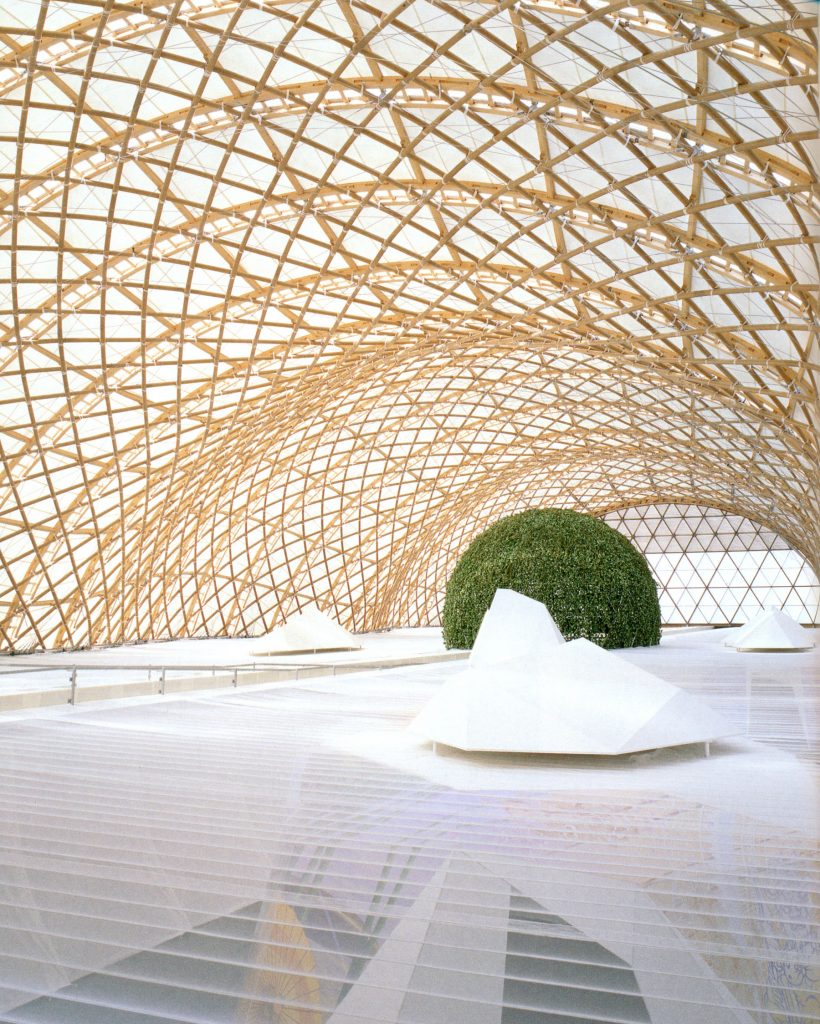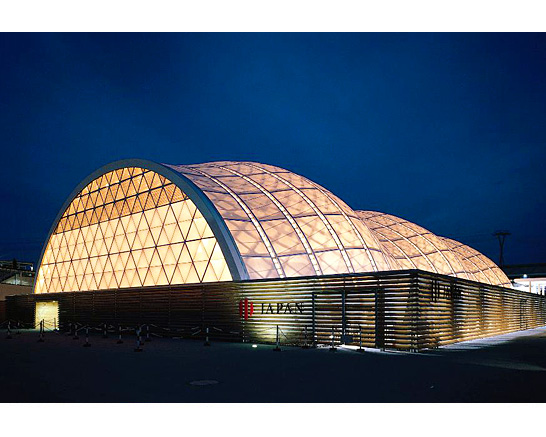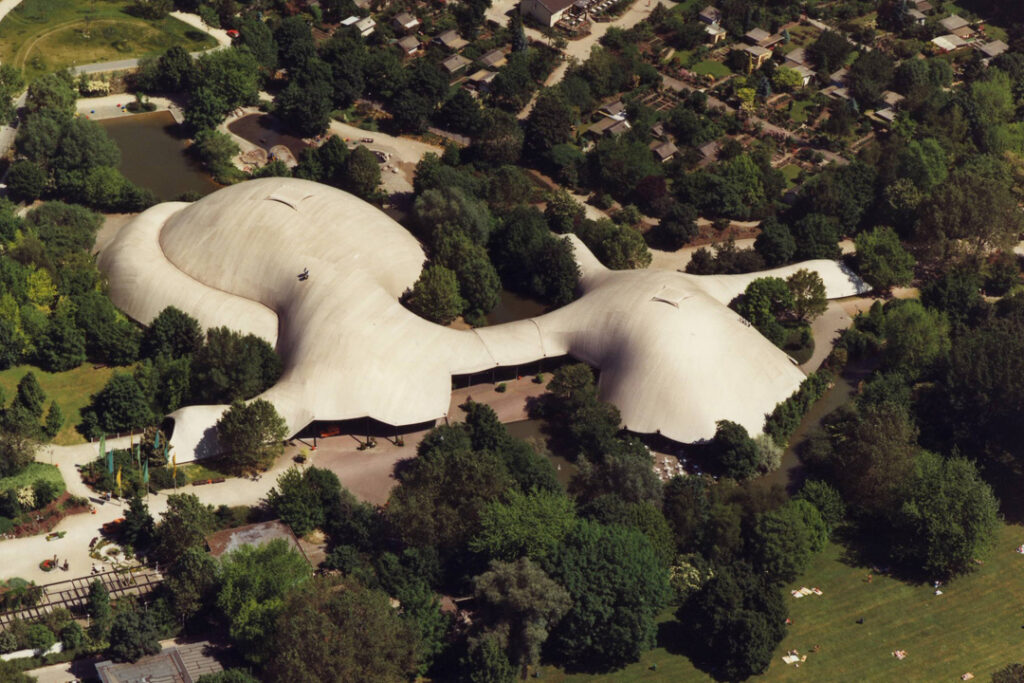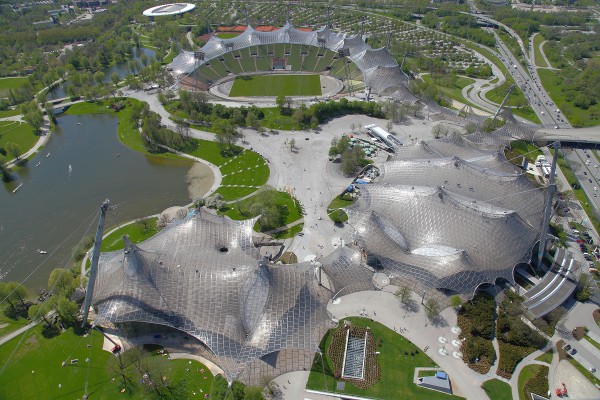
This project is a part of Maya Lin’s “What is Missing?” series and has a home at the California Academy of Sciences where it beautifully lays in the heart of the campus. This piece is made to resemble a fallen sequoia log and includes a multimedia element as well in order to bring light the issue that is loss of species and deforestation. The multimedia element includes images and sounds of animals and species that are either extinct or endangered and changes every 20 minutes to represent the interval of time which it passes when a species to go extinct. This piece is beautiful both in physical form and in message. I believe it brings light to an issue that has been swept under the rug as of late and will hopefully reignite society’s passion to resolve said issue. I believe it is simplistic yet makes a strong statement that demands attention. Overall 10/10.
