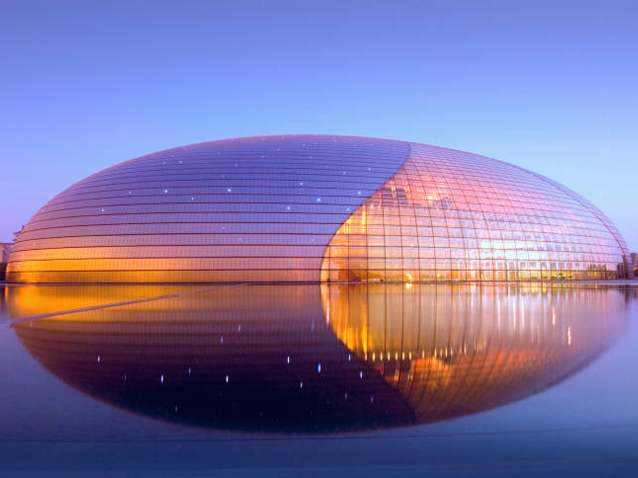
This building is the National Center of Performing Arts in Beijing, China. This building is one of Paul Andreu’s more recognized buildings and helped increase his popularity in the world of architecture. This building is my favorite building designed by Paul Andreu due to its sleek design and its lighting effect at night. The NCPA is the largest theater complex in all of Asia and is commonly referred to as “The Giant Egg.” The pool next to it gives off a very cool reflection at night as the light illuminates its dome-like structure.

The picture above shows one of the performing halls in the building. It also has a semi-spherical shape to it in accordance to the overall structure of the building. The red and gold tones to the hall give off a very regal atmosphere, which I find interesting because it is contrasting with the atmosphere that the outside structure gives off.
On the outside of the halls, you can see how the dome allows tons of natural light in during the day. The glass dome also gives a modern touch to the building. Since outside layer of the dome is almost entirely made out of glass, the interior lighting within the building shines through at night, which displays the building beautifully from the outside.

/degaulle-121865601-56aad06e5f9b58b7d008fca9.jpg)
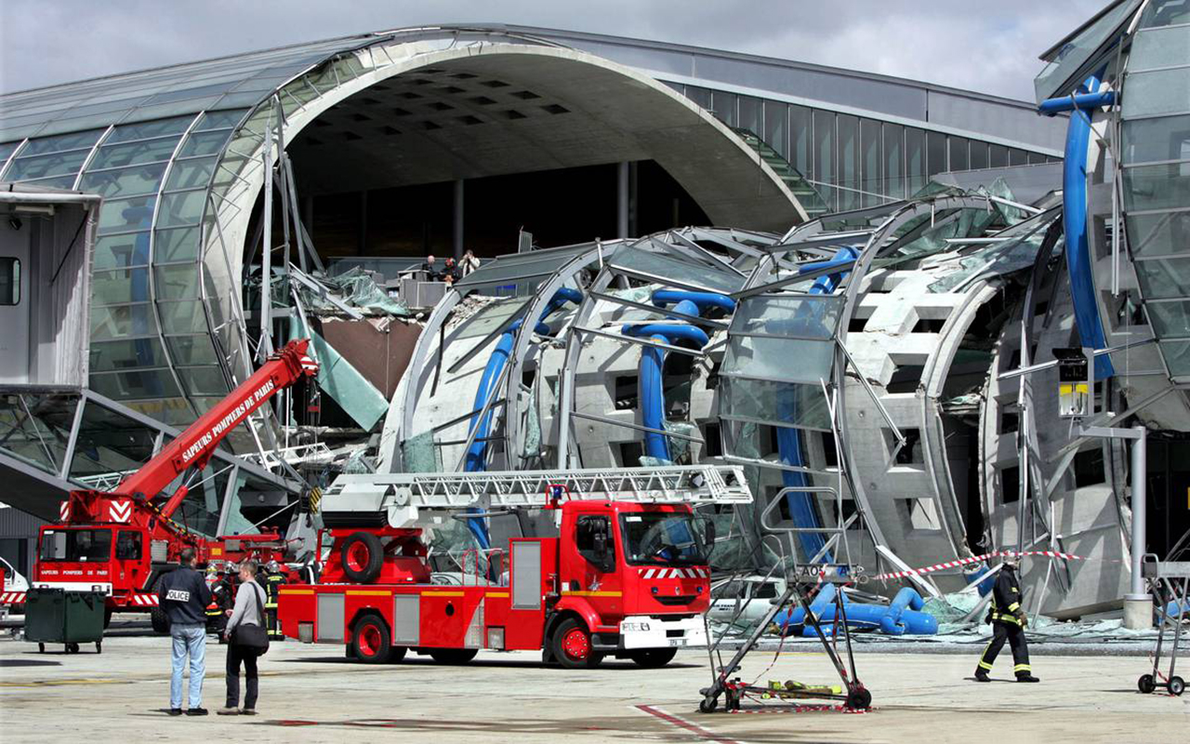
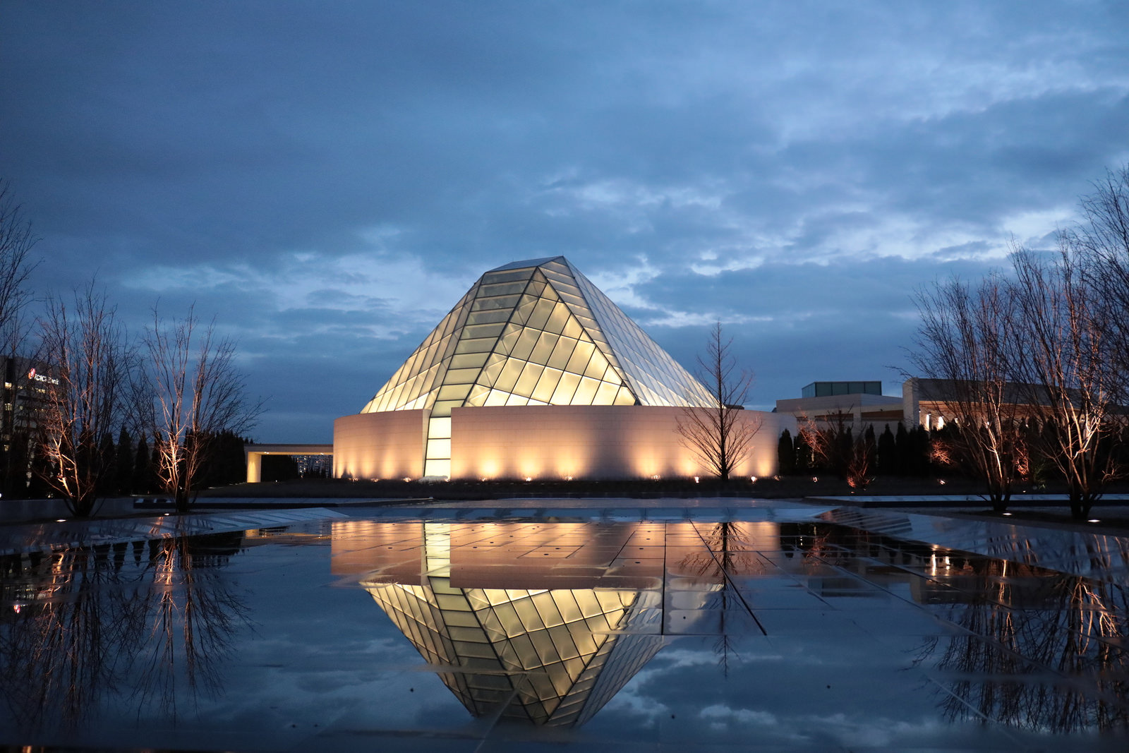
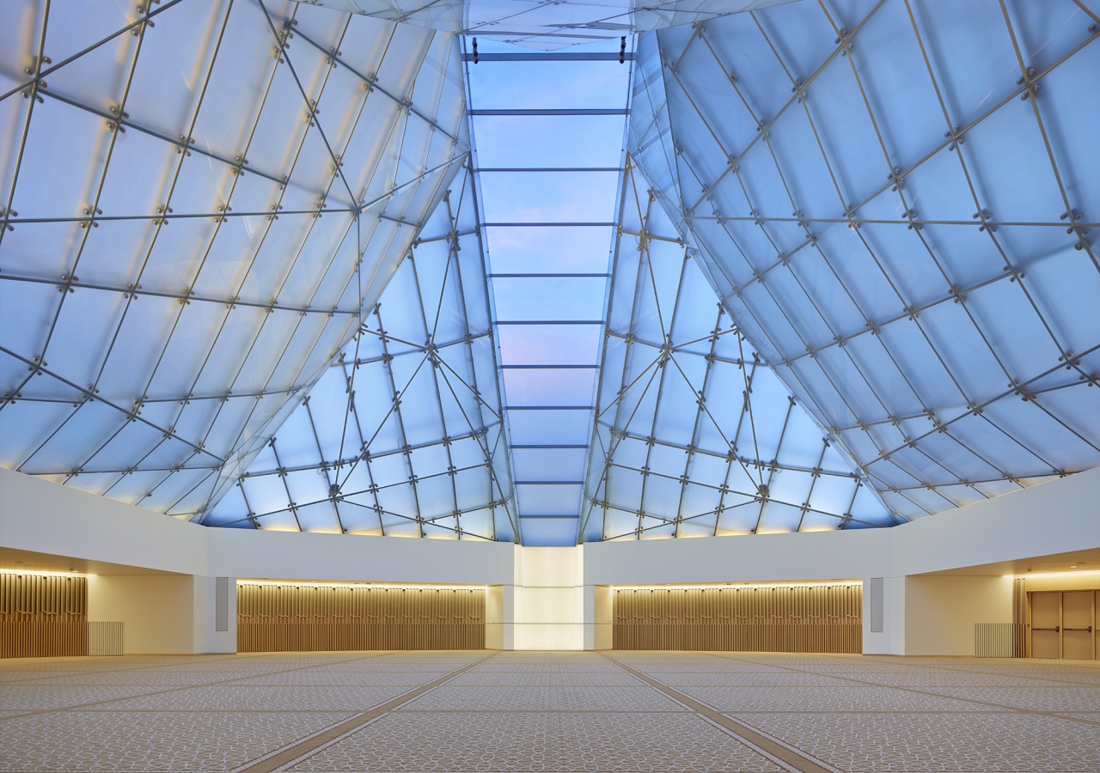




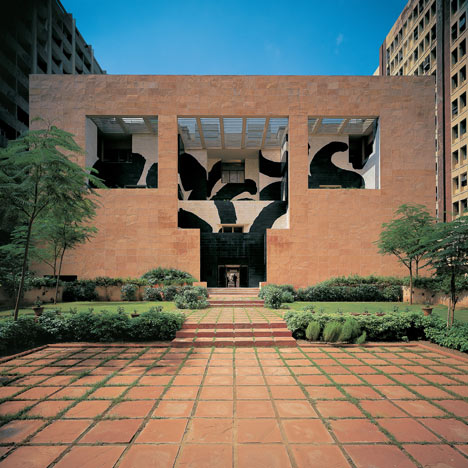
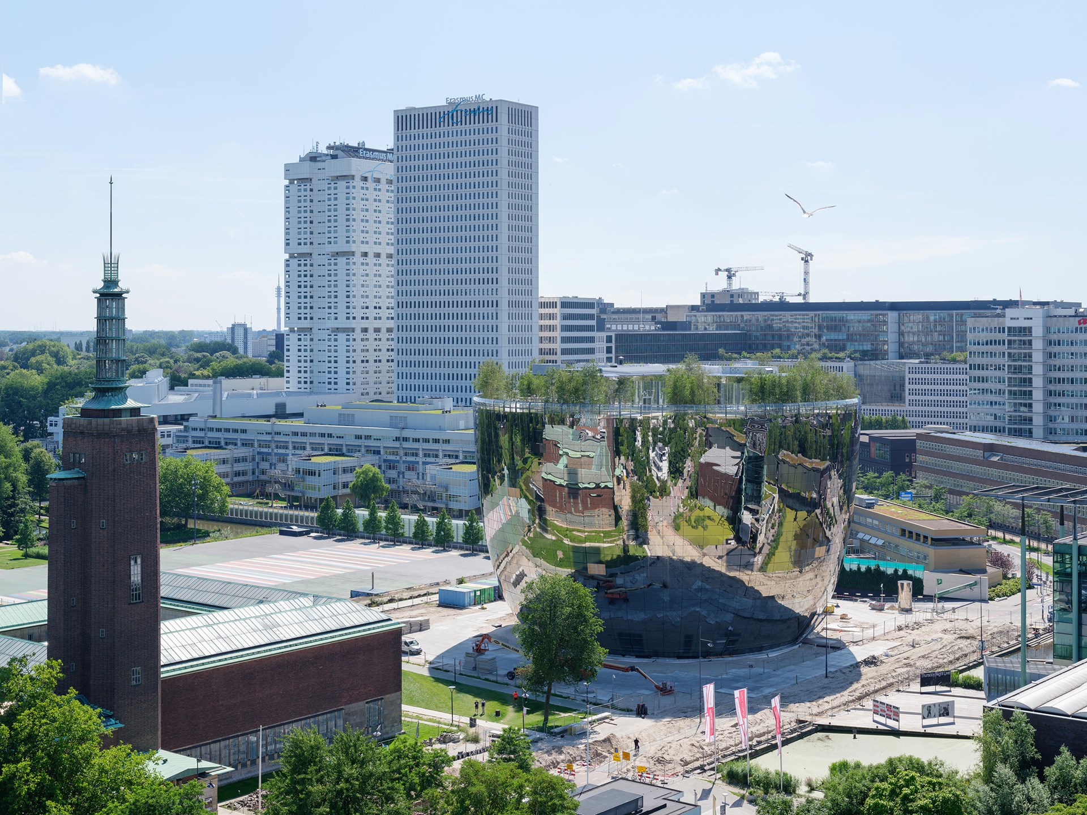
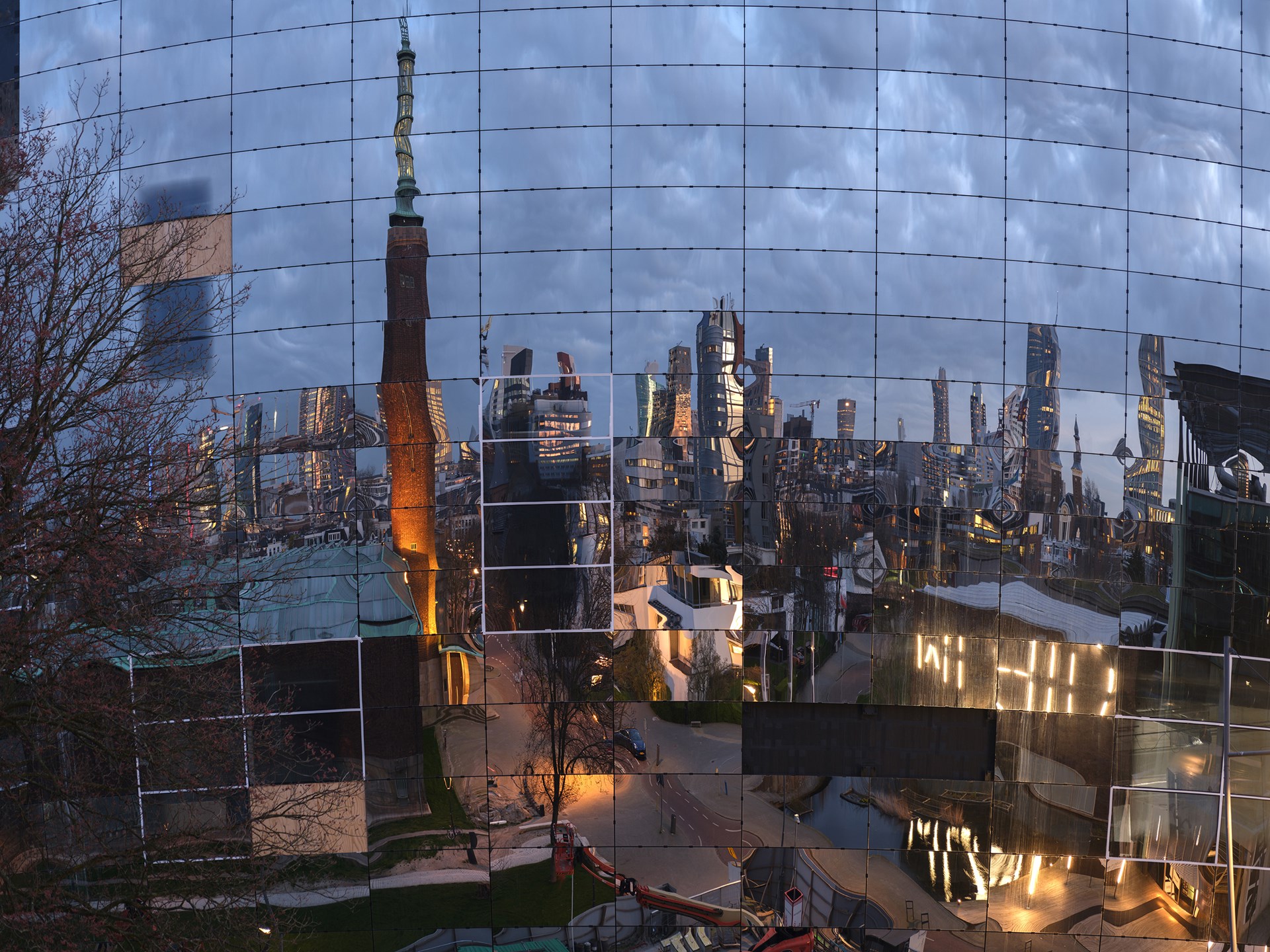

.jpg?width=1920)
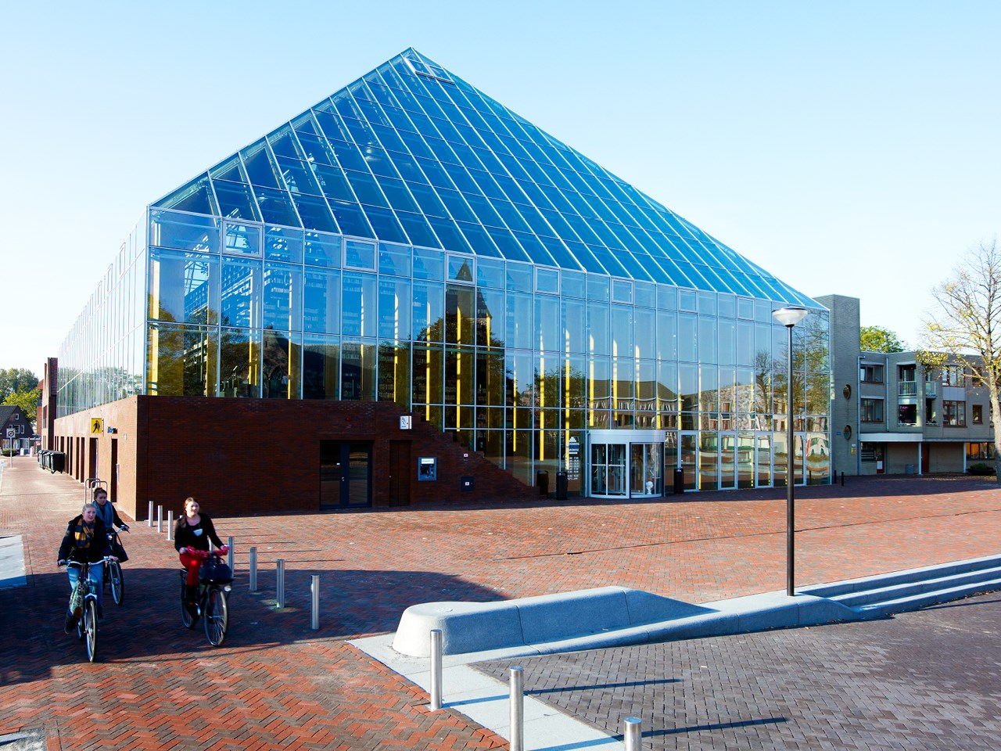
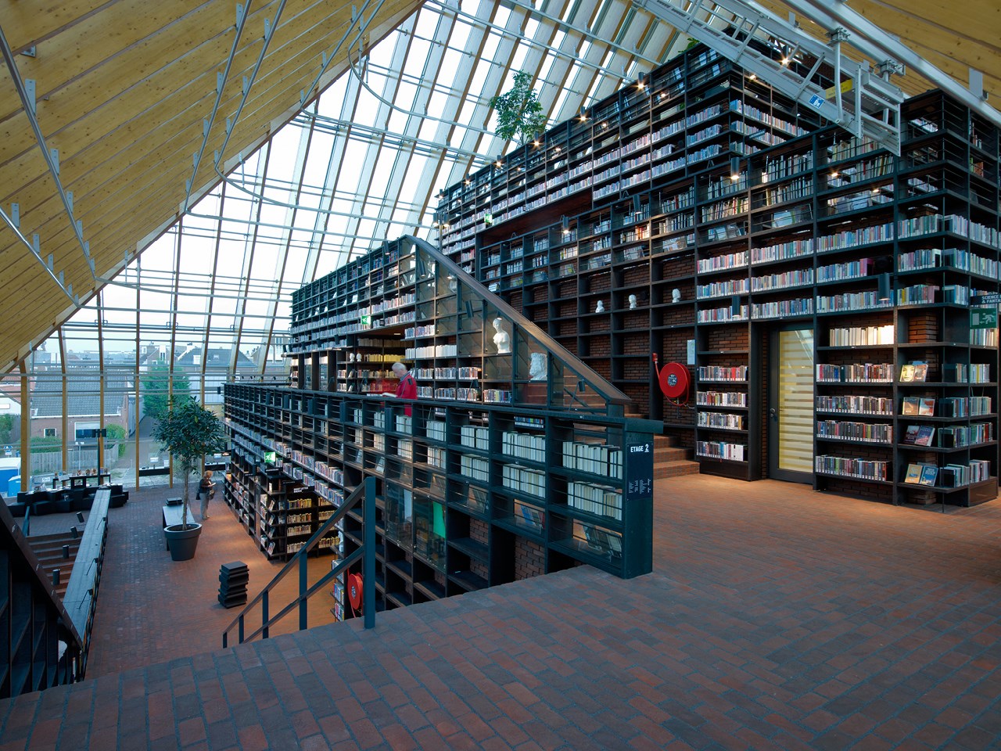
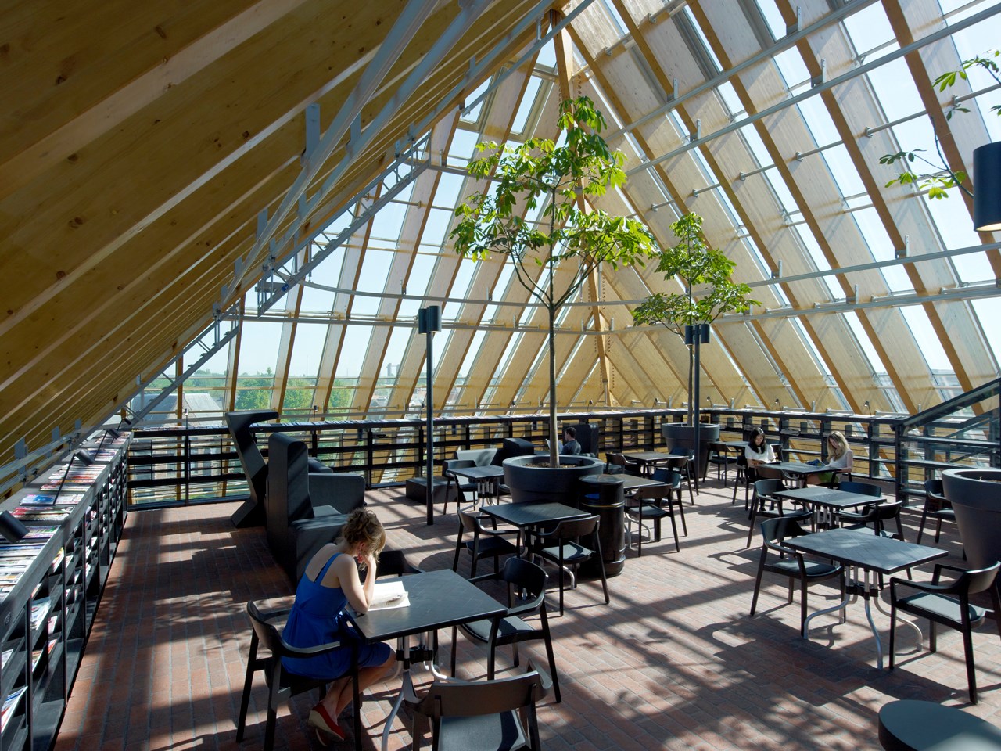
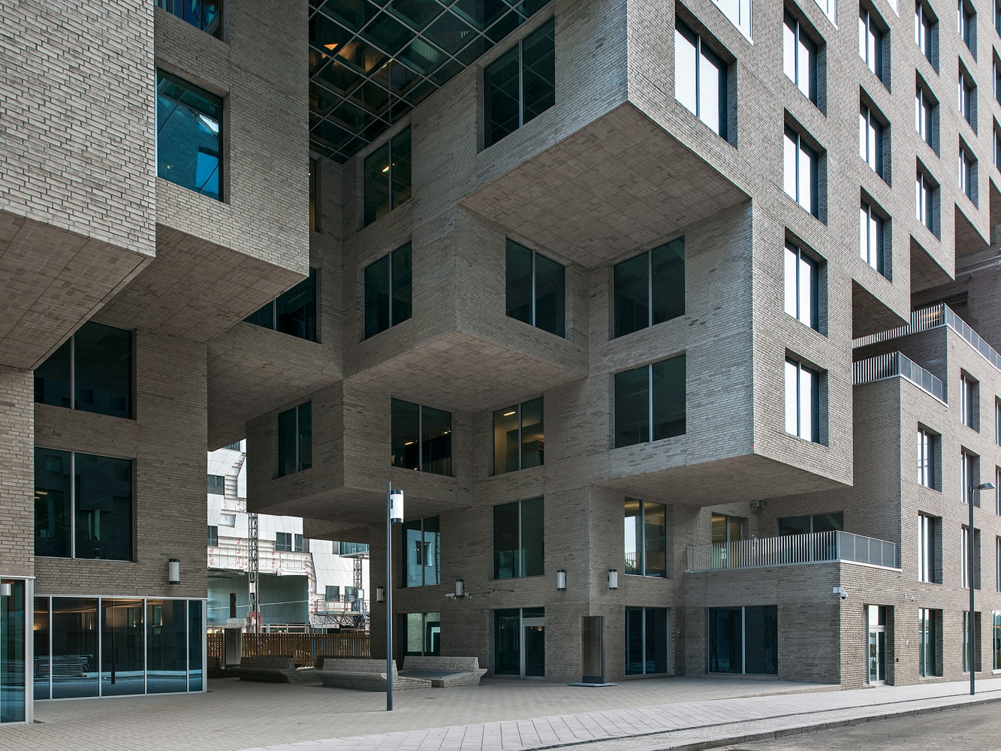



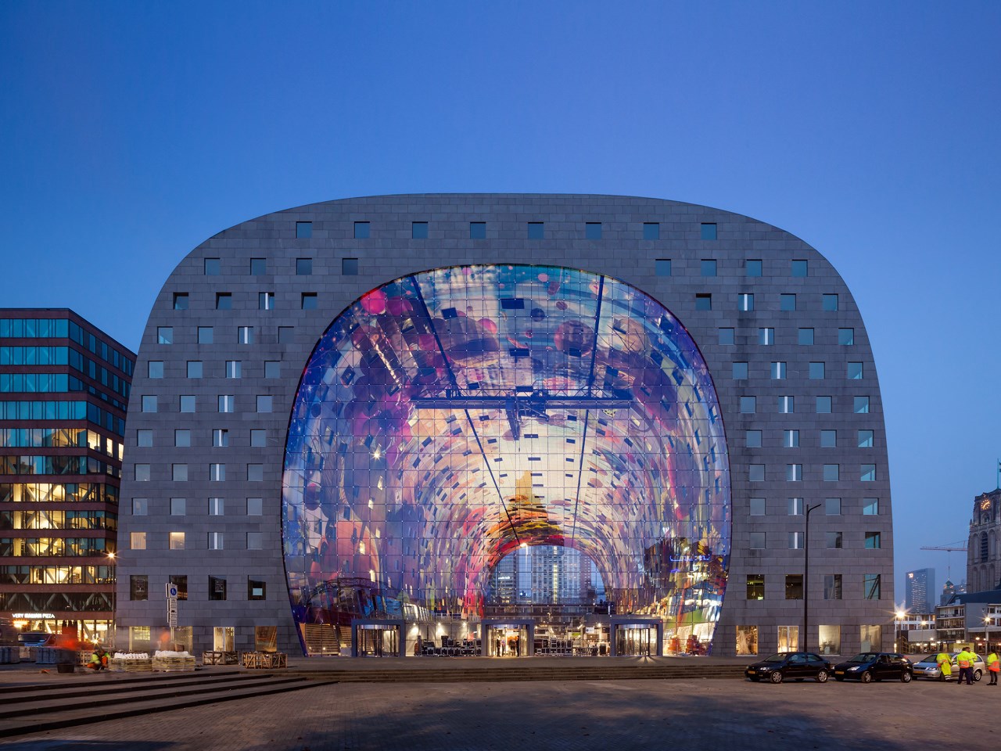
.jpg?width=1920)
.jpg?width=1920)
.jpg?width=1920)