
Zero Carbon Cultural Centre



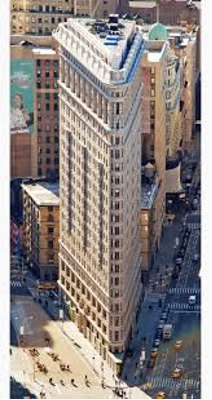
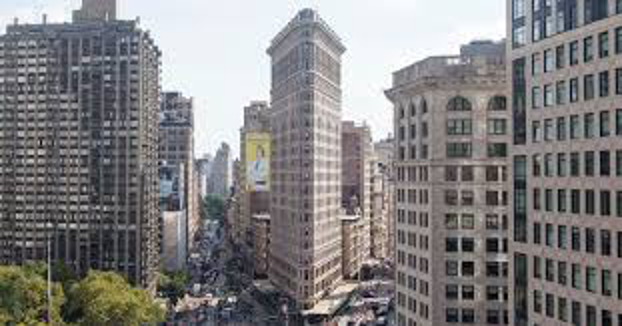
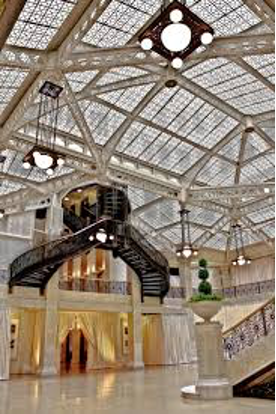
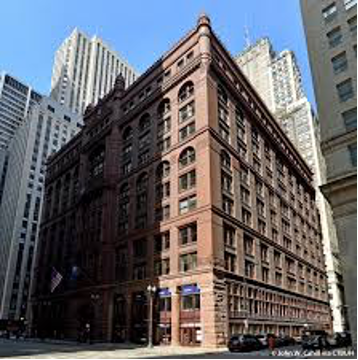
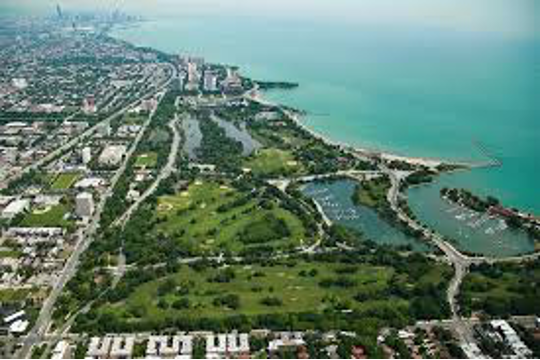
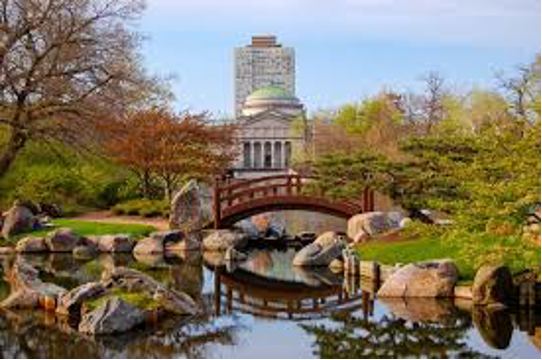
Burnham help to design the city of Chicago. This started in 1906 and of course is now one of the biggest and most important cities of the United States, that is currently trending to become a megacity. I really like this and think that the importance of starting from the lake front and working out from there. While I have never actually been to Chicago I have always really wanted to.
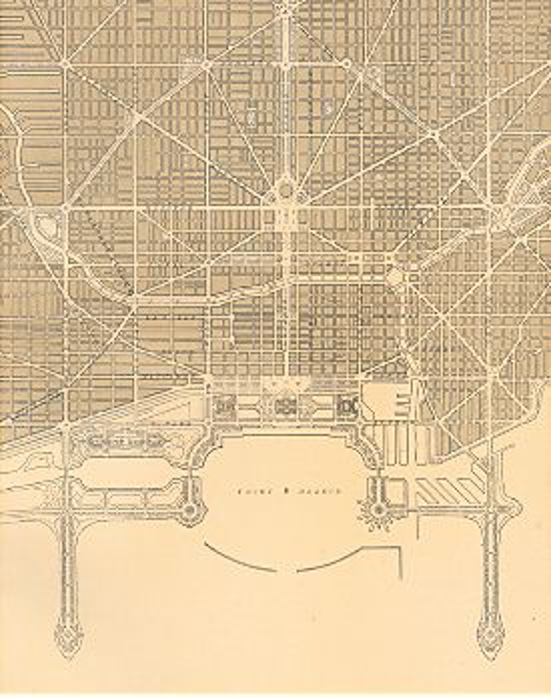
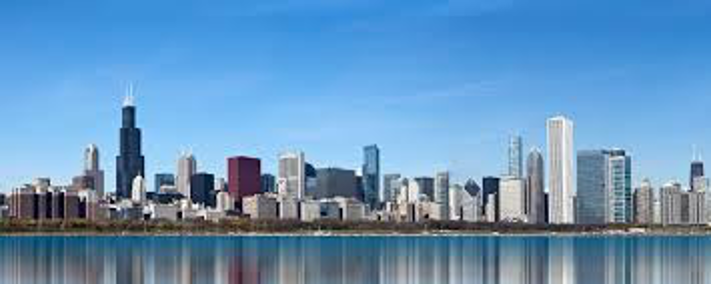

The Intbau Centre is a unique building. This building is also not like anything we see in our country today. The material chosen to build this building amazes me. I wonder how the roof holds up in the weather elements.
Yasmeen Lari is the first lady to become an architect in Pakistan. One piece of her work that I found interesting was the Women’s Centre in Khan, Pakistan. The design of the building is not like anything I am use to seeing in our country. I found the material she wanted to use on the building to be very unique.


The Shanghai Pudong International Airport is one of the many airports that Paul Andreu has designed. The airport is characteristic of many wing-shaped structures, which may have been designed on purpose to represent flying. Like many other designs of Paul Andreu’s, the buildings that make up the airport is lined up and down with windows to allow natural light in.

In one of the terminals, you can see these interesting looking white beams that protrude out of the ceiling. At first, they look kind of strange. However, once you look close enough, you can see that these white beams are actually there as a support system for the roofing. Another cool feature about the terminal is that the windows actually slant outwards, giving the terminal more of spacious feel while also letting light in.

One of my favorite aspects of this airport is the roofing. As shown in the first two photos, you can see that the roof is curved to resemble wings. Andreu was able to utilize these curves on the outside to create beautiful roofing on the inside. He really emphasizes the shape of the roof by using multiple types of beams all along the top. The color he used for the roofing also gives the terminal more of an natural feel. Paul Andreu really excelled in the roofing for this airport.

The Grande Arche de la Défense is a building in the business district of Paris. Paul Andreu worked with Johan Otto von Spreckelsen, the lead architect, to design this building. The building is commonly known as the doorway between Heaven and Earth due to its large space in the middle of the structure. In the middle of the space, there is an elevator that takes people from the bottom all the way to the top without needing to enter the building itself. The open space in front of and around the building makes this spot a popular tourist attraction. The greenery also adds to the urban design for this spot in Paris, making it a place for locals to also visit and carry out their daily outdoor activities.
The overall cubed shape of the building gives the structure a very modern feel. As you can see, the building is lined with windows on the outside and on the inside. The backbone of the building is made out of concrete, which needs very strong support, especially at the top. Therefore, Andreu and the other architects on this project had to put in extra effort in figuring out how to support the building so that the top doesn’t collapse.