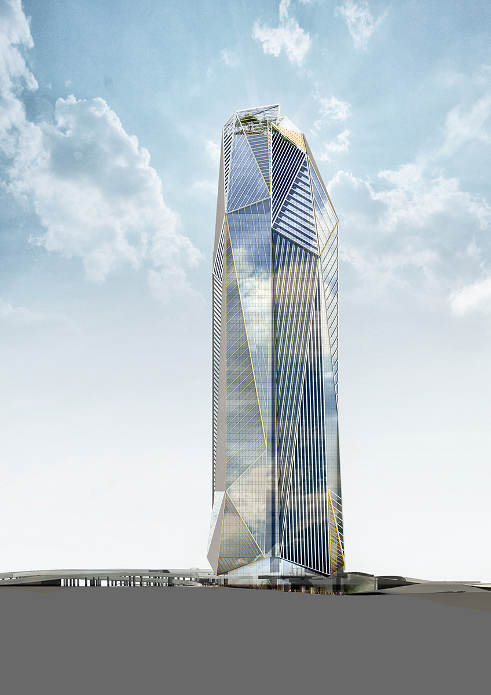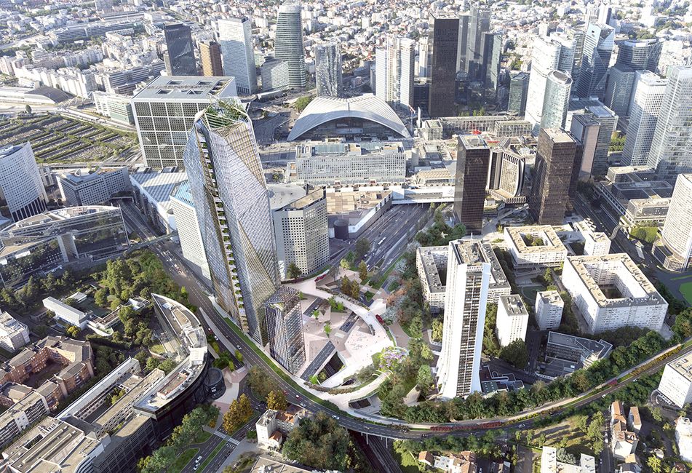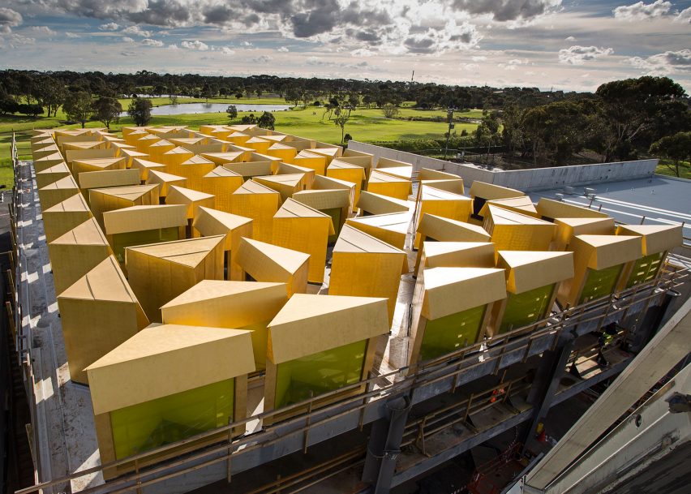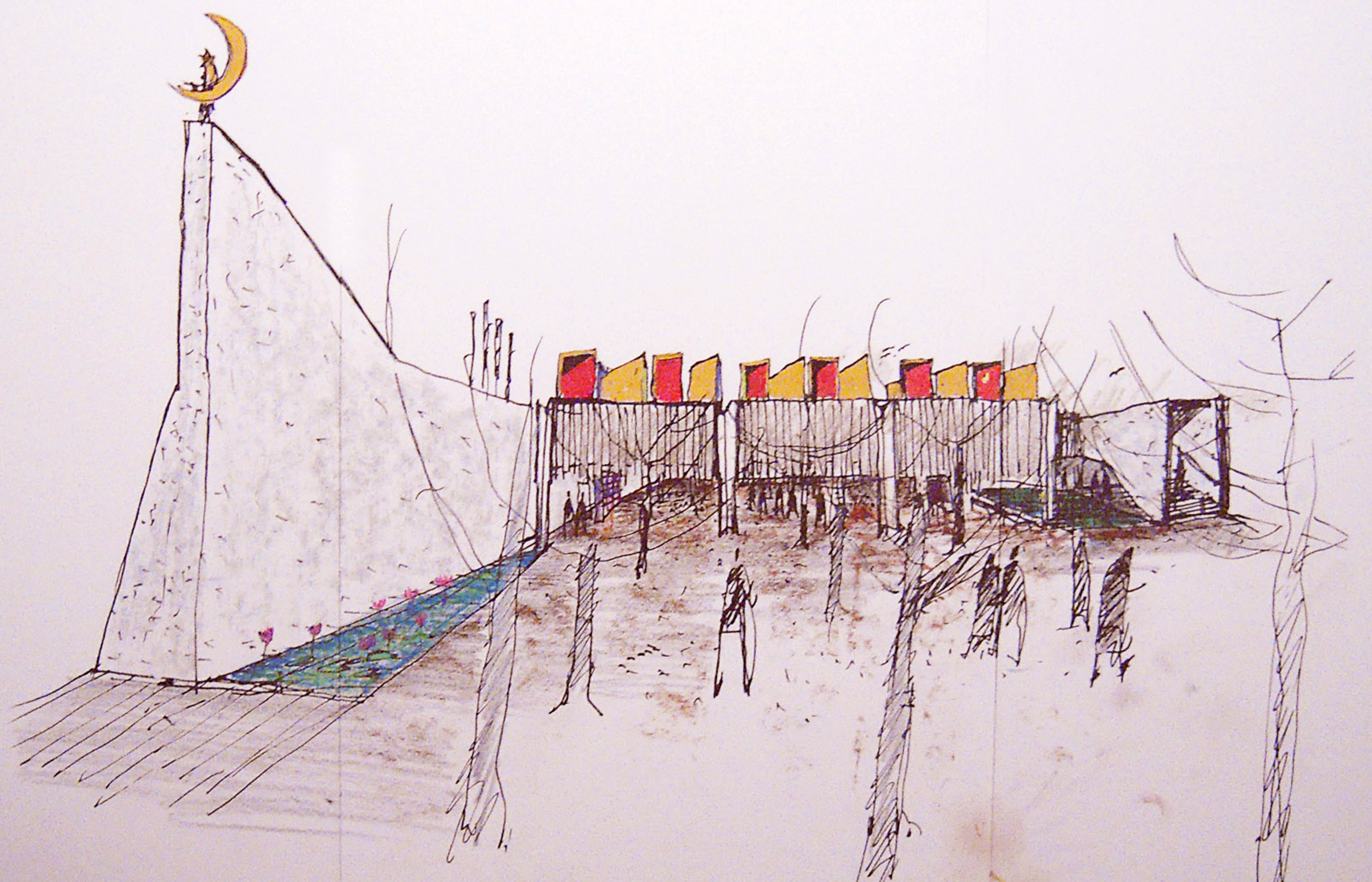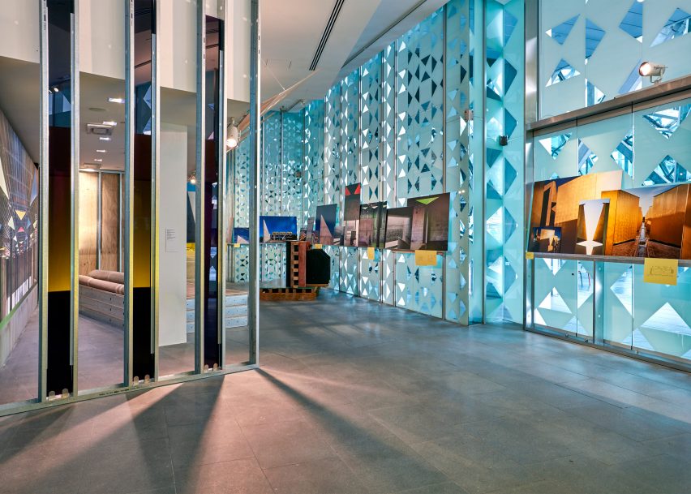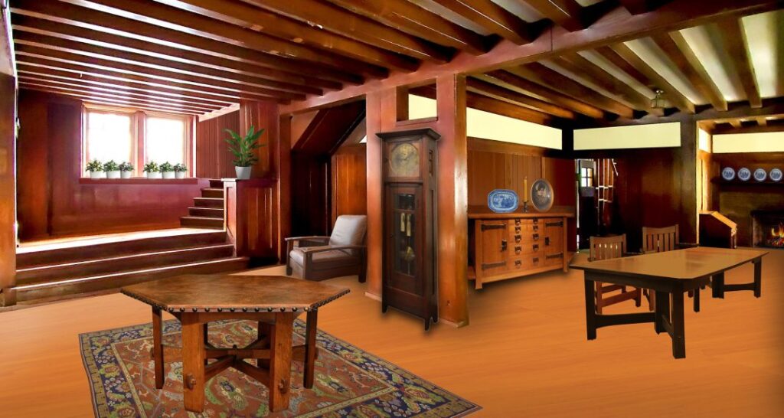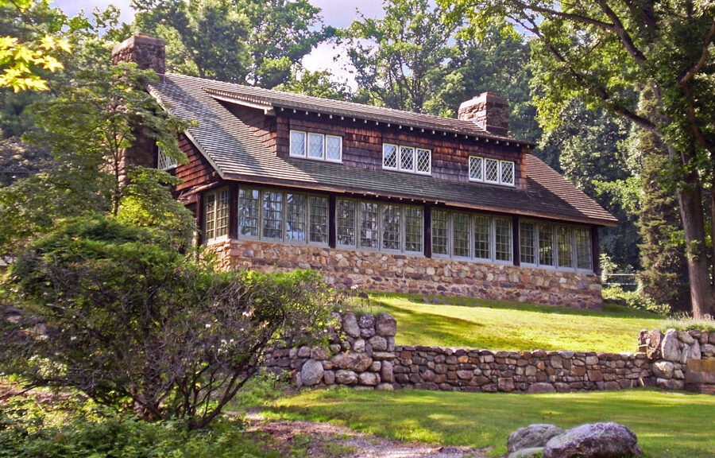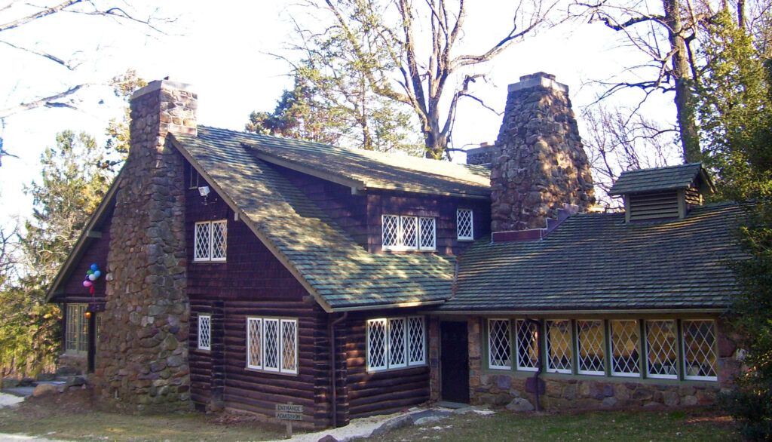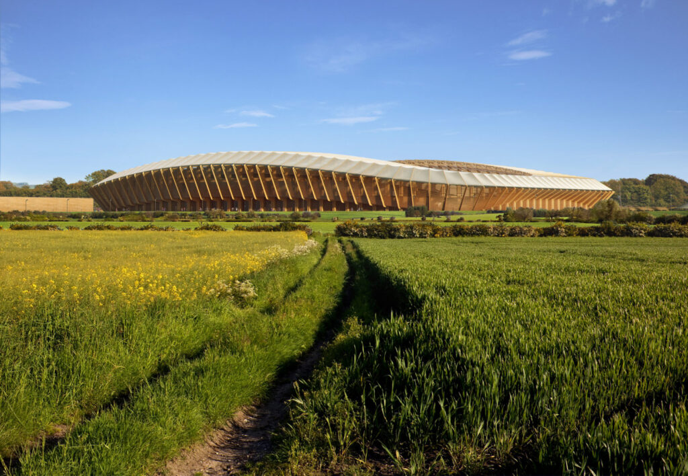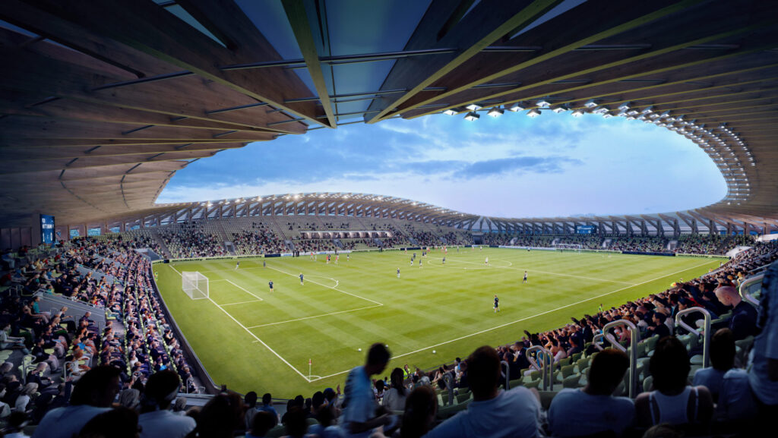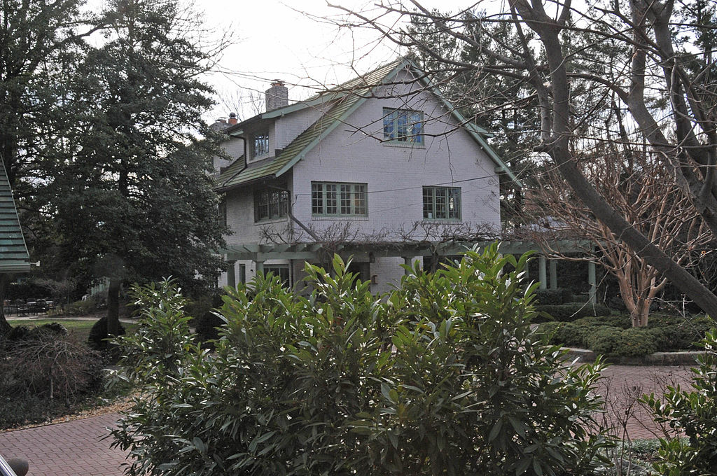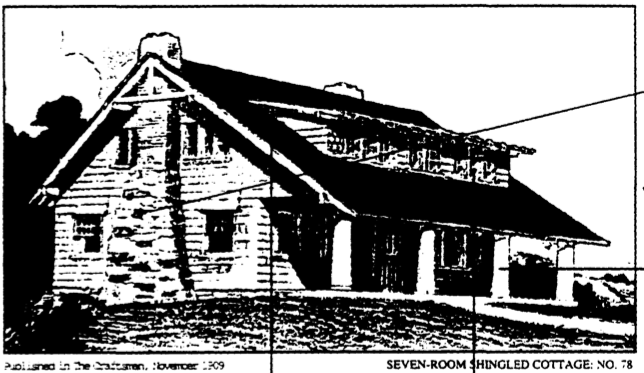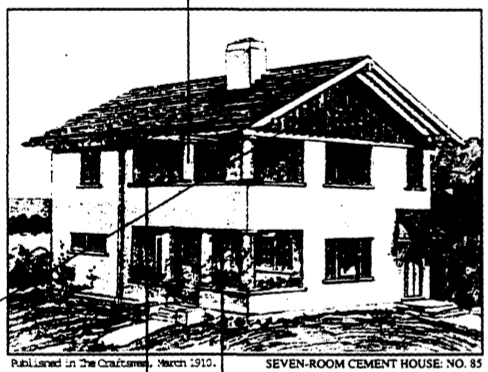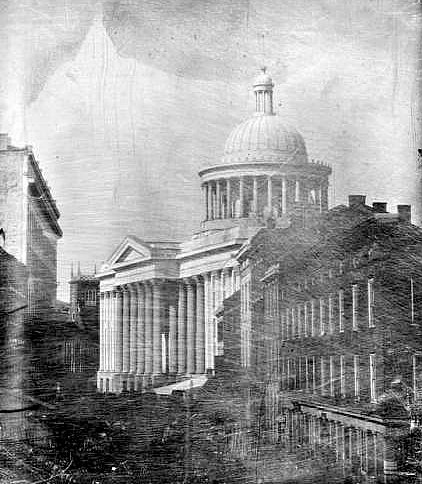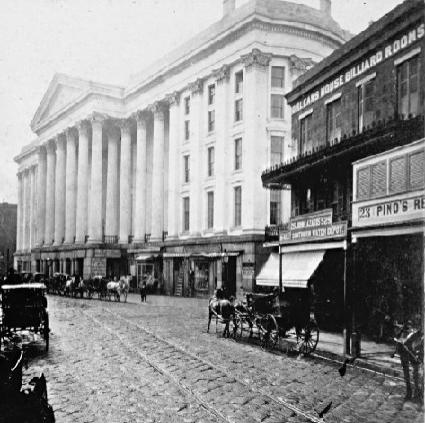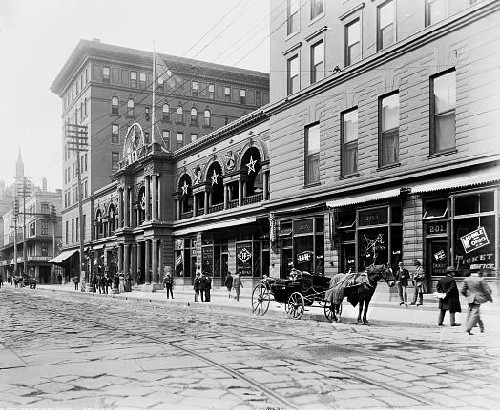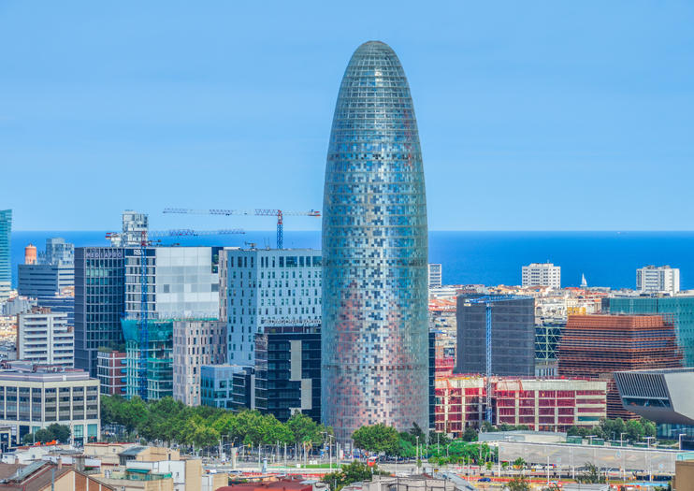
The Torre Glories , once known as the Torre Agbar , designed by French architect Jean Nouvel is seen as a symbol of modern Barcelona. The skyscraper is located in the Poblenou neighboruhoud which was once the industrial center of Barcelona, Spain. Today the Poblenou neighbrhood is encompassed by the young, urban elite with working spaces, art studios, etc. When desgining the tower , Nouvel was said to have rejeteced what a typical North American skyscraper is said t look like and instead was inspired by the different symbos of the Catalan culture and the Monsterrat mountain range. The skyscraper is known as a popular spot on New Year’s in Barcelona due to its light display every year. The Torre Glories is able to produce over 16 million colours across the face of the builidng with its 4,500 LED lighting devices incorporated into the structure. Anther feature within the skyscraper is the temperature control system. The skyscraper depends on a ” network of temperature sensors placed on its outside surface to regulate opening and closing of window blinds”. This design increased energy effieincy and also won the Green Building Award in 2011.

The Torre Glories quickly became one of the most famous buildings in Barcelona when it was finished in in 2004 and opened in 2005. The skyscraper consists of 38 floors and is 545,655 square feet. The building also represents a water fountain that is constantly changing its appearance after the building was built by the Grupo Agbar a waterworks company. It will continue to be on the most popular sites to see in as it illuminates the skyline of Barcelona making it hard to miss.
