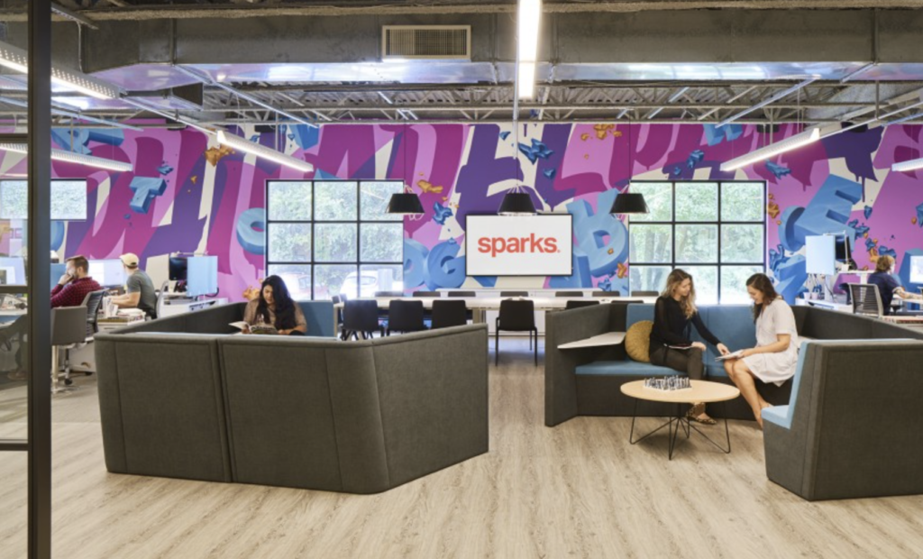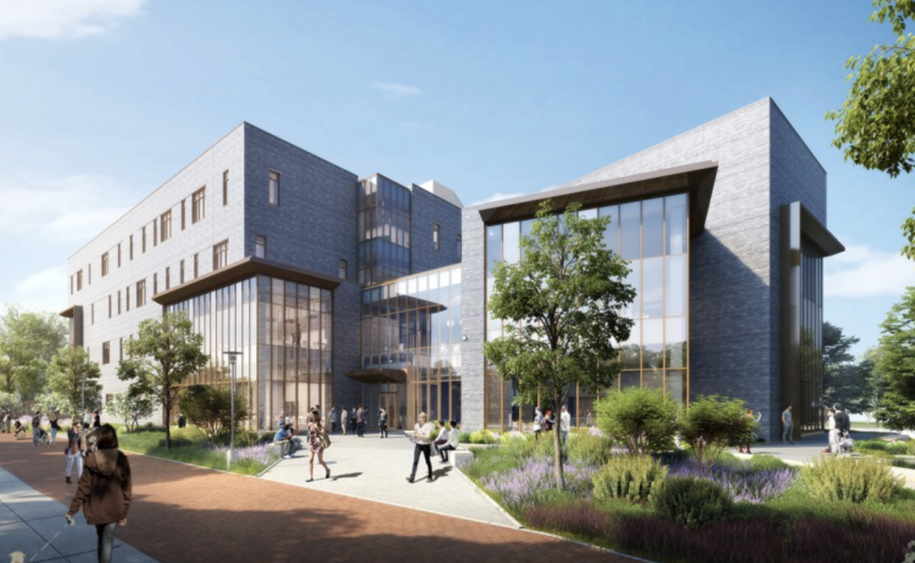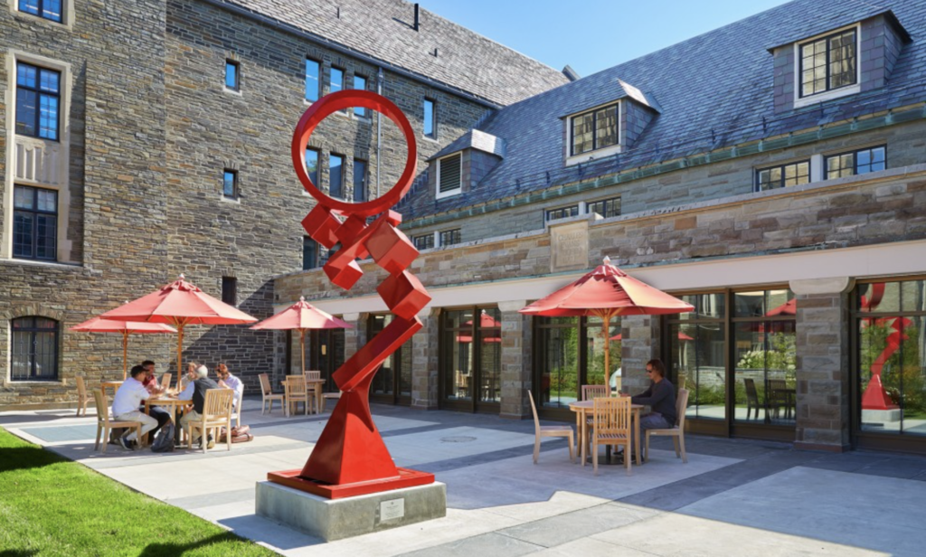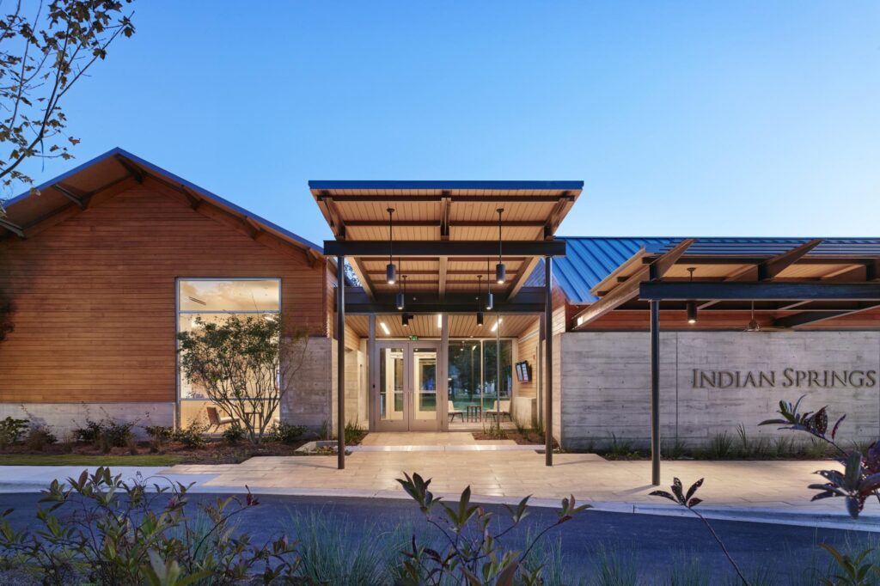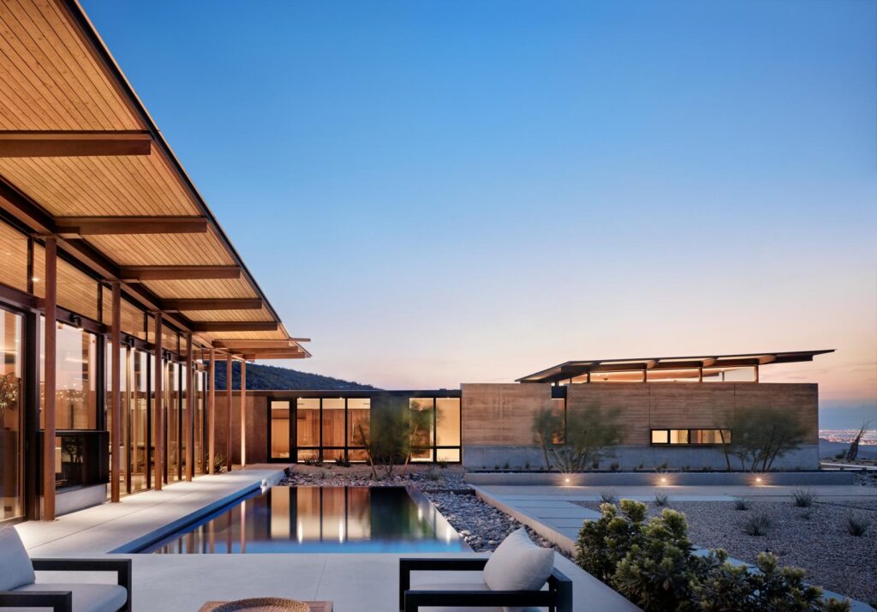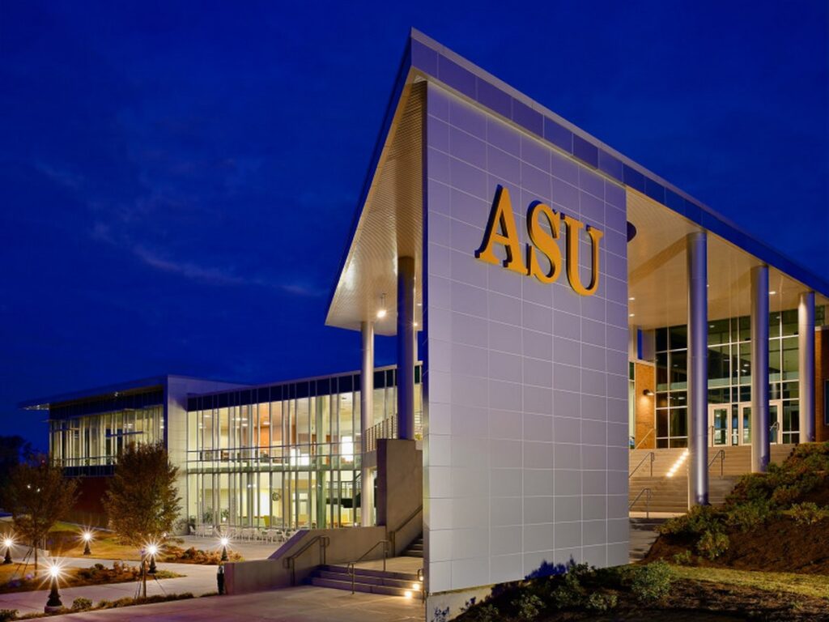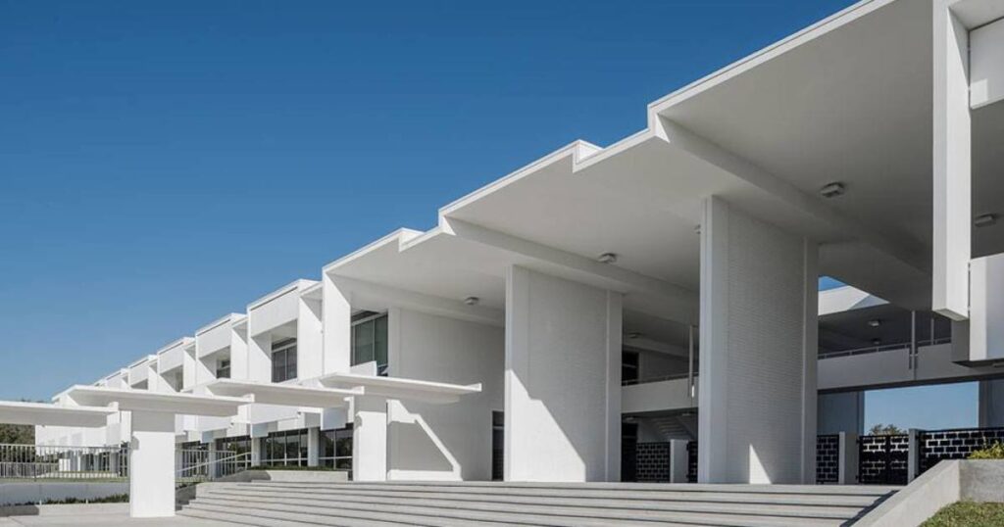
Sarasota high school was actually the second high school that Rudolph constructed for the Sarasota school district. It is a prime example of Rudolph’s transition from his 1950’s style to his later works, as the high school was constructed from 1958-1960.
In what’s been called a volumetric study of folded concrete plans, the high school is open and airy while alluding to Rudolph’s brutalist style which would come in his later work. Rudolph was also greatly inspired by the work of Le Corbusier’s brutalist style in India
Rudolph once again takes into account the climate when designing Sarasota high school. The building itself is primarily piers and folded concrete slabs, while the class rooms are arranged along a central airway leading to the large front staircase. The glass classrooms encourage ventilation this while the concrete cantilever above the windows blocks out the harsh Florida sun. The high school still stands today and is an excellent example of Rudolph’s versatile yet unique sense of style.

