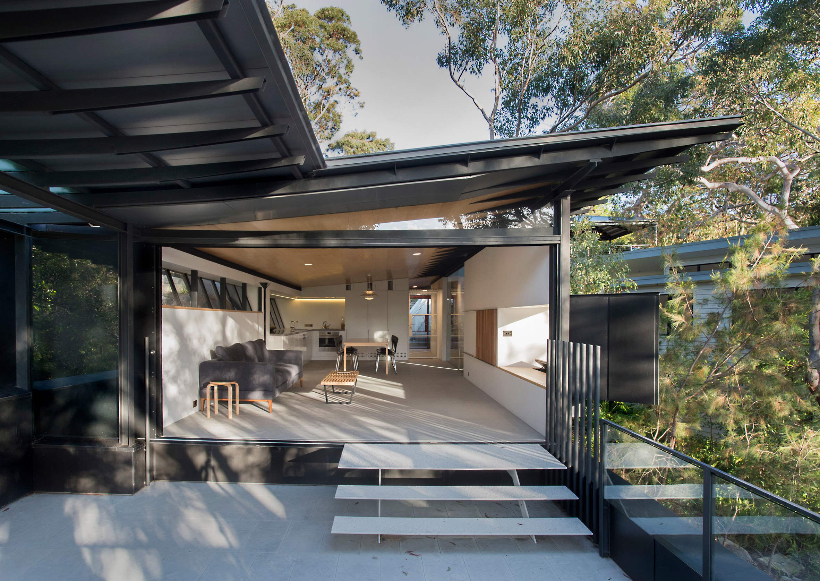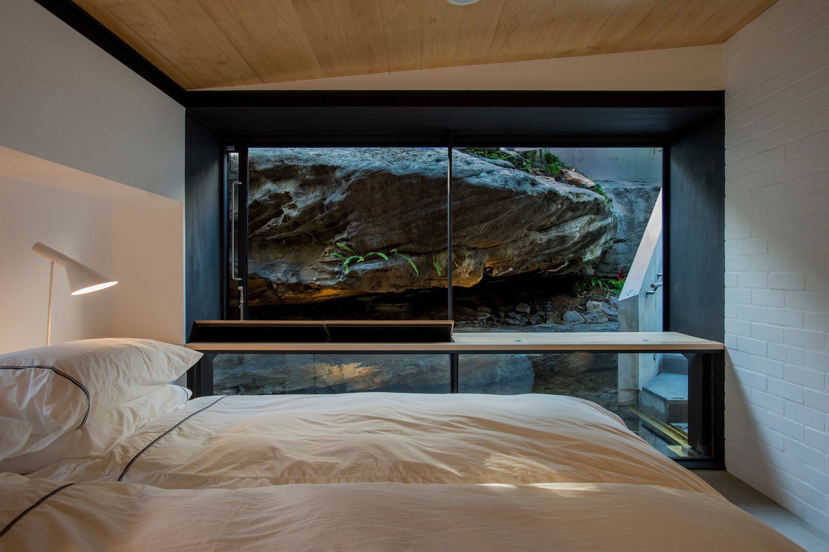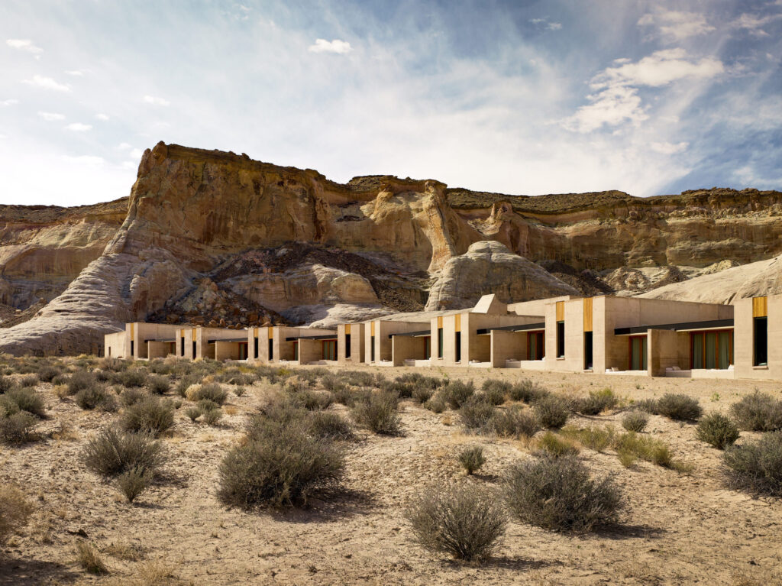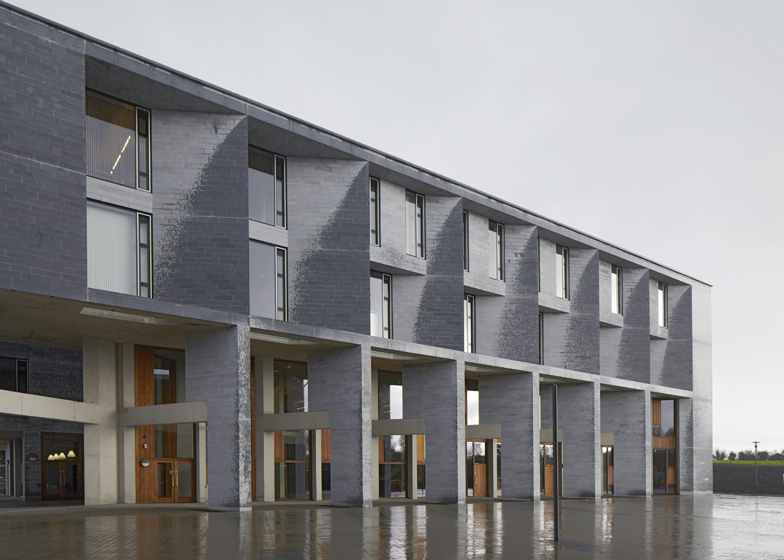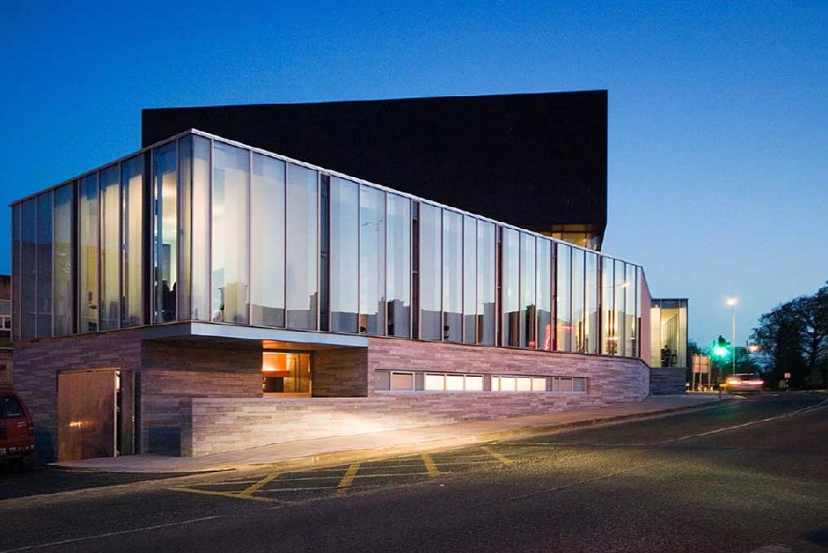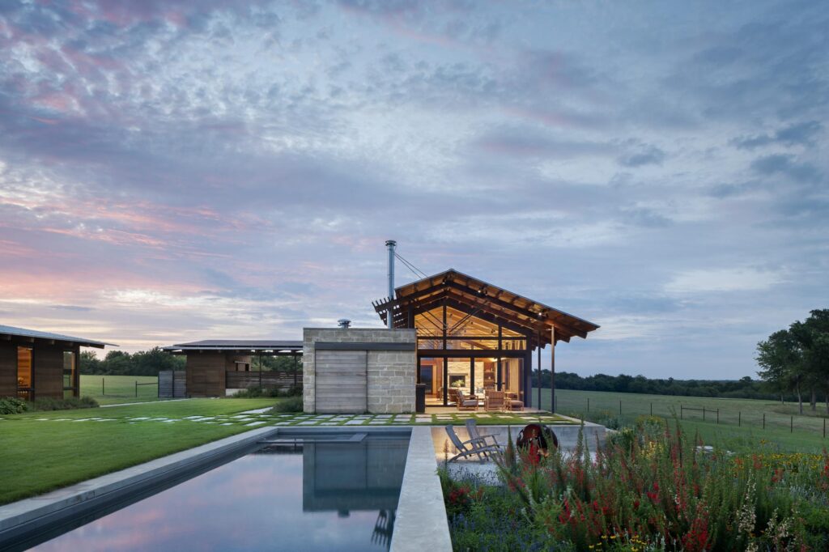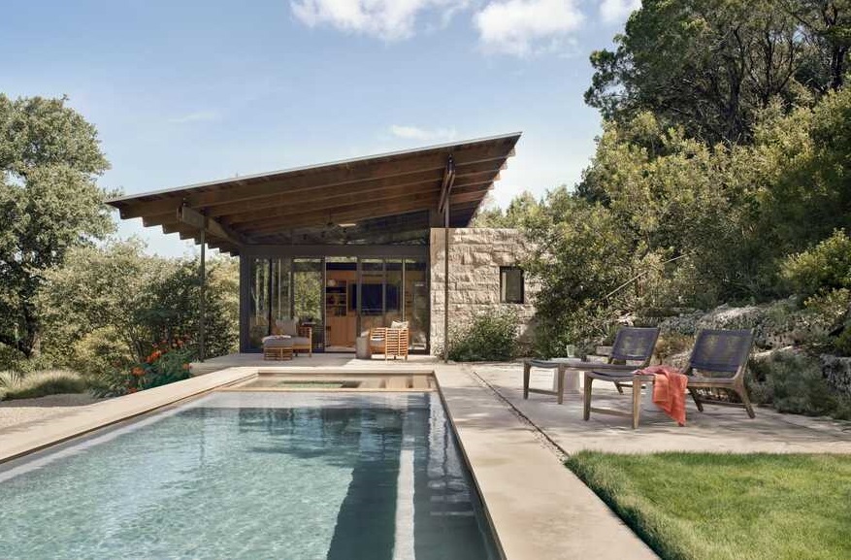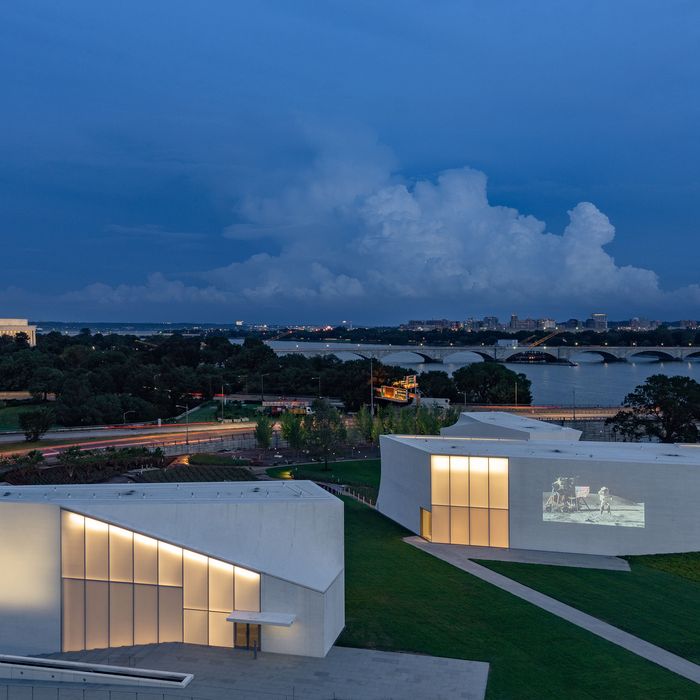This beautiful ranch house is located between Santa Fe and Albuquerque, New Mexico. It has the feel of something you’d see in Montana on a large Yellowstone ranch. It’s very open giving great natural light. It is also extremely cozy and homey, a great place to be during the holidays. It also has a very country and cowboy feel but combines this with luxury and modernity. It has beautiful wooden floors and a great fire place that brings together the main living room. It has several decks that really combine the wilderness around with the warmth of indoor living.

