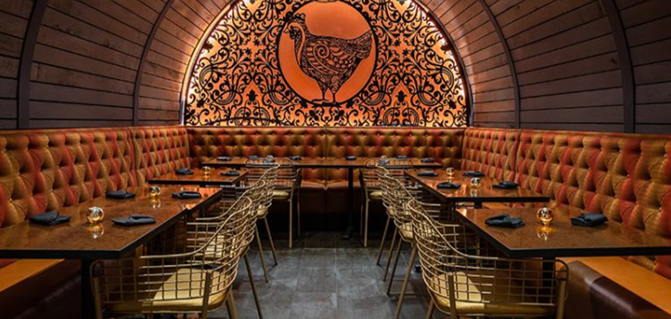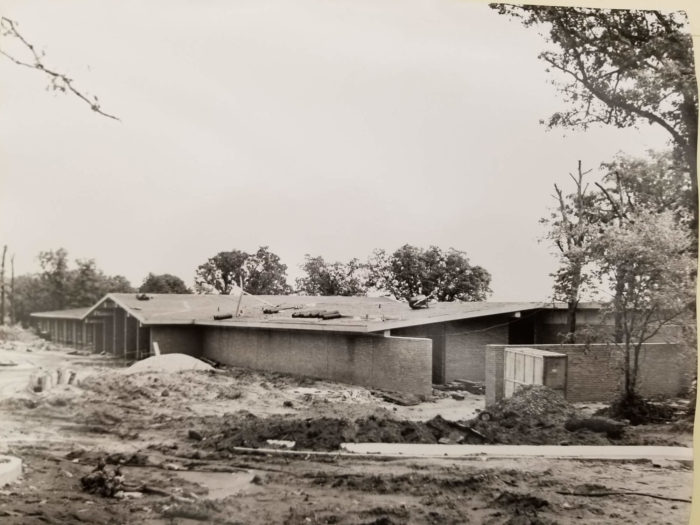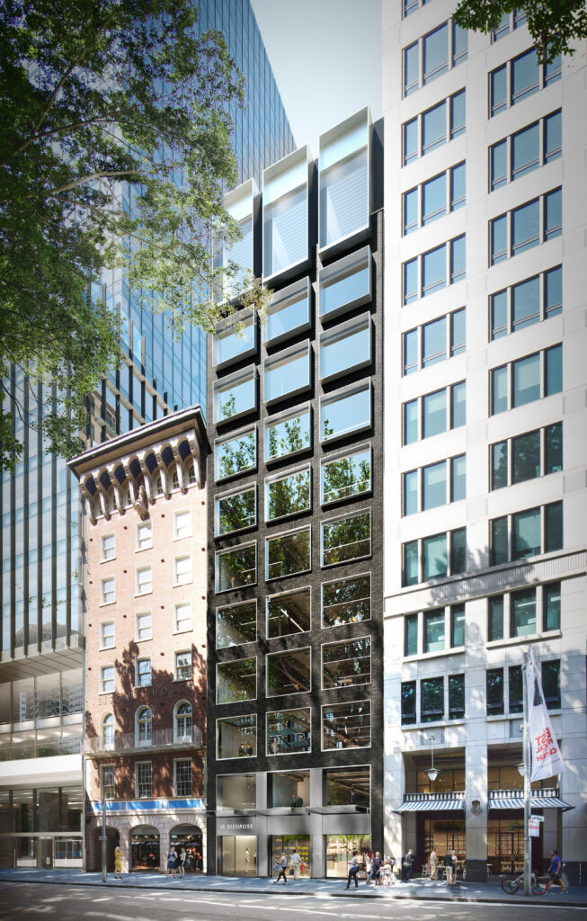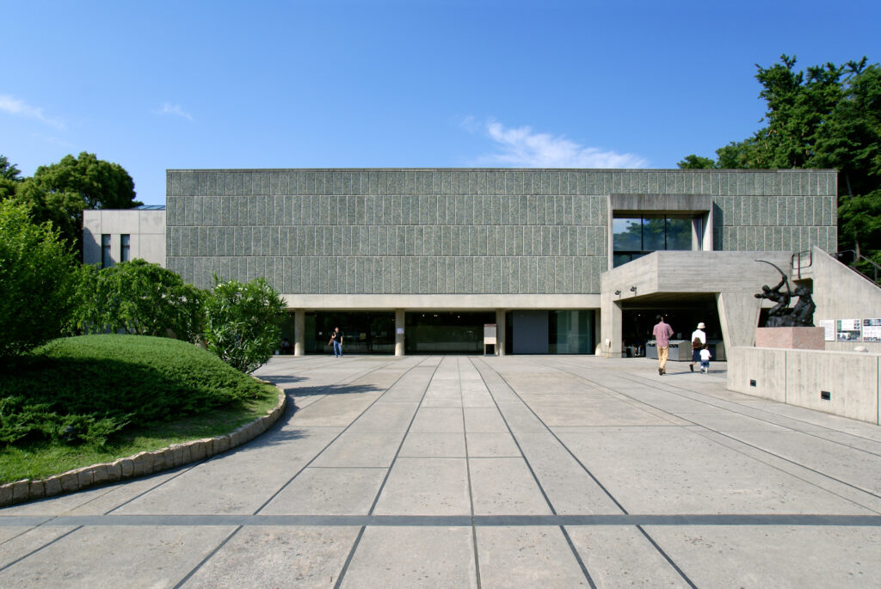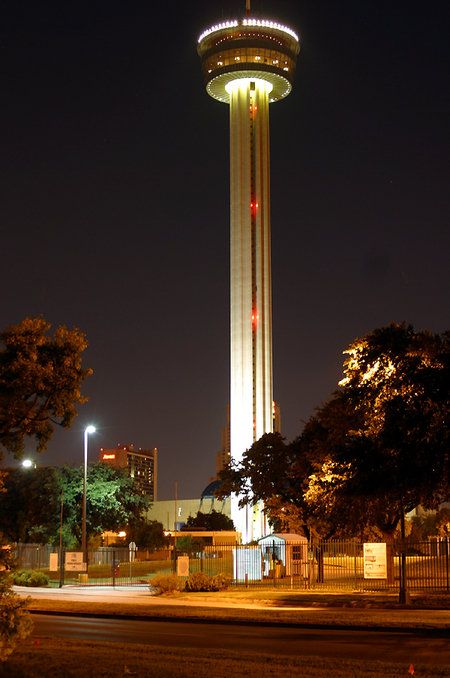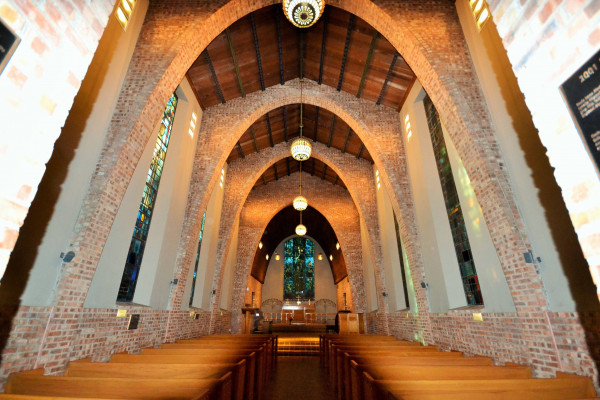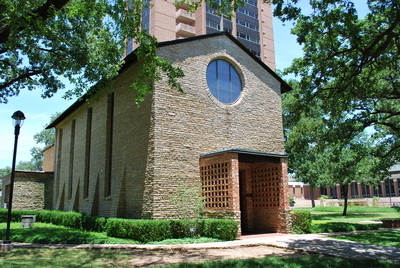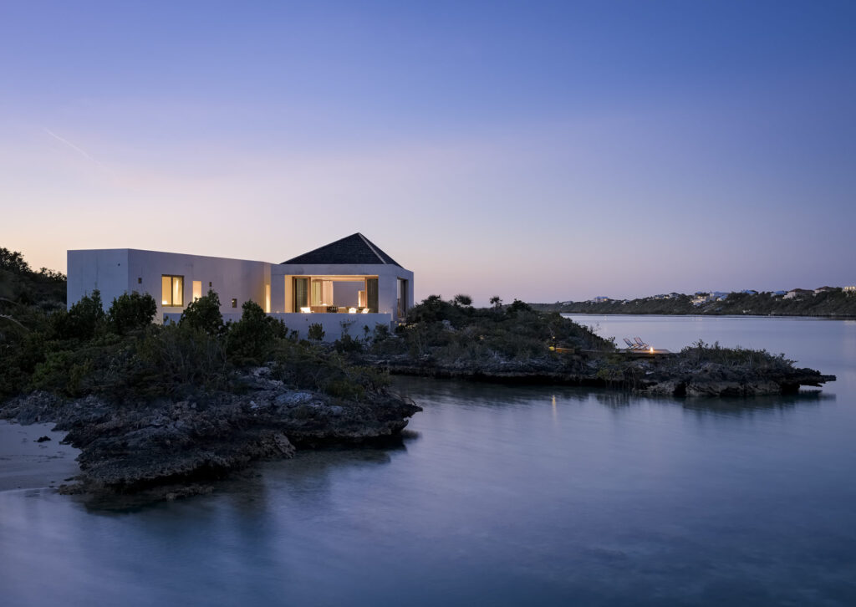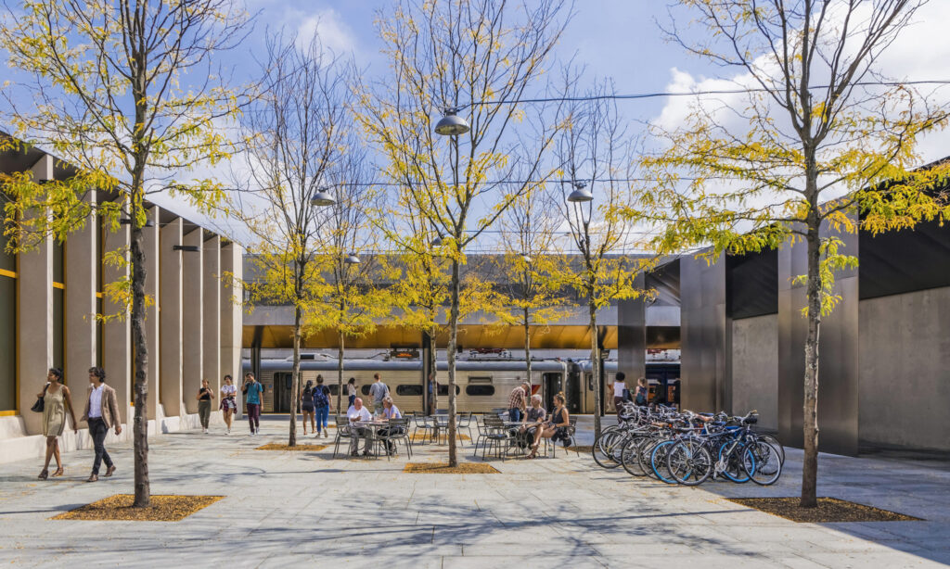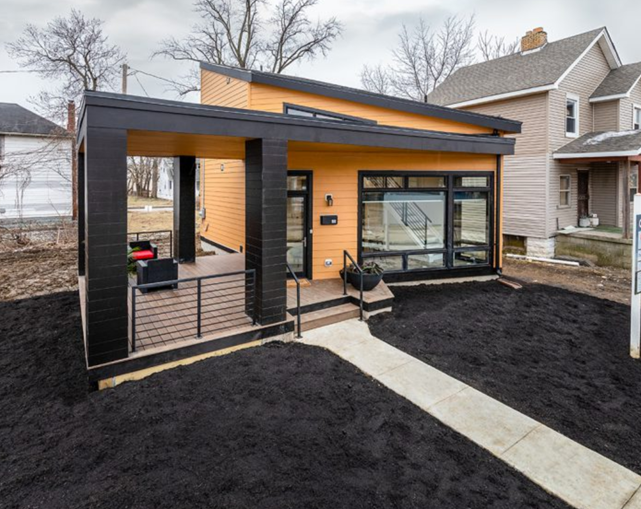
Legacy House is just so weird and unique I feel as if it belongs on the tv show tiny houses. Legacy house is absolutely a standout piece in its neighborhood. The Black yard accompanied with the weird abstract design partnered with the normal house next to it almost makes it comical. I can just picture the quirky neighbor that would live in this house. Overall I think it would be a fun Airbnb night stay and had to include this architectural feat by moody Nolan in my Blog.
