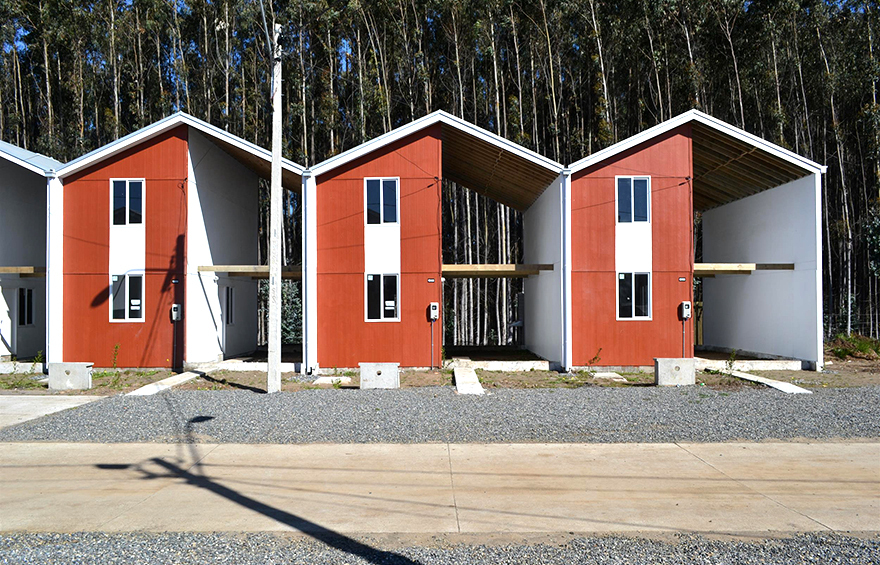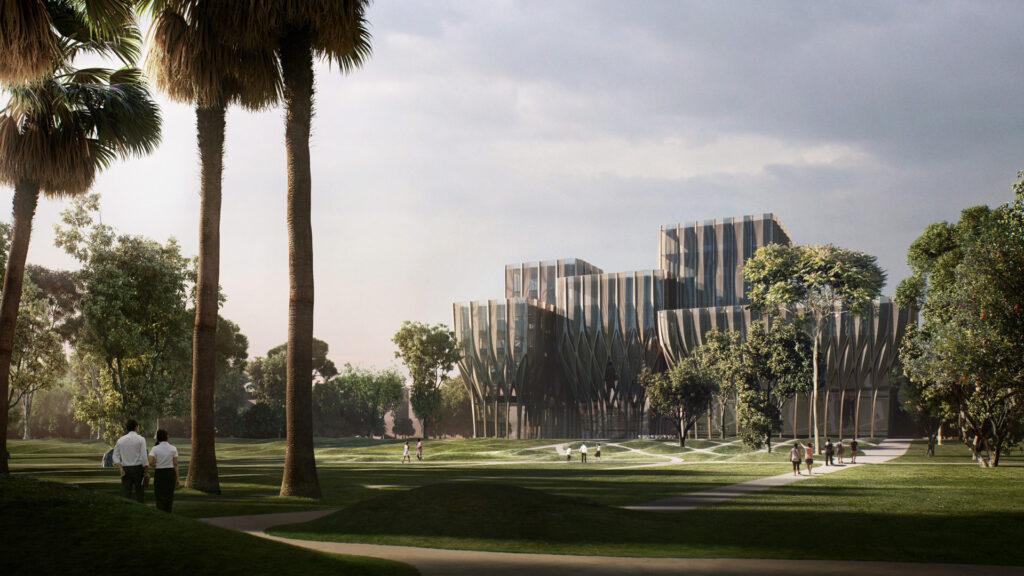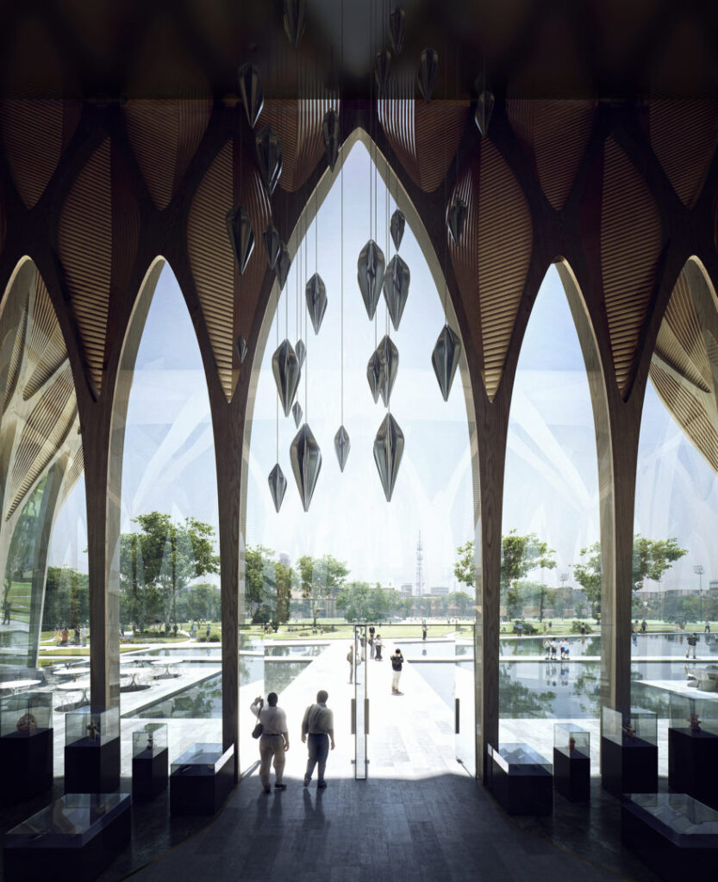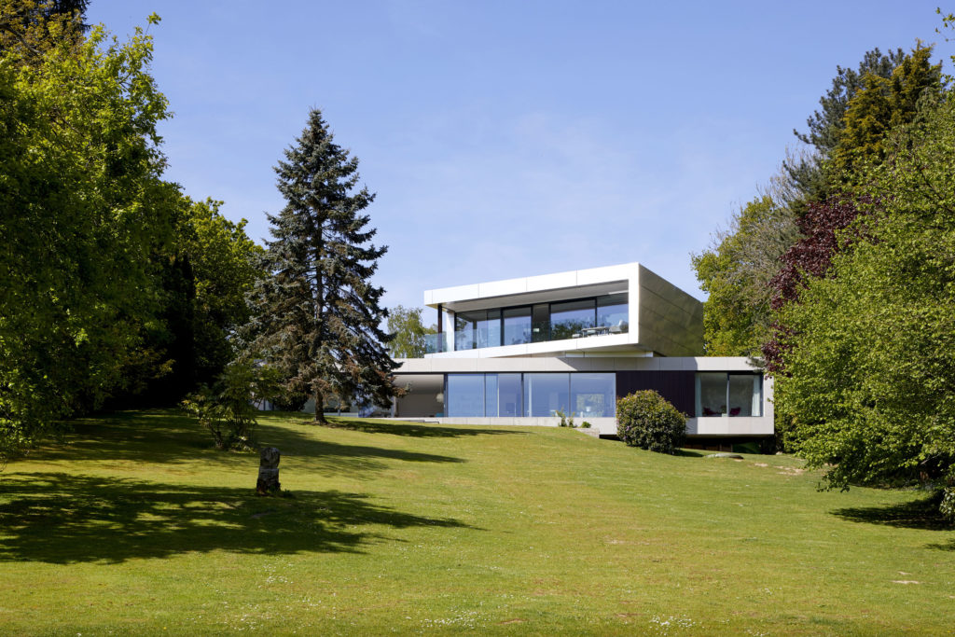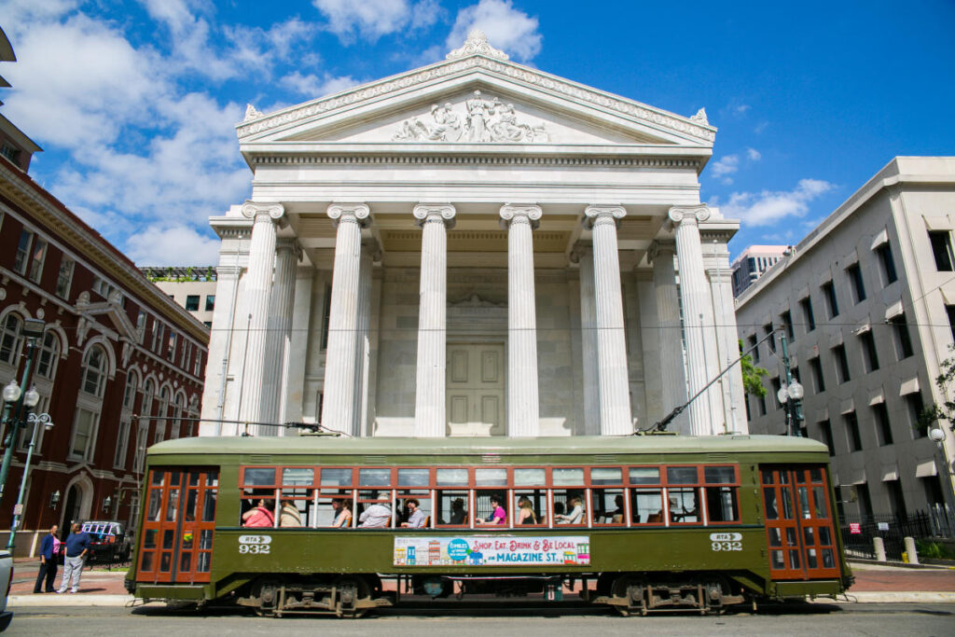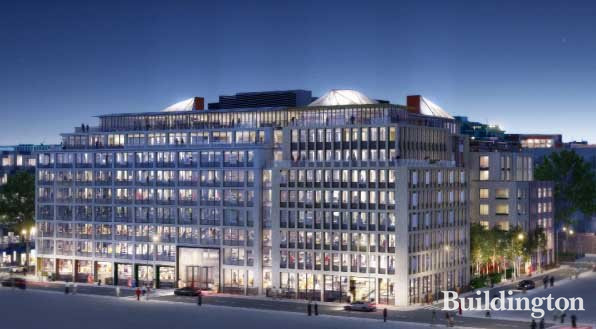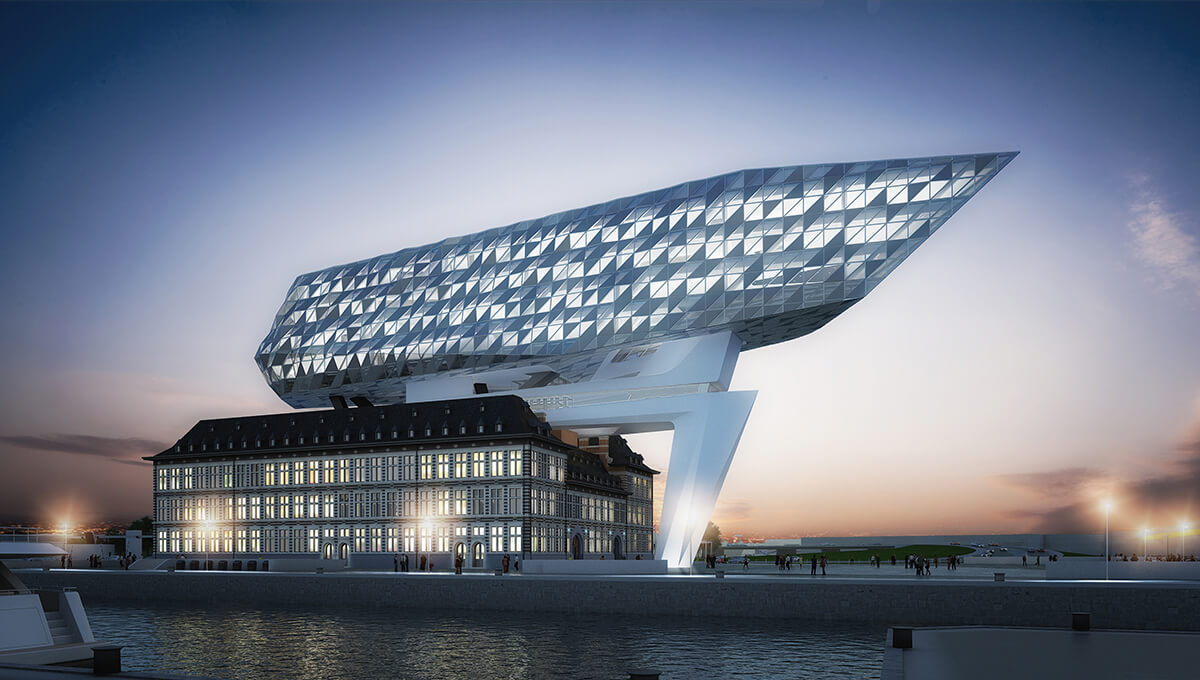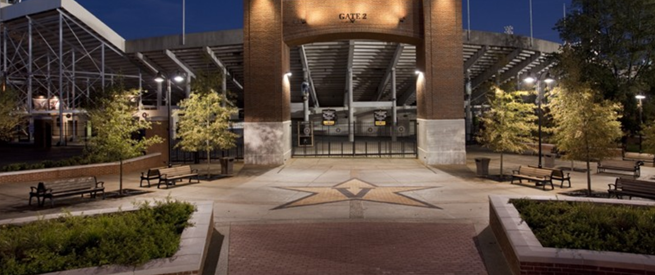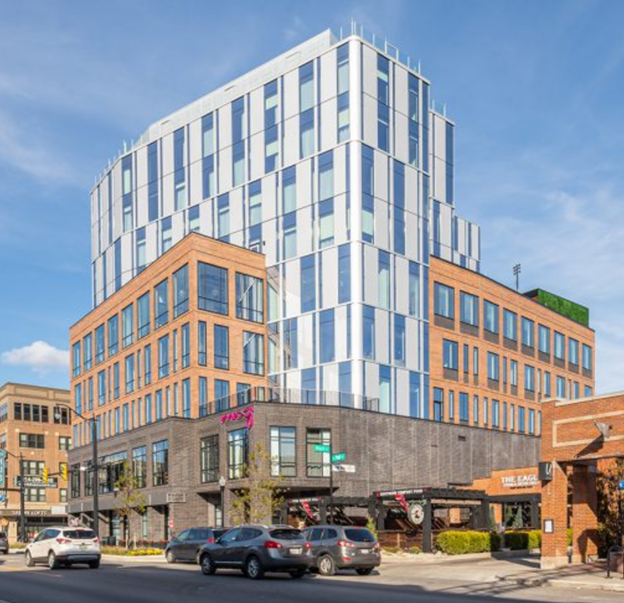Located in the heart of Washington, D.C., Midtown Center is a 14-story mixed-use office, dining, and retail complex arranged around a large new public plaza. It is designed by SHoP Architects and completed in 2018.
The two towers are connected by three pedestrian bridges that extend 100 feet across the plaza below. Much of the ground plane is given over to smaller gathering places linked by public pathways and connect adjoining neighborhoods.
The building works to integrate with its environment—and honor local architectural traditions—through a unique glass-and-copper facade designed to slowly patina over time. This architectural expression optimizes solar shading while maintaining maximal daylight conditions for the workplaces within.
