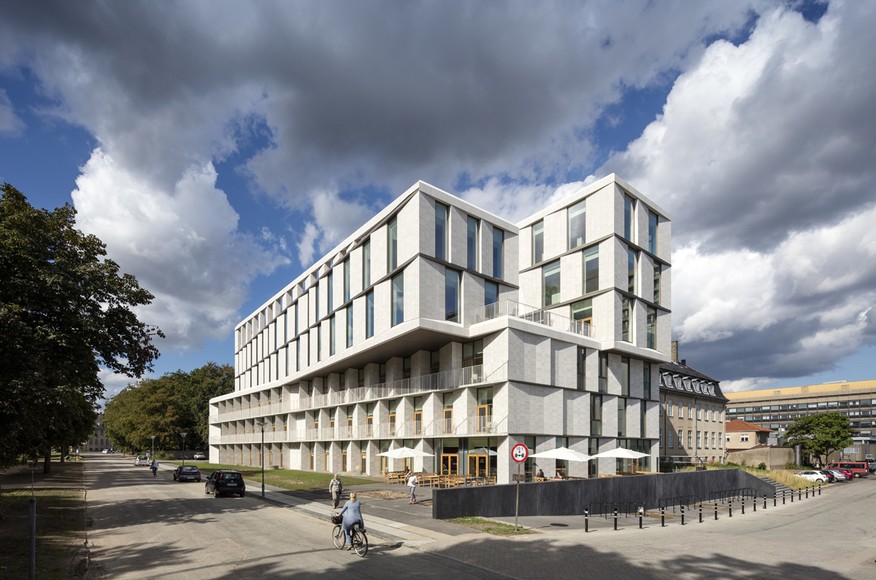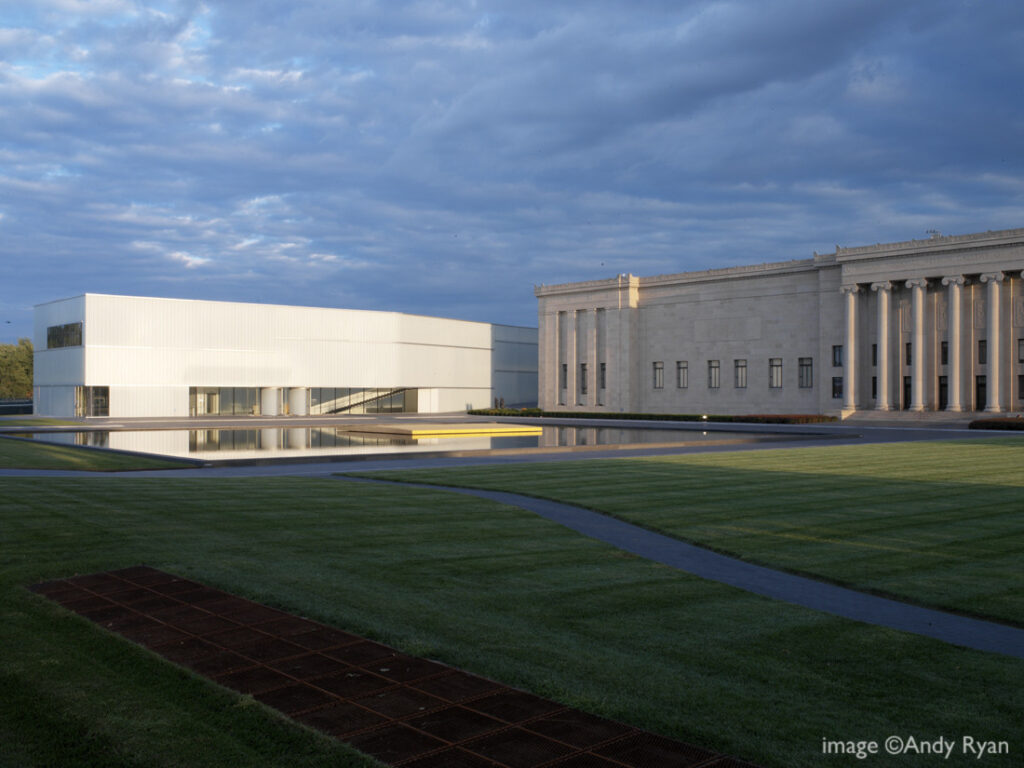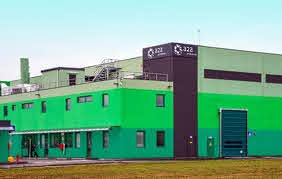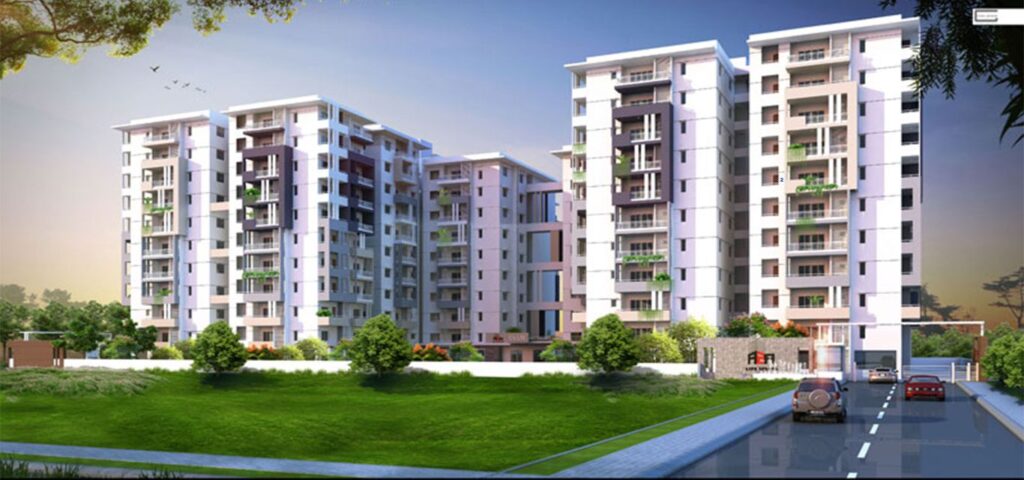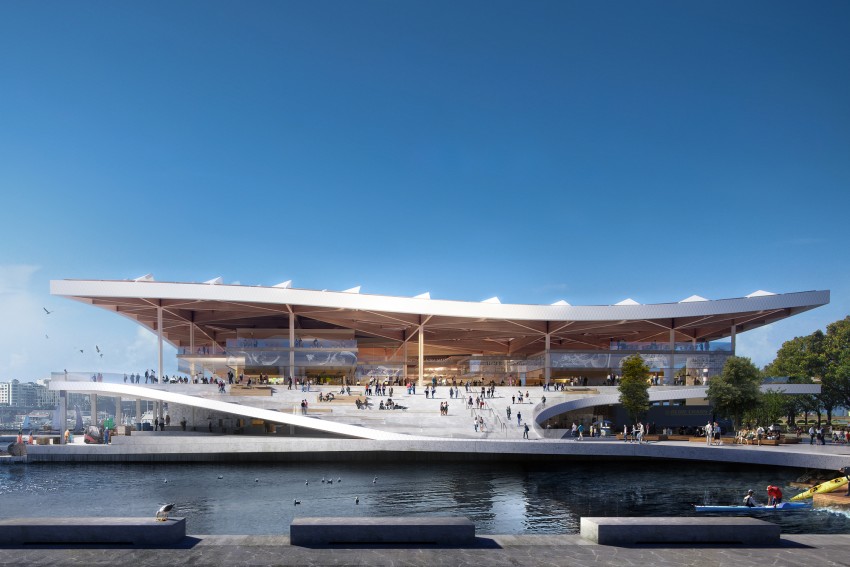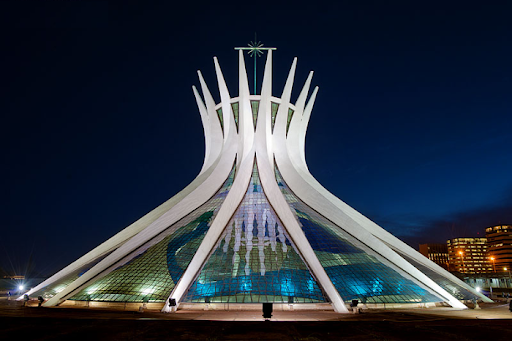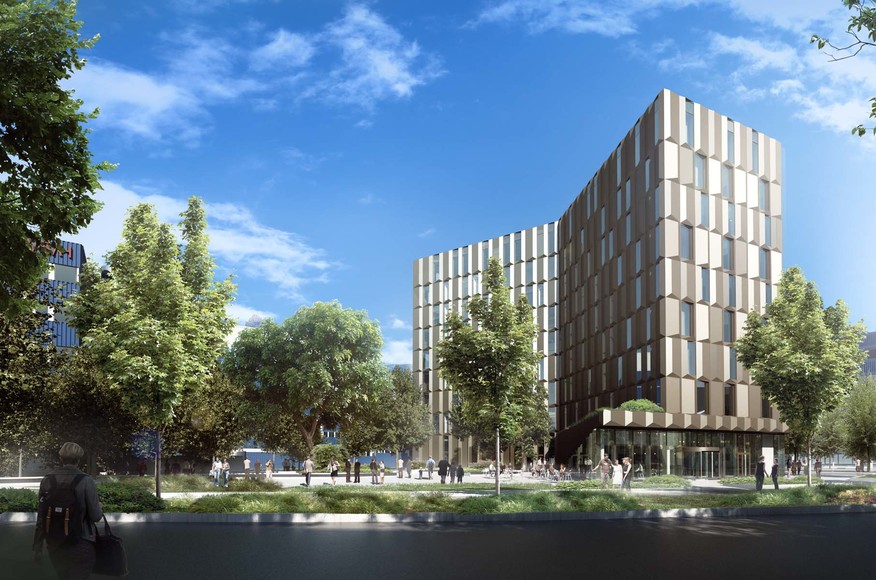
The Grow hotel is an innovative hotel concept which is being developed to serve the business community in Sundbyberg and Solna municipalities. The building is in the shape of a chevron to emphasize the green setting for the hotel which embraces the nearby park behind the hotel. Keeping with the green theme, there is an outdoor patio and green roof that hotel guests can partake in or even go to the park that is nearby. The ground floor is mostly transparent which is very warm and welcoming.
