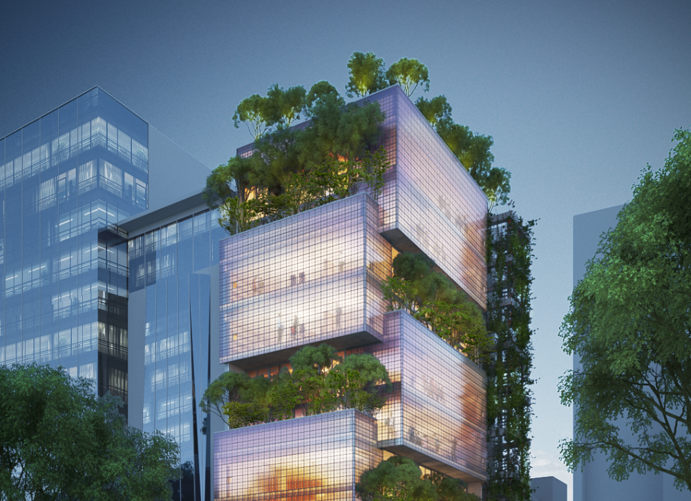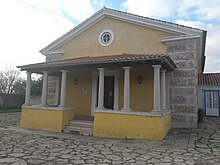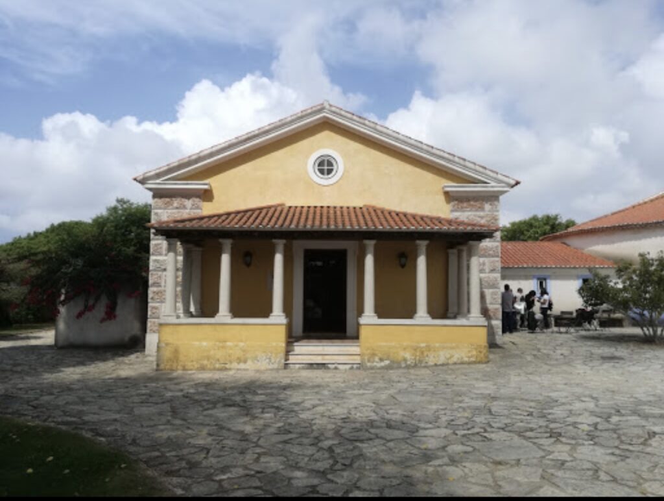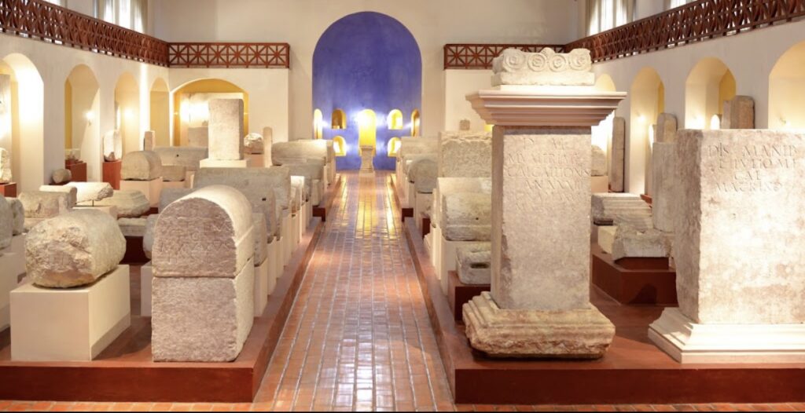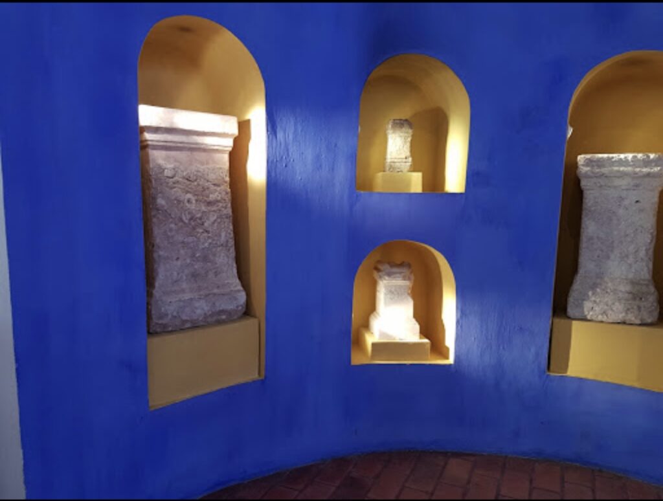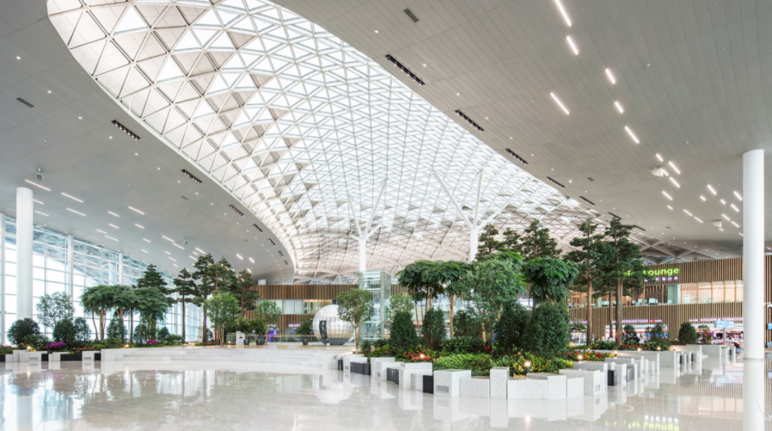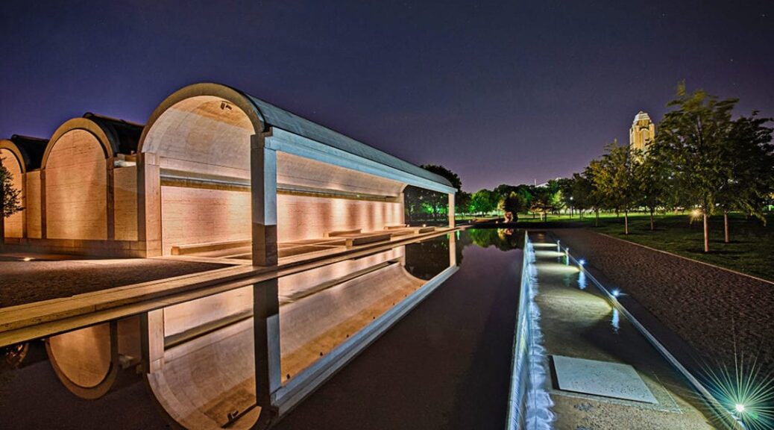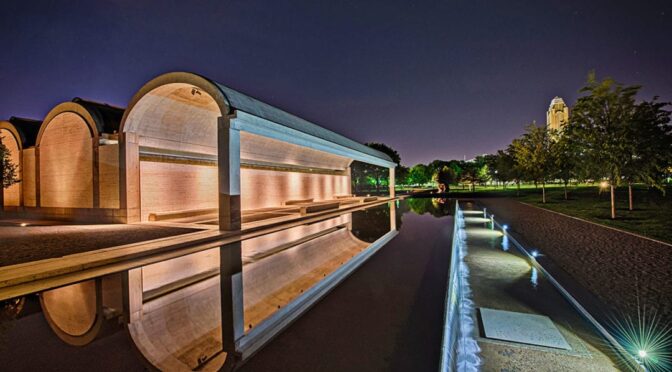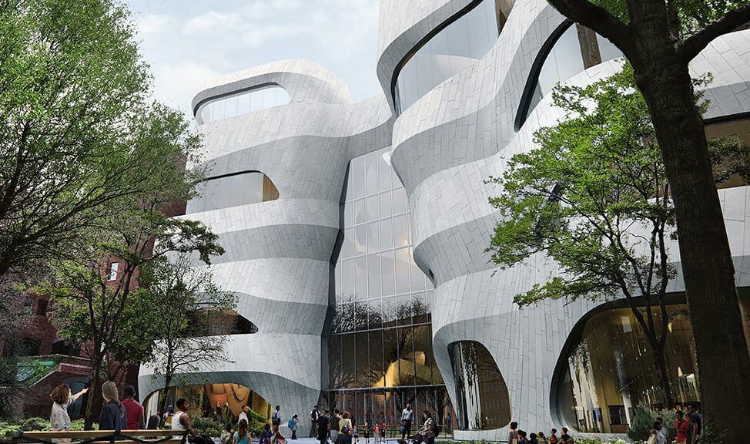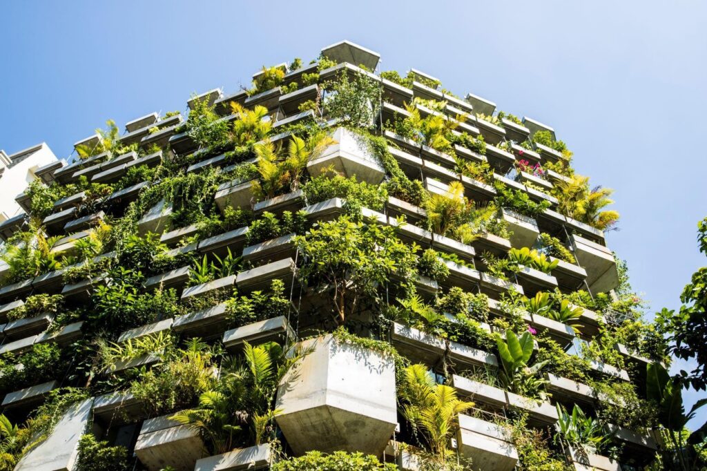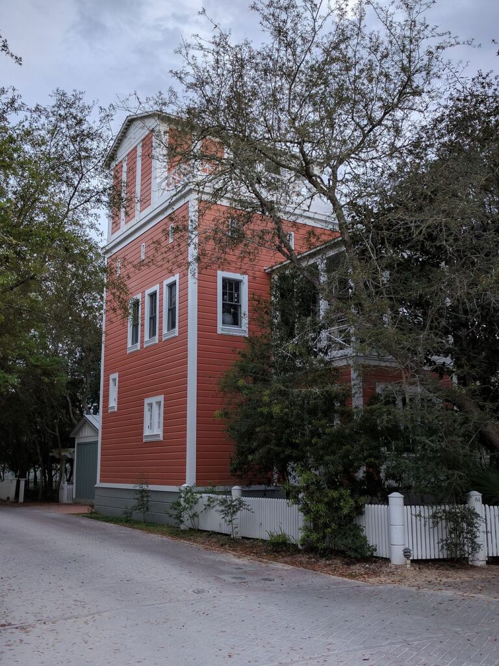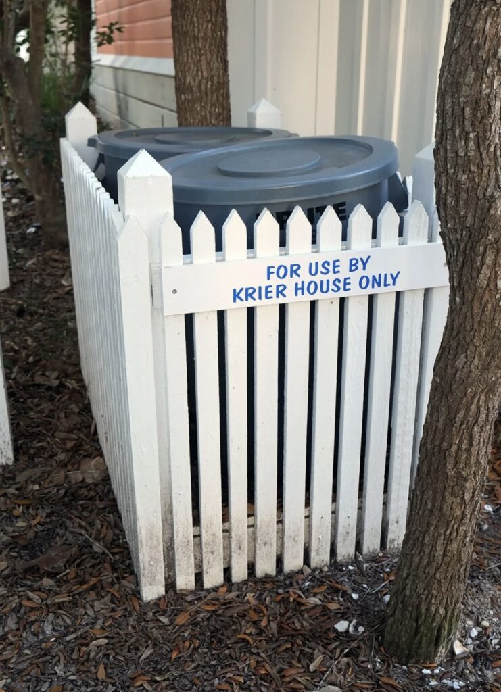Although this building has not been completed yet, something about it instantly caught my eye. I have never actually seen any of Jeanne Gang’s work because a lot of what she does is in Chicago. This particular building is being constructed it in New York City. This massive building that is going to be 190,000 SF and will be and extension of the Richard Gilder Center for Science, Education, and Innovation at the American Museum of Natural History. Not only is this building absolutely stunning, it also is targeting LEED gold certification. I love how on her website Studio Gang she goes into details of what inspired different pieces and the layout of the building. In the article she says “We uncovered a way to vastly improve visitor circulation and museum functionality, while tapping into the desire for exploration and discovery that is so emblematic of science and also such a big part of being human. Upon entering the space, natural daylight from above and sight lines to various activities inside invite movement through the Central Exhibition Hall on a journey toward deeper understanding. The architectural design grew out of the museum’s mission.”—Jeanne Gang. This extension to the American Museum of Natural History is absolutely incredible in how the building’s caverns, bridges, and arching walls will be formed using an industrial application of concrete that showcases its liquid properties. This technique, primarily used for infrastructure, creates a continuous interior without material seams or joints that becomes structural as it cures.
