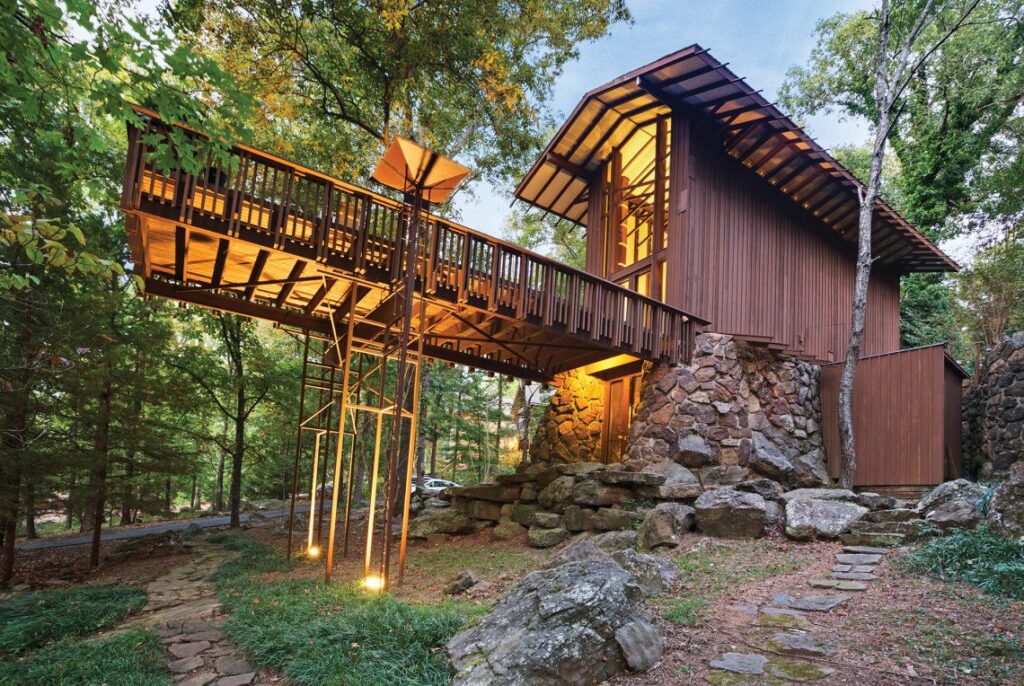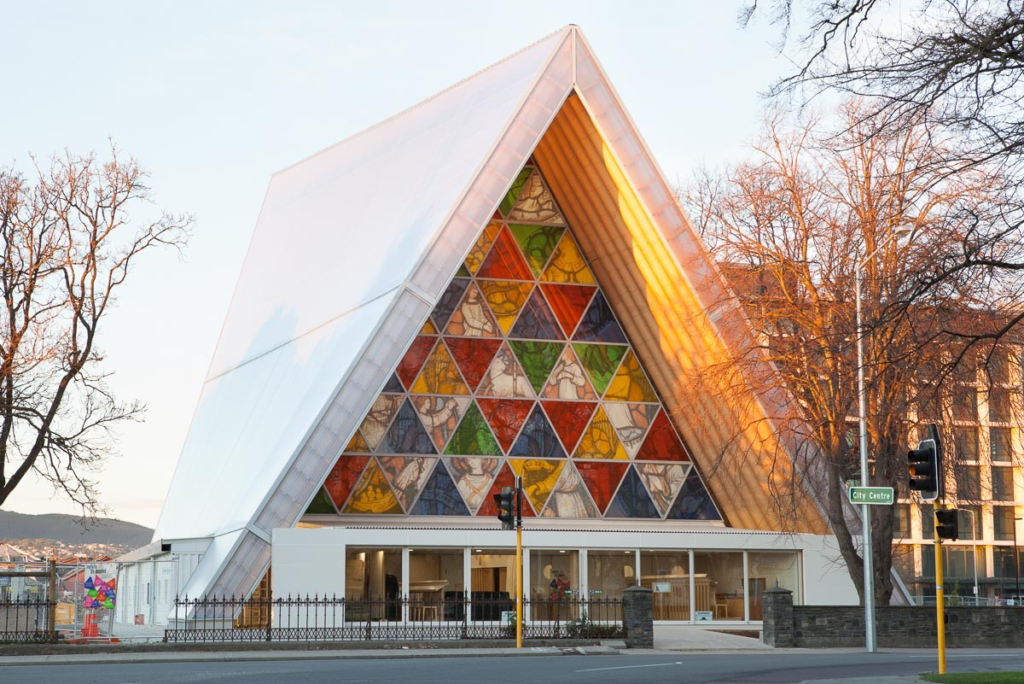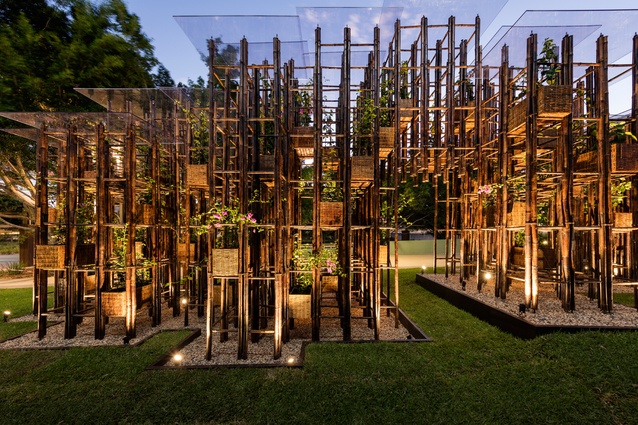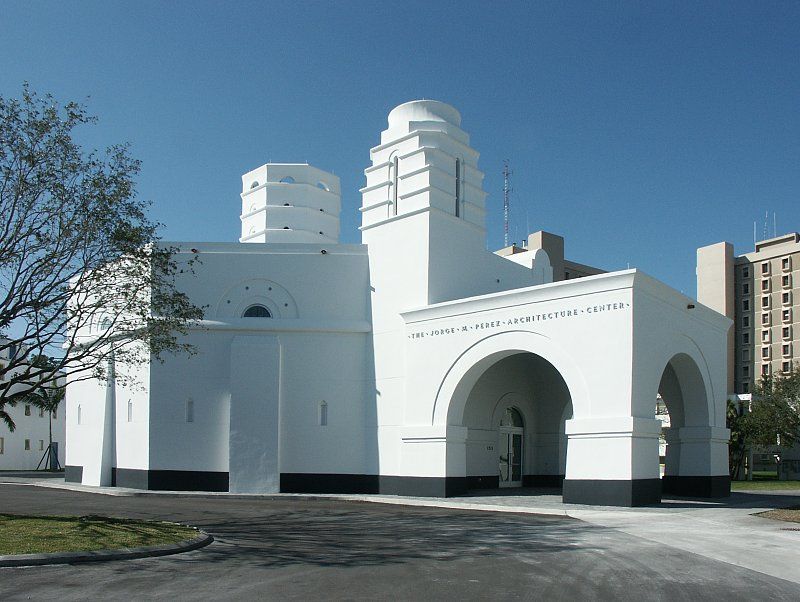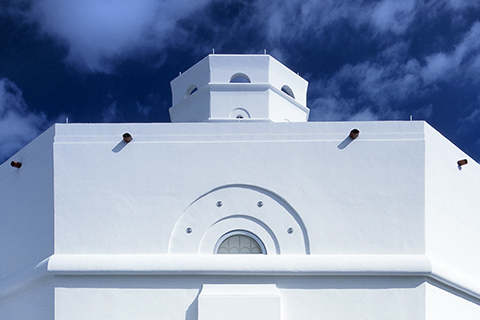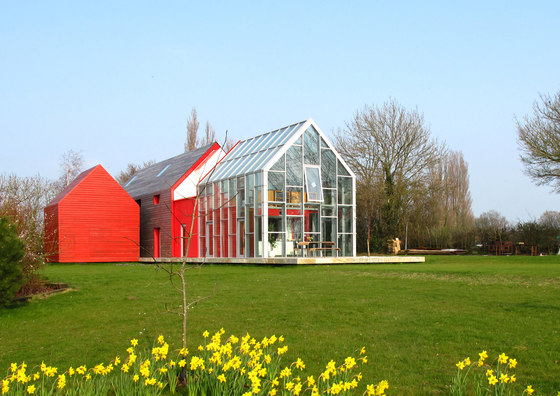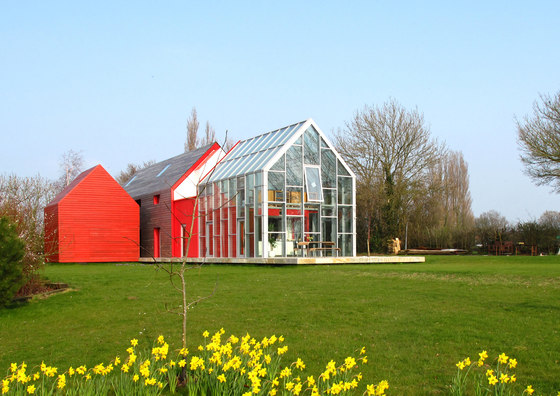To my surprise, Asplund was not just interested in the traditional architecture of his time and the Nordic Classicism, he played a very interesting role in ushering in a new stage for Swedish architecture during very changing times around 1930. In this year, Sweden held the Stockholm Exhibition where Asplund was key in the design. Everything from small items, furnishings, to complete building designs was on display but the styles strategically catered to more modern ones. They wanted to promote a new era that supported industry. I can imagine that some people would have had mixed feelings, but many people felt it was a good idea to bring in something new (Bullock, 2008). I found it very interesting Asplund’s involvement considering the achievements he’d had in the other designs already, but obviously they weren’t all he was up to!



