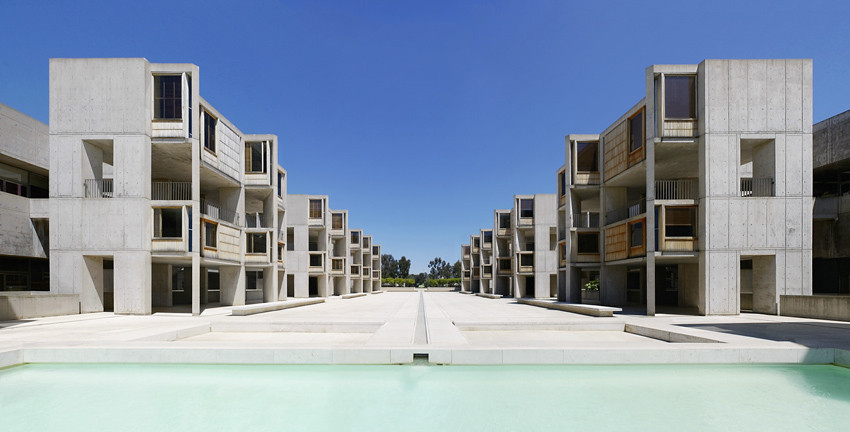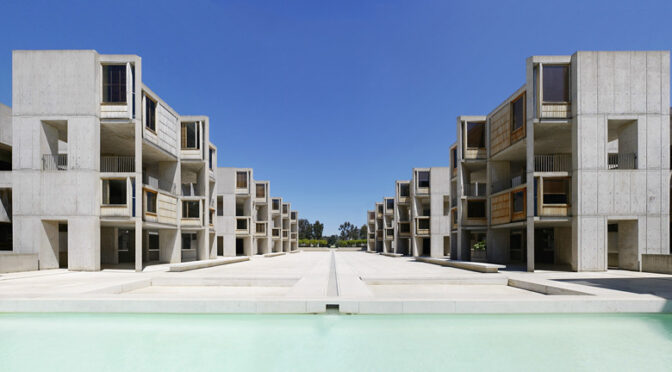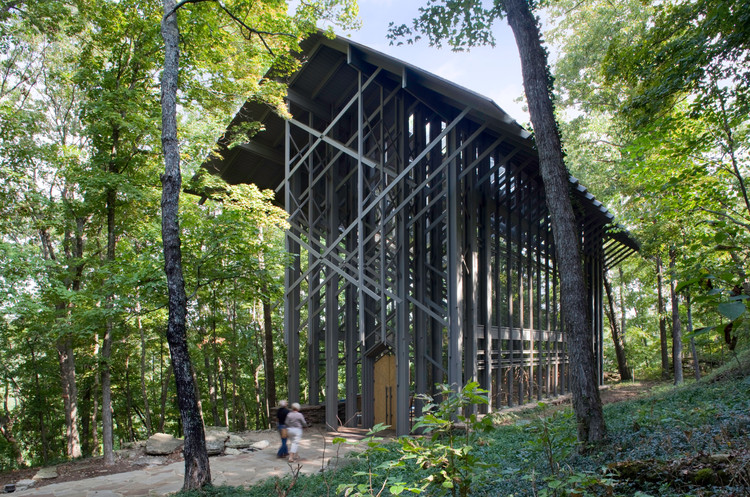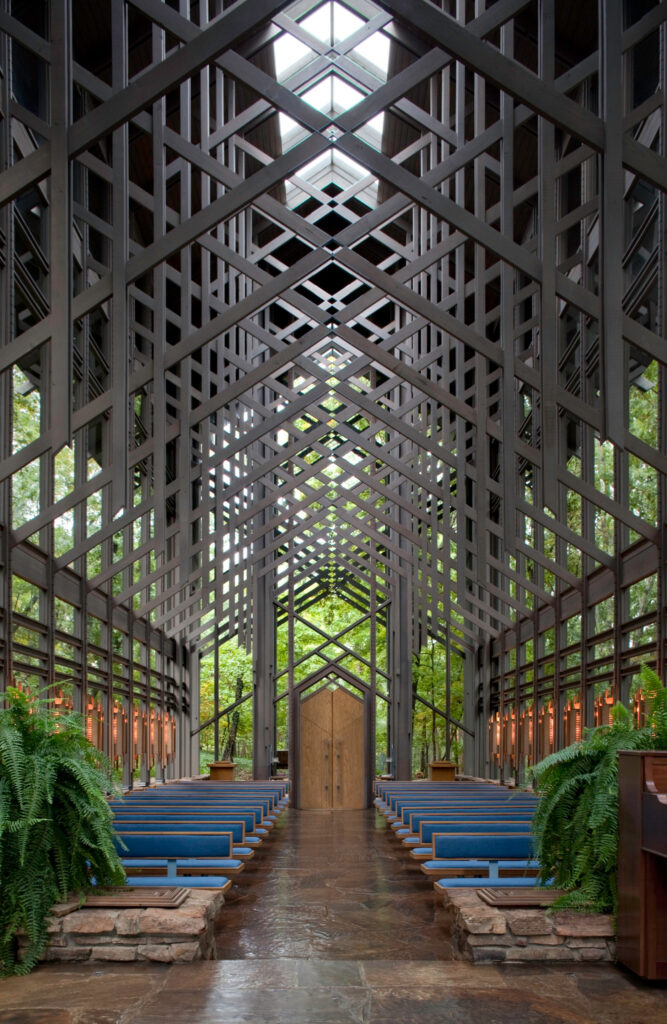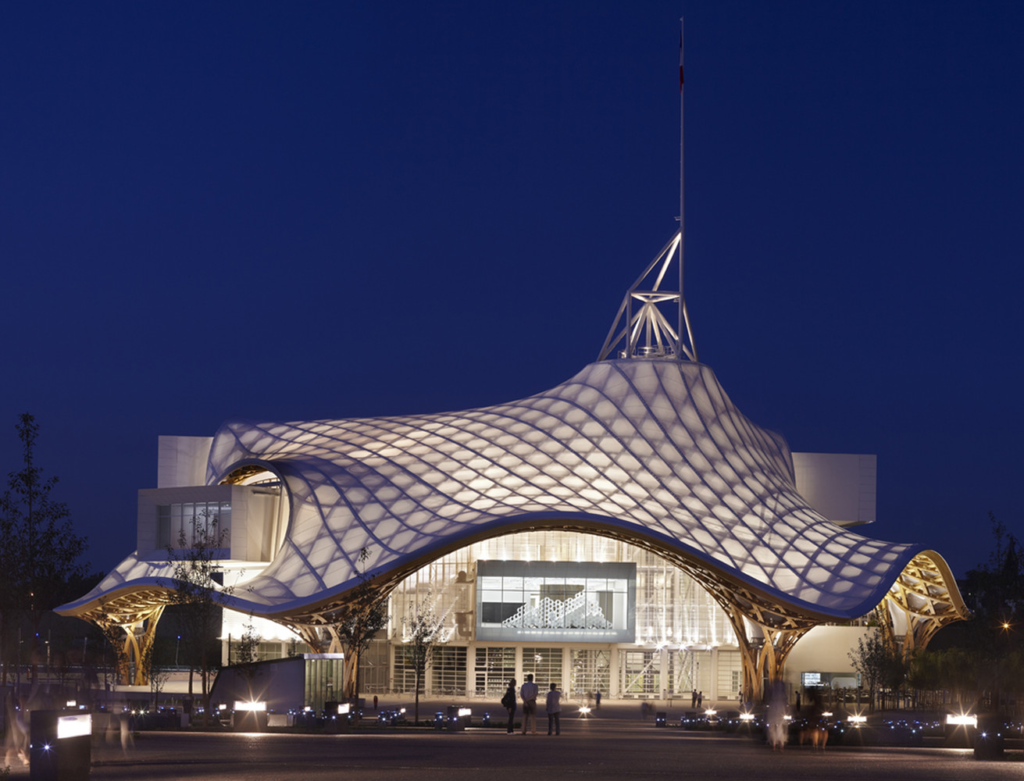
Cesar Pelli was one of the most prolific and inspiring designers of skyscrapers around the world. Pelli designed some of the most grandiose and gargantuan skyscrapers of the world while experimenting with new glass facades. Among the numerous building which Cesar designed, one of the most beloved examples of his modernist design and curved glass experimentation is found in the World Financial Center (now known as Brookfield Place) in Battery Park City, New York City. The picture depicts the most famous aspect of the building; the glass-roofed Winter Garden at its center. The building has a long history as a shopping center and office-building complex located across West Street from the World Trade Center. Since its finalized construction in 1988, the building has been a major cultural and symbolic facet for New Yorkers. It was damaged during the September 11th, 2001 attack and was not reopened until a year later on September 11th, 2002 to ceremoniously honor the perseverance of America.

