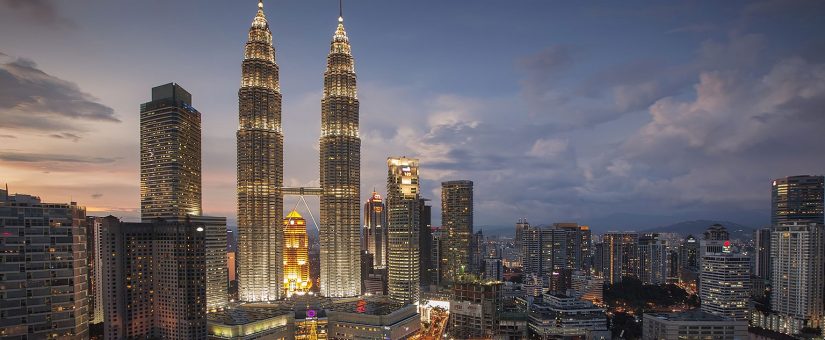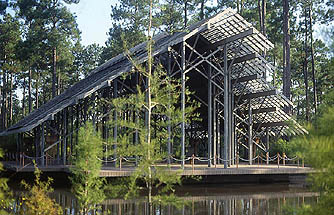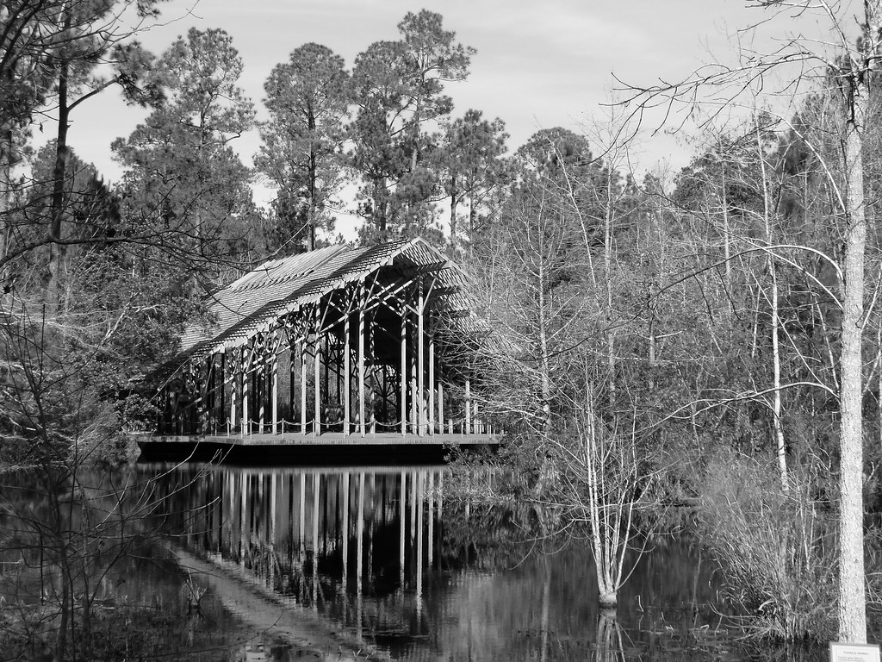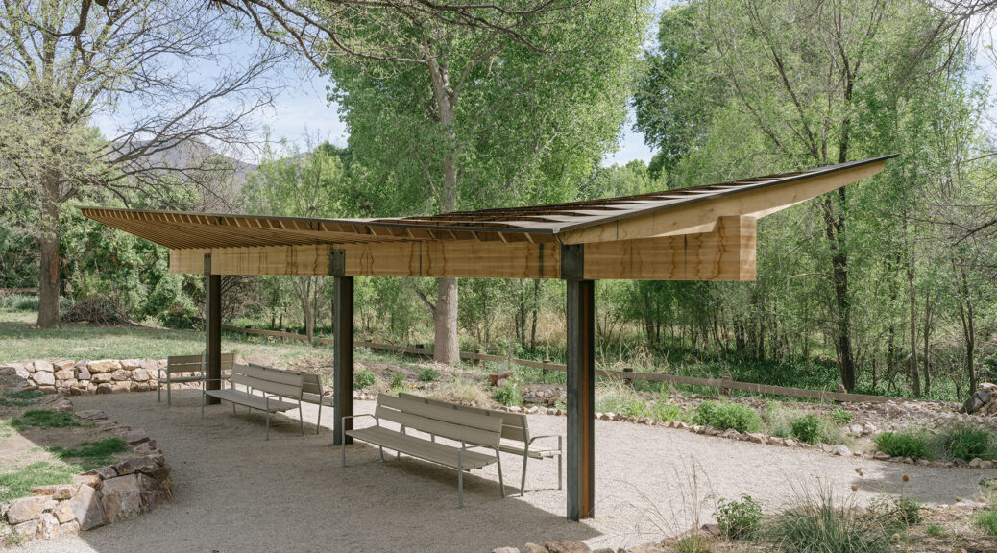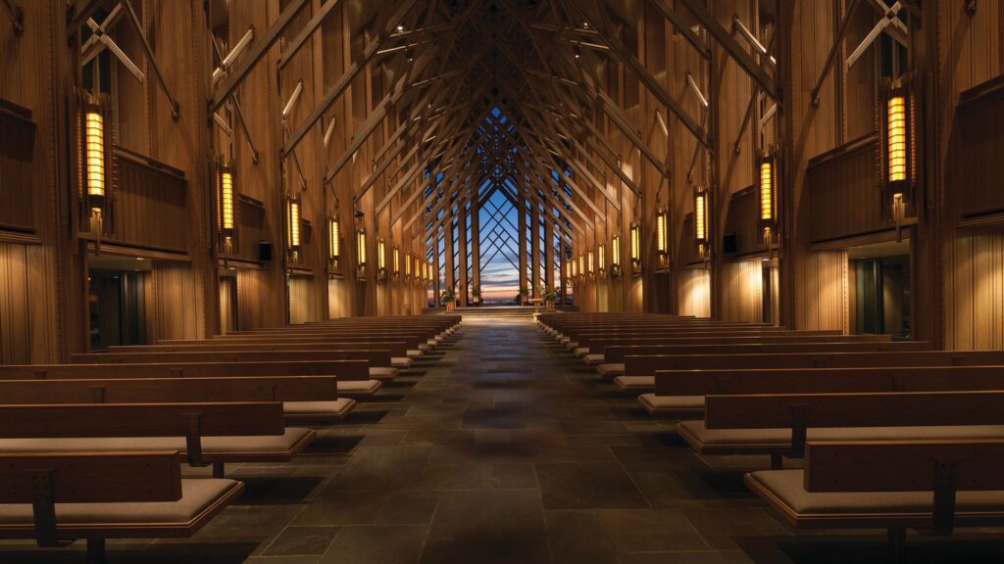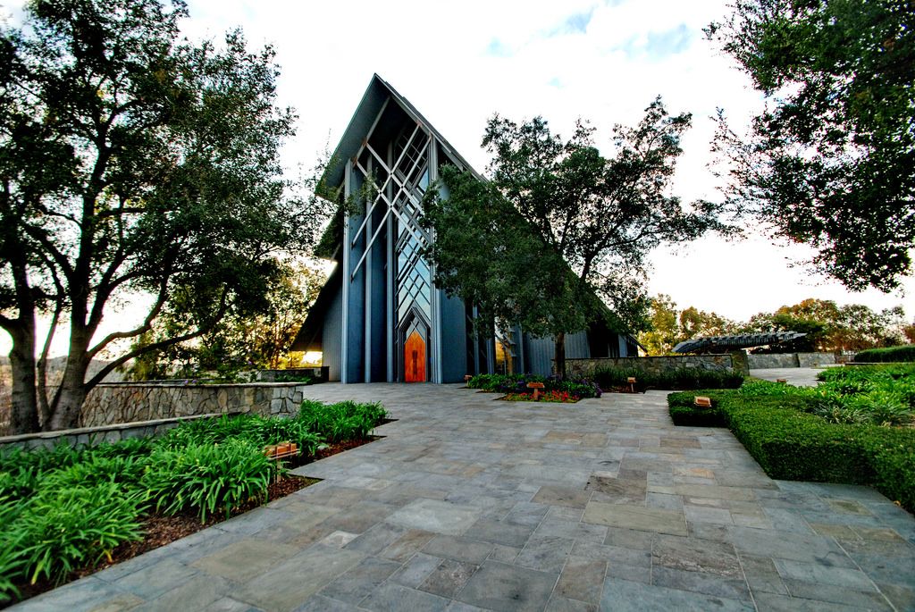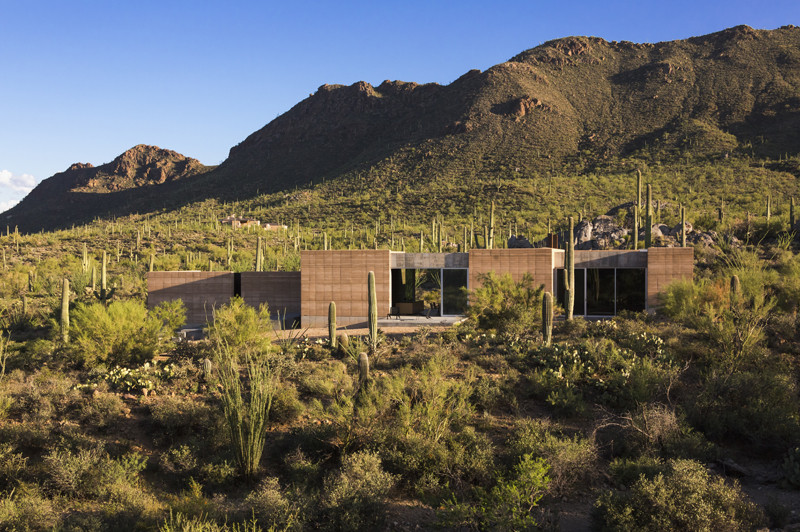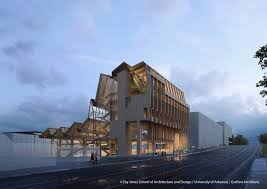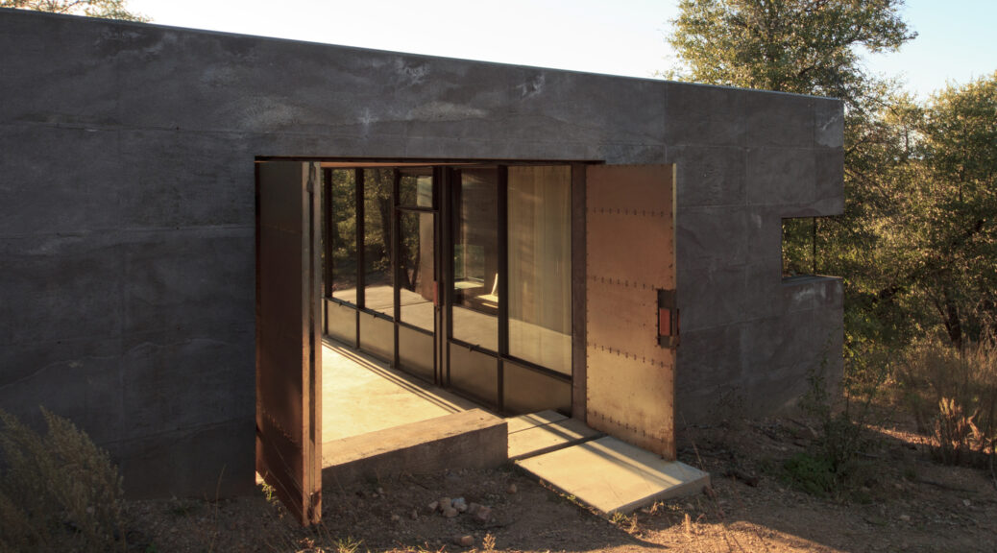D U S T is an architecture firm in Tucson, Arizona, that specializes in modern architecture. The Casa Caldera property’s idea came from the client who wanted an off-grid residence that connected with the surrounding landscape. The property is located in the San Rafael Valley in Southern Arizona which features an extraordinarily remote and arid environment. The valley was frequented by volcanic activity many years ago. The volcanic activity caused the surrounding landscape to be strewn with volcanic rock such as red scoria and lava rock. The site sits only 15 miles north of the U.S./Mexico Border, which is a hotbed for immigration-related foot traffic. Security was a significant cause of concern for the client, as they wanted to feel safe and secure in their residence while still enjoying their surroundings. The architects at D U S T incorporated both the client’s desire to blend in with the landscape and the security concerns in their design process. They did this by expertly selecting elements from the surrounding environment such as red scoria and lava rock and combining it with concrete and water to create the structure for the property. This design process allowed D U S T to address both the desires to blend in and be secure. The result of their work blends meticulously into the surrounding landscape, nestled among the trees and rocks surrounding the shelter. In an effort to address the client’s security concerns on a different front, D U S T used large bi-fold steel doors that match the structure’s exterior color. They allow natural light and airflow in when open and a sense of security when closed. The interior of Casa Caldera is extremely minimalistic but comfortable at the same time. The structure is centered around a “zaguan,” which is a large central hallway. To offset the rough interior walls, D U S T chose reclaimed wood for the length of the zaguan. The reclaimed sassafras they chose creates a sense of comfort and provides a sensory experience with both sight and smell. The structure is compact but contains two bedrooms and a kitchen, dining room, and living room. While the structure is remote, these rooms give it a sense of normalcy and offer some of the creature comforts of home. The site is self-sustainable, which fits the client’s wants and the spirit of the surrounding landscape. The property promotes disconnecting from the outside world and connecting yourself to the desert landscape around you.

