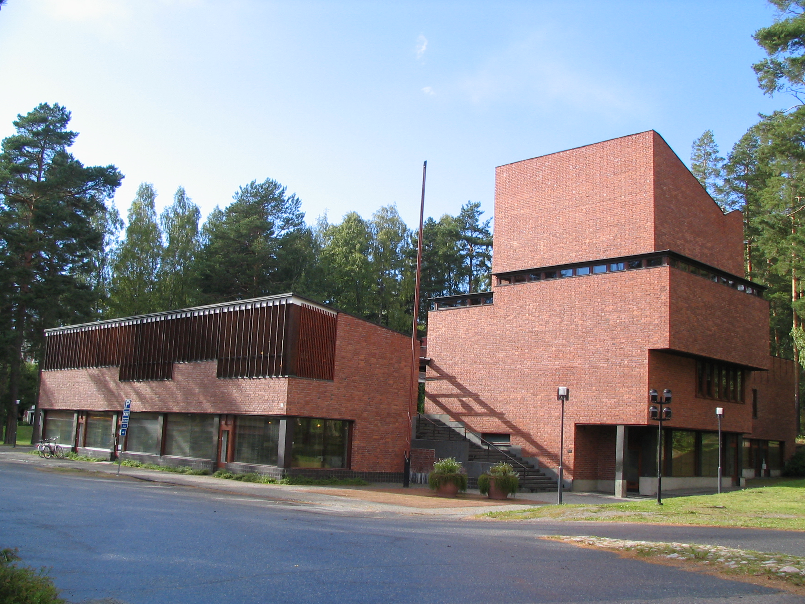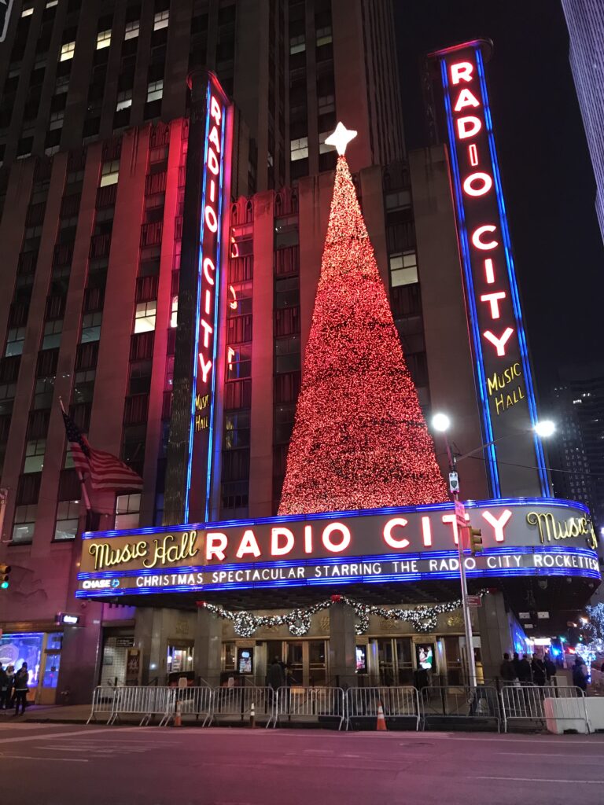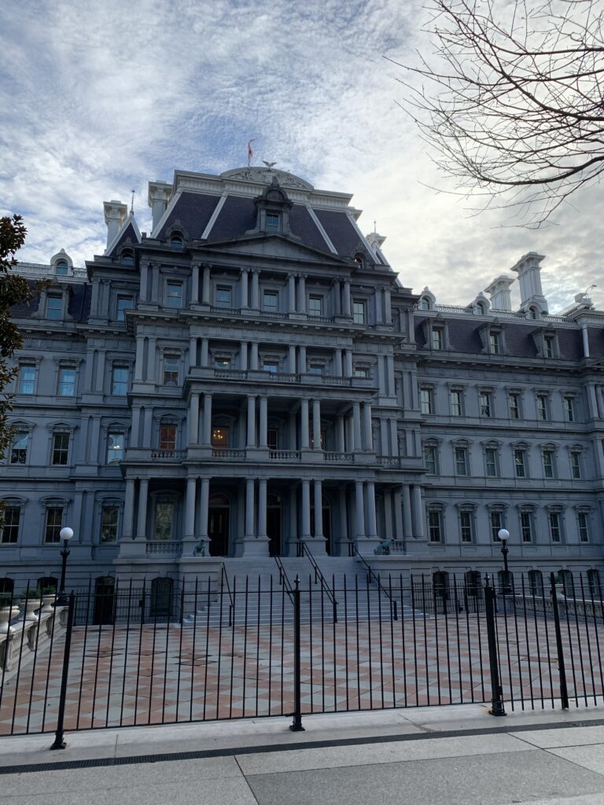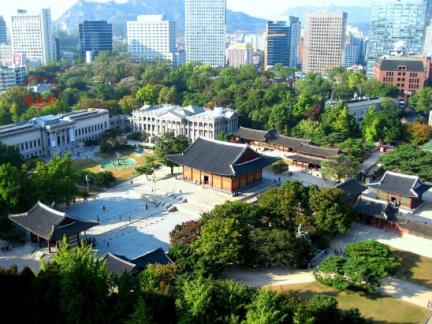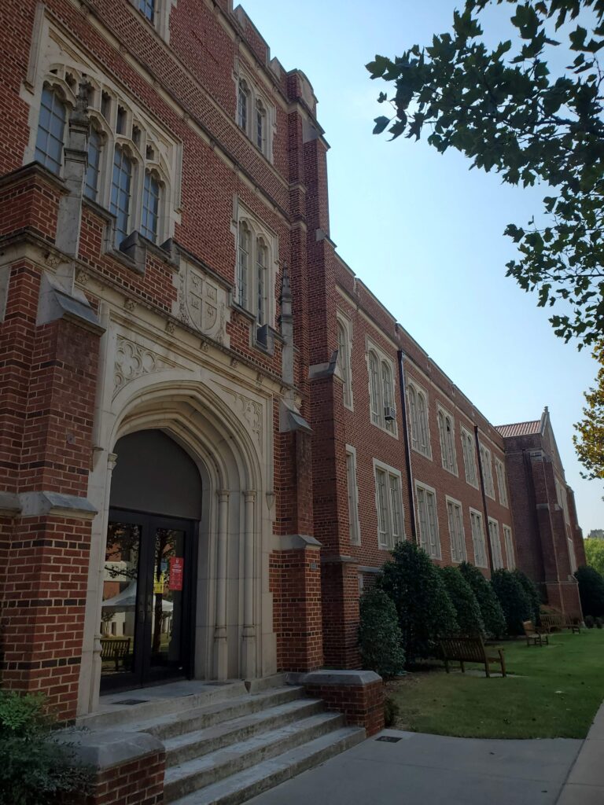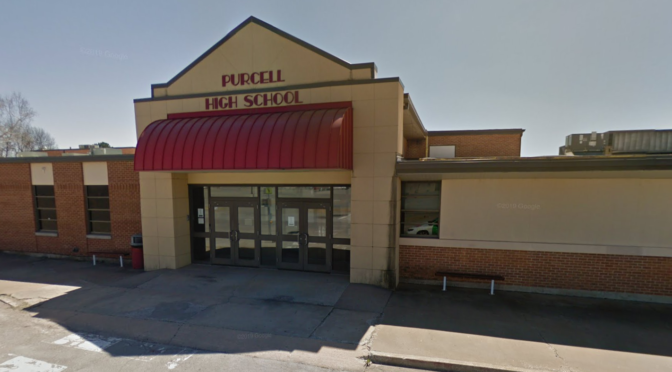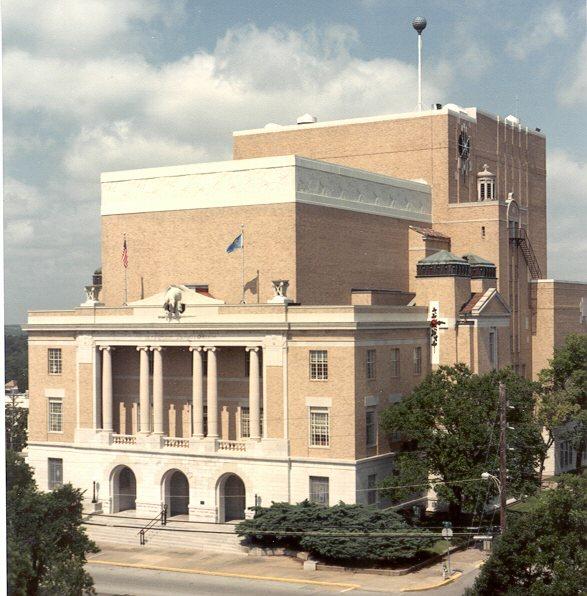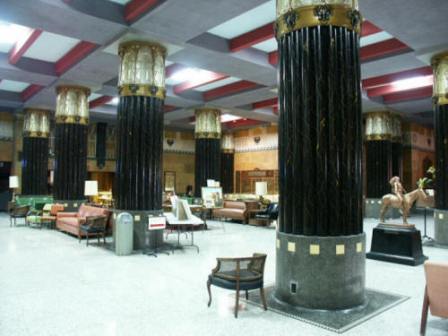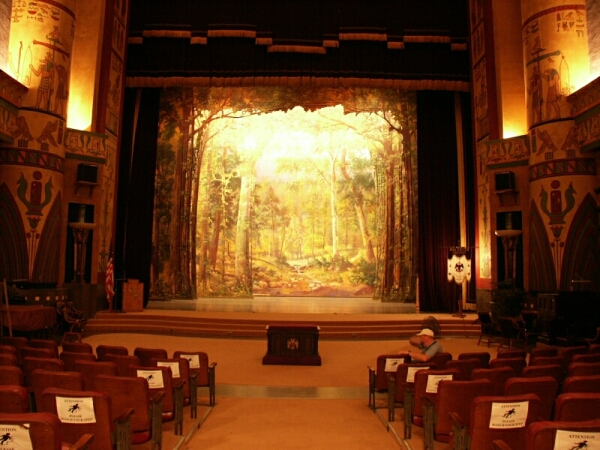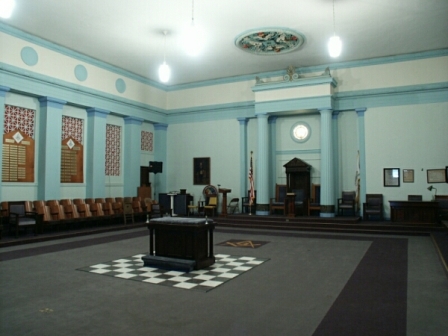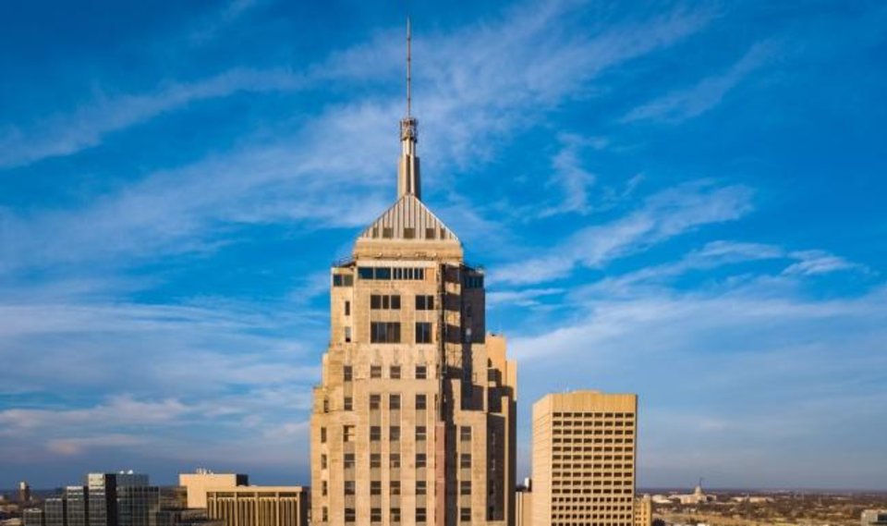
The First National Center has been apart of OKC’s skyline since its construction in 1931. It was originally the ‘First National Bank’ until the bank went under and the building was renamed ‘The First National Center’ or building. It has a similar exterior to the Empire State Building. I affectionately call it “the big shot” because of its long aviation tower on the top of the building. The bottom floor of the building houses the old teller stations from the original bank, which has recently been considered as an historical place.
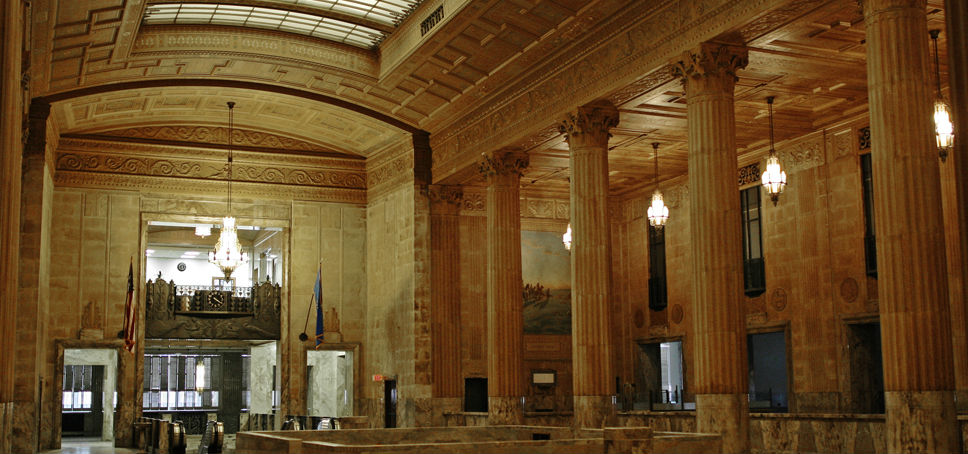
I have a strong personal connection to this building because my dad’s office was located on the 8th floor for the majority of my life. I loved spending time in my dad’s office. He tells me that even at a young age I would pretend I was a working lady and march around the office gathering papers from his co-workers. I remember the smell the building had, it was a mixture of antiques and coffee. The First National Center is now being renovated and converted into a hotel. I am devastated by this fact because this building houses so many great memories and experiences from my childhood. My childhood dream was to grow up and have my very own office in the First National. However, I am excited to see this building thrive with its new purpose.
