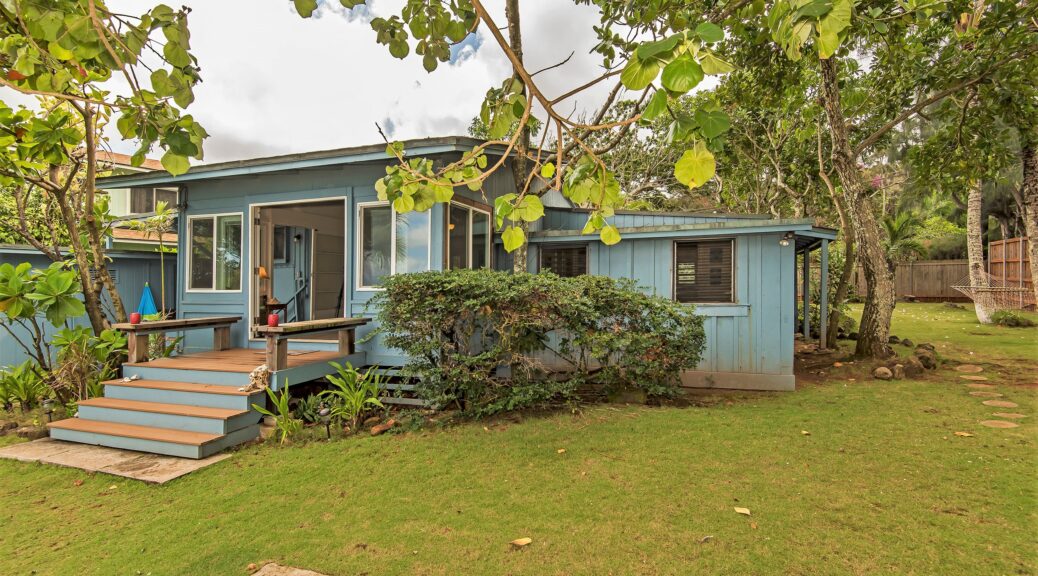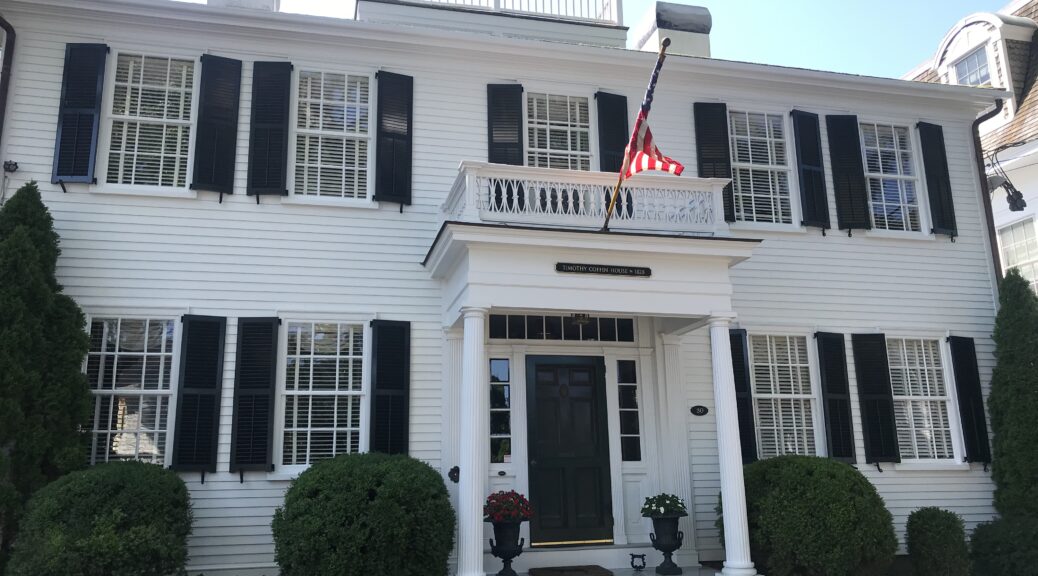Although I randomly encountered this building while walking through MIT campus, it left such a striking impression on me that I had to take a picture with my phone. Typically, straight lines and symmetry come to mind when I think of modern architectural designs, but the Stata Center appears to purposely disobey such trends. While I did not have a chance to go inside the building, the seemingly cartoonish outside with crooked lines create such a great sense of uniqueness to the structure, evoking my curiosity. I would later find out that the building was designed by the architect Frank Gehry, who also designed other buildings with a similar, unconventional style. The design of the building reminds me that in a world where many things tend follow a trend, whether logic-based or not, something that deviates from the orthodox allows it to stand out, to be noticed. While it may be impractical or more expensive to implement something unique, there can be beauty in the sense of individualism and character it brings.
Monthly Archives: October 2020
TWA Flight Center
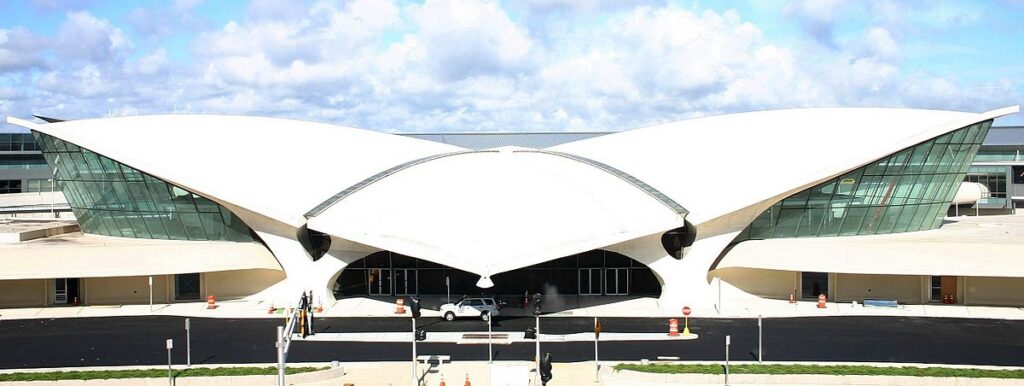
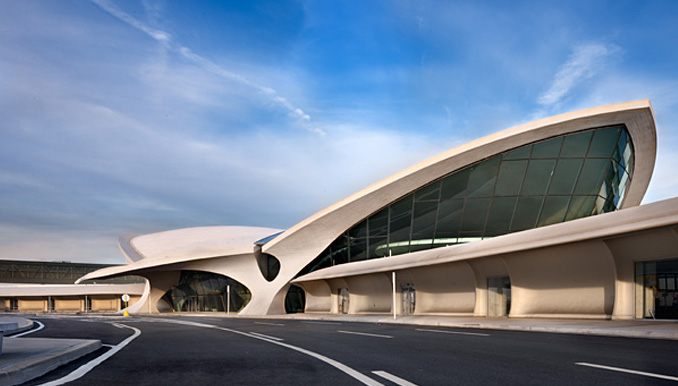
This is the Trans World Airlines (TWA) Flight Center at the John F. Kennedy International Airport in Queens, New York. My dad is a pilot for JetBlue Airways and is based out of the JFK airport, so all of his trips begin and end at this airport. The TWA Flight Center, which is now a hotel and museum, is connected to JFK’s terminal 5, the JetBlue terminal via flight tubes (just one of the iconic design techniques used by famous architect Euro Saarinen). Built in 1962, it has a rich history which my dad and I have spent a lot of time chatting about while waiting in the airport, memories that I will always cherish. I have been traveling since I was very young and have accompanied my dad on numerous trips, and this building is one that I always notice. I am still in awe of its beauty and futuristic design every time I see it.
Nashville parthenon

While I have not had the privilege of going to Athens to see the original Parthenon, I did get to see this replica when I was in in Nashville, TN. I don’t know if other people are aware this is in Nashville, because personally I had no idea and I didn’t hear anyone talk about it. My family only found out it was there by taking a bus tour of the city. I would think that this would be a major attraction! It is an exact size replica of the Parthenon in Athens and inside is a full size replica of the 42 foot Athena statue covered in real gold. It truly is a sight to see. Even though it is a replica, it has a history of its own. The Parthenon in Nashville was only supposed to be a temporary exhibit so it was made with cheap materials. People ended up loving it so much and it got so many visitors that Nashville decided to tear it down and construct a new permanent one which opened in 1931. Now it is also the home of Nashville’s art museum.
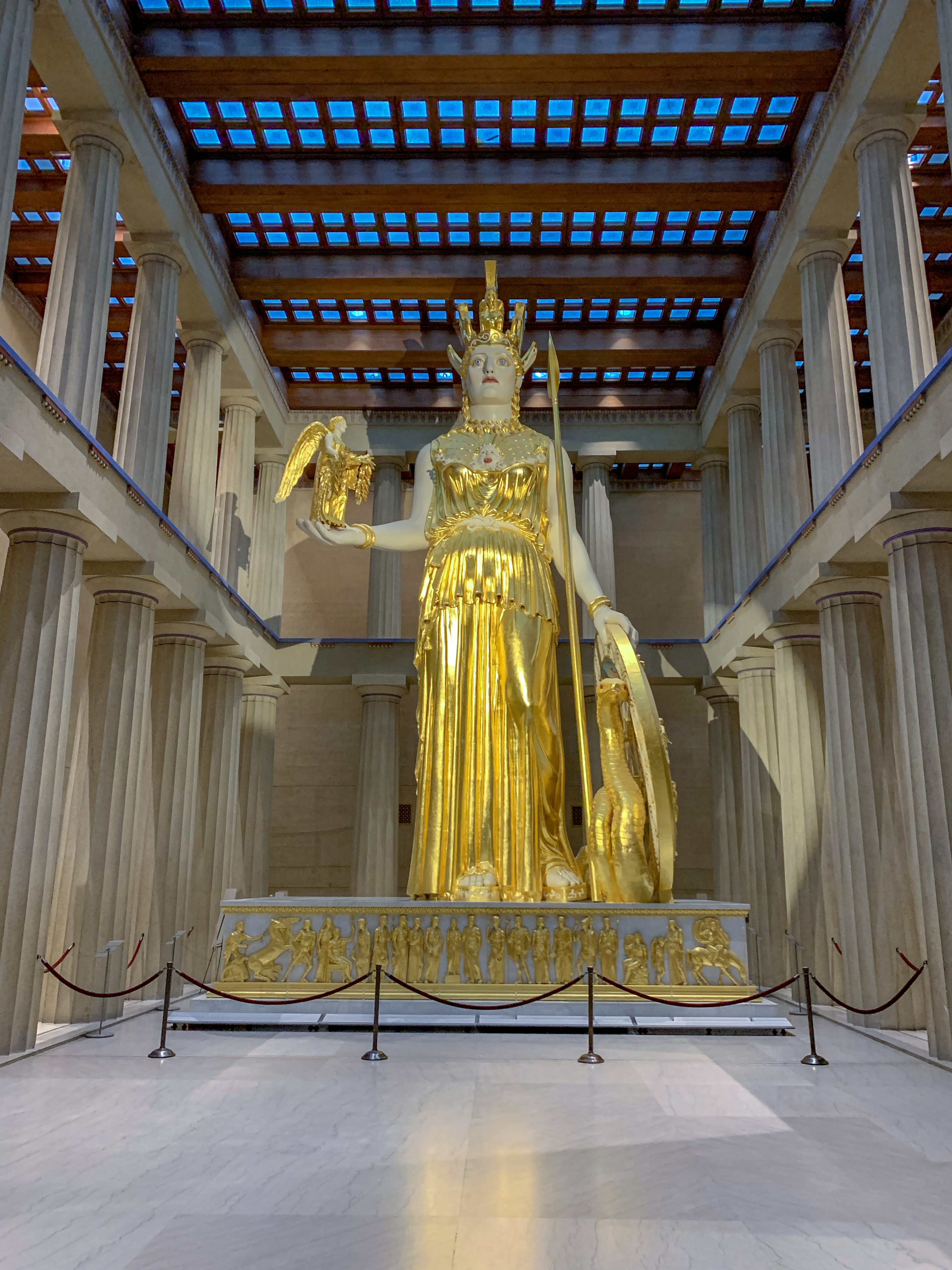

House on North Shore Oahu, Hawaii
Built to flow with nature. No air conditioning meant the house needed to be aerodynamic enough for the ocean breeze to go through the house. Openable windows and larger doorways allow for that air to pass through. Most of the houses have a layout of a ranch-style or a shotgun house. The beautiful weather, smell of the ocean, and of course fresh brewed Kahuna Coffee filled the house while keeping windows and doors wide open. The materials used to build the house were mostly natural woods and stalks from native plants. Sustainability and efficiency were key to providing a long-lasting structure that could stand against high ocean winds, sea spray, immense amount of sand and potential higher tides.
All of my experiences on the North Shore were extraordinary, it’s where I found my love of the sea and marine life. Waking up to the crashing waves outside the window produced a feeling of home for a long time. Being located just steps away from life and nature was great, but being inside a house that felt like being within nature topped it. These houses that are structured to bare the winds, storms, and vegetation fit within the environment they are built in. Designing architecture for a place promotes long-term sustainability, efficiency, and use.
Morrison Academy

My last two years of high school were spent in Taiwan. Everyone was so friendly there and I think the layout of the school I attended reflected that. The entrance to the Morrison Academy in Taichung was 30 feet of glass that welcomed visitors and student. There was always someone sitting near the double doors to sign-in people. The set of doors facing the parking lot and the set facing the interior plaza were always kept open and the breeze blew through. Only class rooms and offices were actually inside; every “hallway” was actually outside with a covering. These “hallways” all lead to the plaza so that everyone would pass through the plaza on their way to another part of the campus. Students could sit under the shade of the trees in the plaza for conversation or to relax. It was also a great place for school events. I always felt like the campus was for more than just school and extra-curriculars; The plaza encouraged students and other people to join together in conversation and other activities. I always miss Taiwan and the way it was welcoming like the giant open entrance to Morrison Academy. Many fond memories of sports, projects, parties, and friends.
MUSEUM OF FINE ARTS (BOSTON)
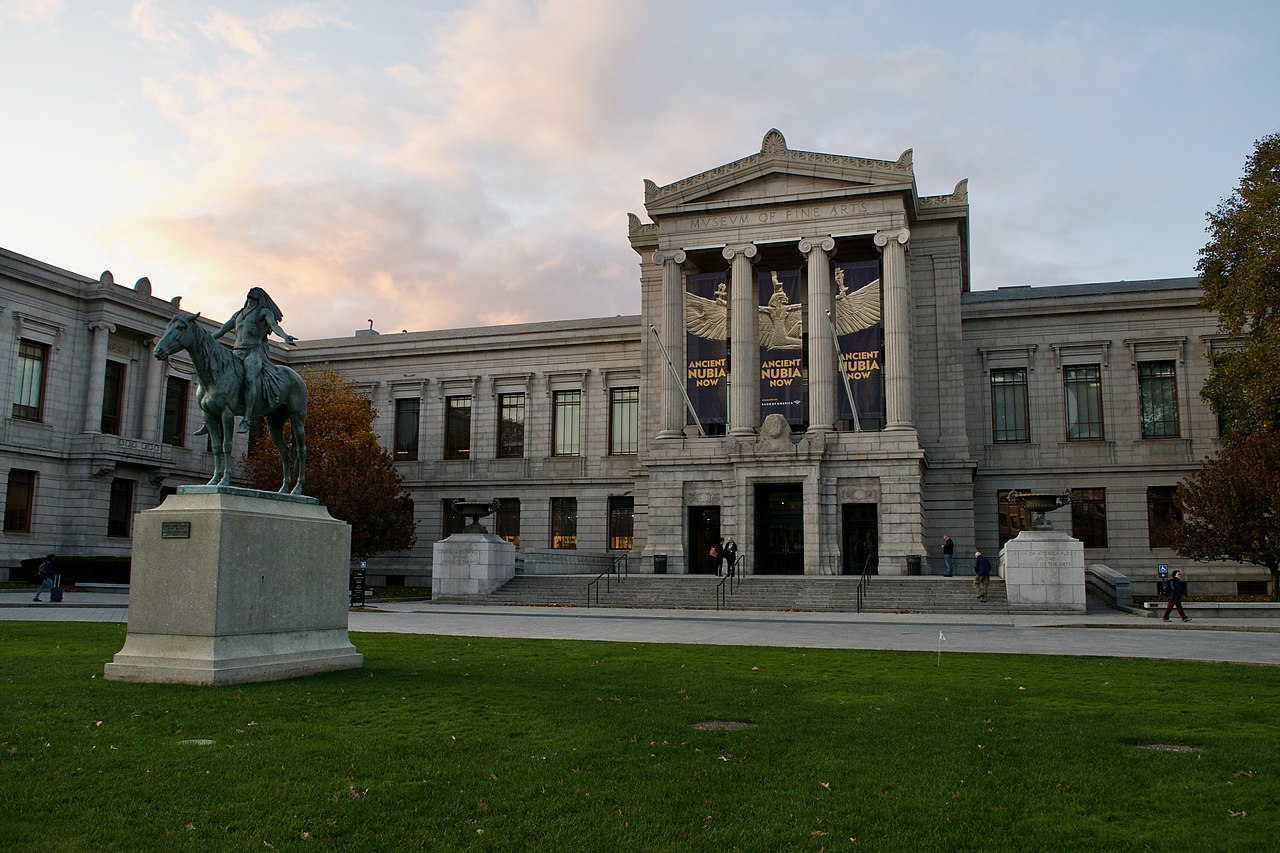
While I did not plan to visit Boston’s Museum of Fine Arts, I received free tickets to go, and so I took the opportunity. Similar to most destinations in Boston, I took the subway to get there, which is typically the fastest method that avoids all the traffic and stoplights. At first glance, the building’ exterior gave me an impression not of extravagance or modern design, but rather a sense of history, like classical art. For me, the most noticeable feature at the entrance was the four columns that are reminiscent of ancient Greek architecture. While I did not know it at the time, I learned from this architecture class that those were Ionic columns with the “rolled-up” elements at the top. Once entering, there is a ticketing area followed by an area where personal bags are collected, probably for security purposes and theft prevention. After that, it’s mostly just rooms and rooms of artwork and sculpture. I spent several hours walking around checking out the seemingly endless number of exhibits, and it was overall a positive memory for me.
willis tower
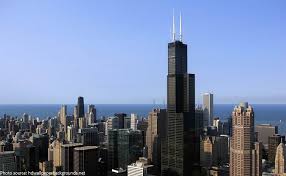
The Willis Tower in Chicago is the second tallest building in the Western Hemisphere. It stands 1,450 feet high and 110 stories tall. The Willis Tower was completed in 1973 and took three years and 2,000 workers to build. It has the highest public viewing area in the U.S. at 1,353 feet above the ground.
My family and I went to Chicago when I was in middle school. One of the biggest things I wanted to do was go up the Willis Tower to the Ledge of the Sky Deck. It is basically a glass box that sticks out from the building on the 103rd floor. The elevator ride to the 103rd floor was even awesome; it was incredibly fast. Let me start off by saying that I am not afraid of heights. I was not scared to walk out onto the Ledge and was fine UNTIL I looked down. It was absolutely terrifying and awesome at the same time. It was a perfect day, no clouds and we could see so far. It was an experience I will never forget.
Martha’s Vineyard and Cape Cod, Massachusetts
The Cape, as locals and surrounding residents call it, has standing architecture from the early settlements built by those that traveled to the America’s in the 1700-1800’s. Most structures include the original framing and facades while being renovated inside to fit present-day sustainable needs. The upkeep of landscapes and the buildings is crucial because of the proximity to the ocean where risk of rust and other deteriorating effects can occur.
This past summer, I was fortunate enough to go on a trip with a friends’ family to Cape Cod. There I was able to take a ferry to Martha’s Vineyard to experience the beautiful architecture that has been standing since the early 1800’s. Houses proudly display signage that tell stories of what happened and who lived there. Most of the houses and buildings looked the same but one could tell that some were younger than the rest due to the changes in design. The architecture throughout the island created part of its identity that rings true to this day. The colonial renditions encompassed in each building gives an insight to the history of where the original settlers were from and what influenced their choice in design.
BOSTON PUBLIC LIBRARY (JOHNSON BUILDING)

On a late-summer day, I visited the Boston Public Library as I was exploring the city. I took a subway train there, and it was a short walk from the station to the library. Based on my knowledge, the library was comprised of two interconnected buildings, the newer Johnson Building and the older McKim Building, which almost juxtapose each other. When I walked to the entrance of the Johnson building, I first noticed how I was able to clearly see the interior due to the amount of glass used in the design. To me, the glass that stretched all the way down to the ground provided a feeling of connectedness between the building’s interior and the outside sidewalk. As I roamed inside the Johnson building, I remember most vividly the multiple-floors with walkways and orange-colored accents. As I went further into the library looking at books and climbing stairs, I eventually got lost and had to take some time to find my way back out.
Felgar Hall (ou)

As a major in mechanical engineering at the University of Oklahoma, Felgar Hall is a building that I go to a lot for my classes. My first impression of Felgar is that although it has a similar style as other buildings on OU campus with red bricks on the exterior, the design, especially around the windows, seem older. Some parts of the interior also show the older age of the building, while others have probably been renovated. Walking inside, an occupant is instantly greeted with stairs that lead up or down. Going up, there are mainly classrooms, and going down leads to an advising area as well as engineering laboratories and a machine shop. Whenever I think of Felgar Hall, I would begin to recollect all the different classes I had and all the people I met there over the years I attended OU. With so many memories and experiences at Felgar, I remember the building as a place where I learned and advanced myself.
